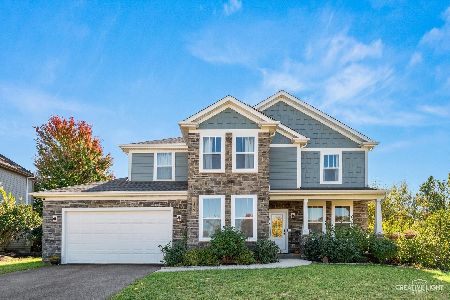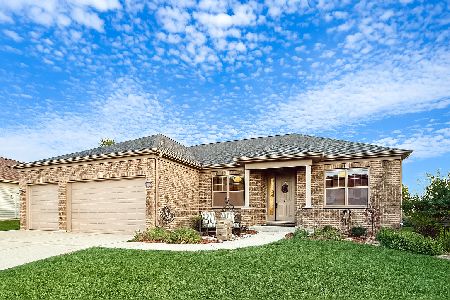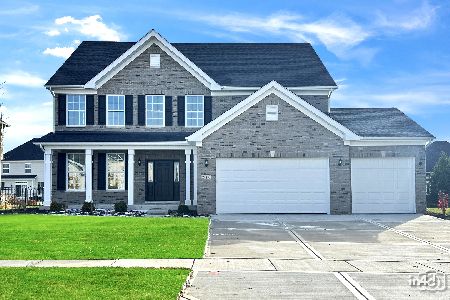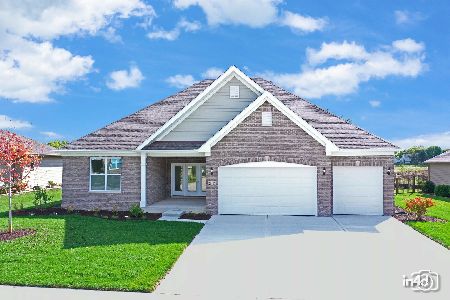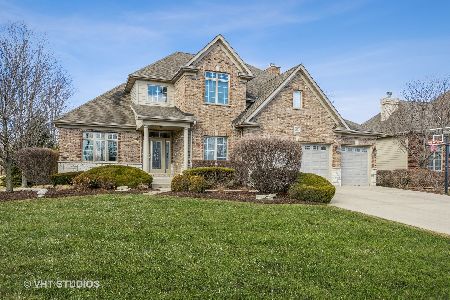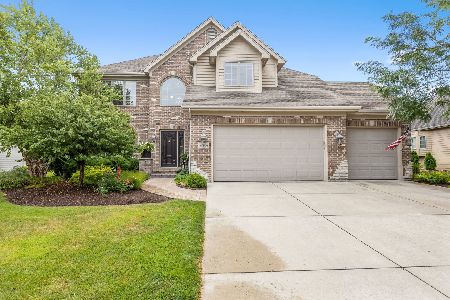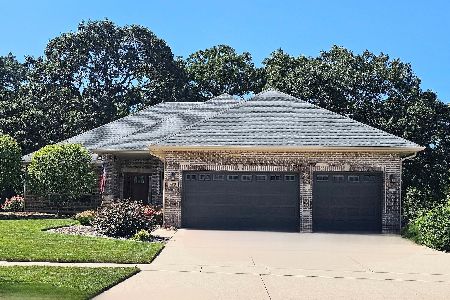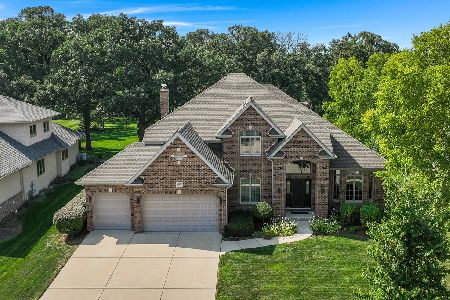21033 States Lane, Shorewood, Illinois 60404
$389,900
|
Sold
|
|
| Status: | Closed |
| Sqft: | 2,047 |
| Cost/Sqft: | $190 |
| Beds: | 3 |
| Baths: | 3 |
| Year Built: | 2004 |
| Property Taxes: | $8,785 |
| Days On Market: | 1585 |
| Lot Size: | 0,31 |
Description
Meticulously cared for ranch home located in River Crossing Subdivision! Custom Built! Original Owners! Open concept floor plan! Spacious great room offers trey ceiling! Den/bedroom with double doors! Guest bedroom has built in desk station with drawers! Ceiling fans! Rounded drywal corners! Curved archways in great room and hallway! Sun tunnel in front hallway! Updated eat in kitchen includes stainless steel appliances, backsplash, corner sink, pantry, under cabinet lighting and adjacent breakfast area features planning desk and skylight! Unique master bedroom suite has full bathroom with walk in shower, 2 walk in closets and 1/2 bathroom in walk in closet, trey ceiling! Lighted niche leading to master bedroom! Large 1st floor laundry room with tub and closet! Finished basement with possible 4th bedroom, storage area and furnace room with tub and room for bathroom to be added! Enjoy your screened porch with tile floor and paver patio! Park like landscaped yard! Expanded finished over sized garage (25'x23')! AC 2019! Concrete driveway! Minutes to walking paths, I55/80, schools, shopping etc!
Property Specifics
| Single Family | |
| — | |
| — | |
| 2004 | |
| — | |
| — | |
| No | |
| 0.31 |
| Will | |
| River Crossing | |
| 200 / Annual | |
| — | |
| — | |
| — | |
| 11220623 | |
| 0506211090060000 |
Nearby Schools
| NAME: | DISTRICT: | DISTANCE: | |
|---|---|---|---|
|
High School
Minooka Community High School |
111 | Not in DB | |
Property History
| DATE: | EVENT: | PRICE: | SOURCE: |
|---|---|---|---|
| 2 Dec, 2021 | Sold | $389,900 | MRED MLS |
| 11 Oct, 2021 | Under contract | $389,900 | MRED MLS |
| 16 Sep, 2021 | Listed for sale | $389,900 | MRED MLS |
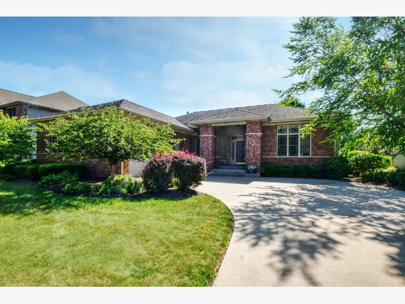
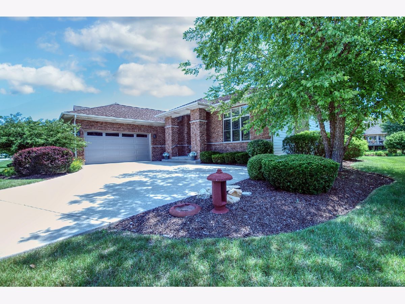
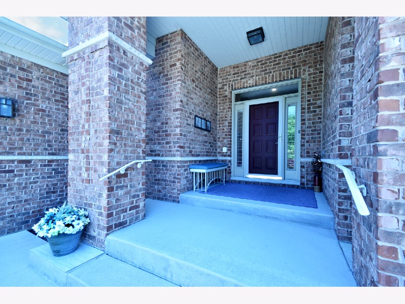
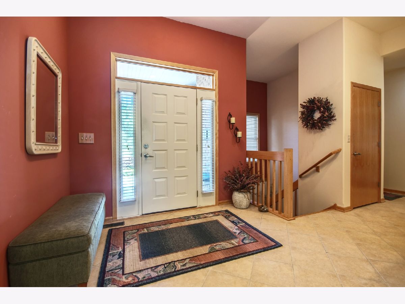
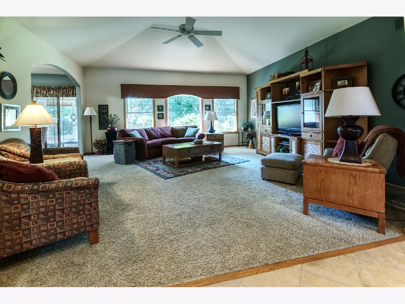
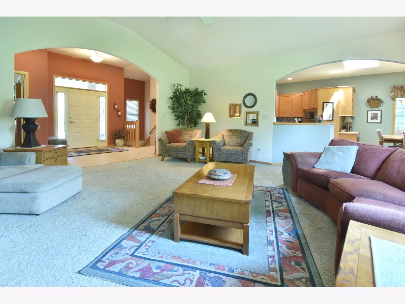
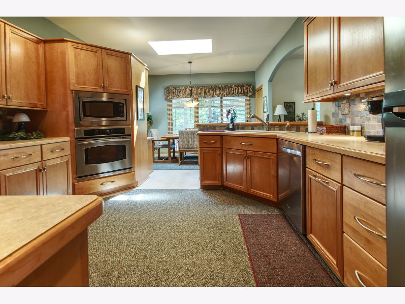
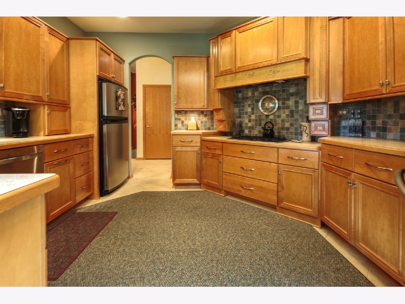
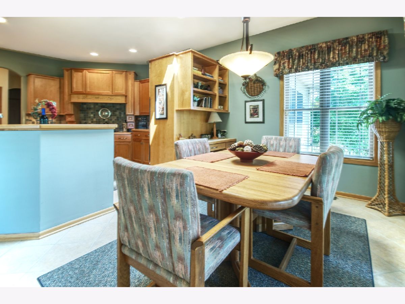
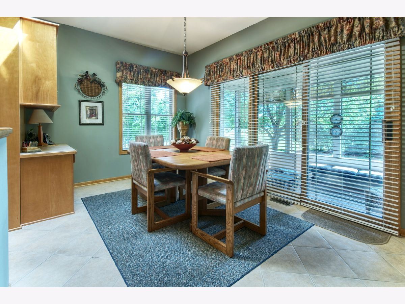
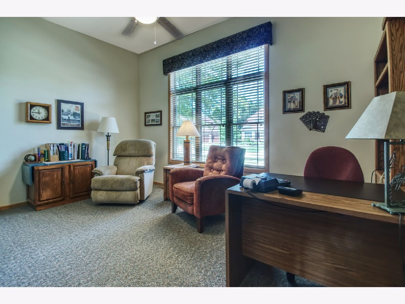
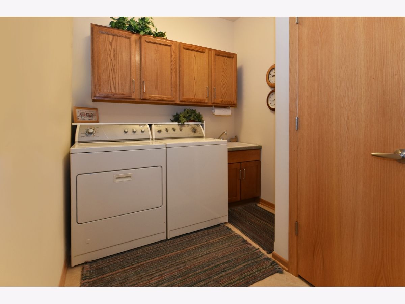
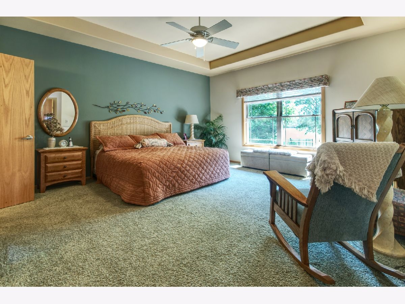
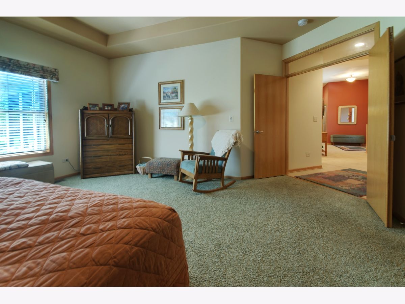
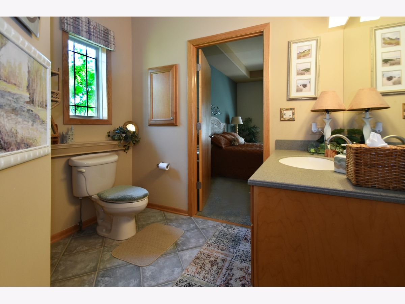
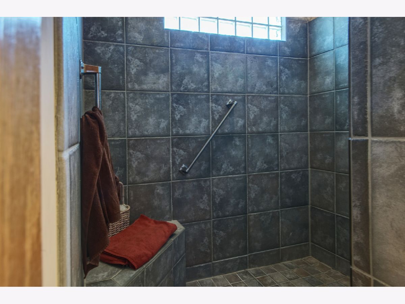
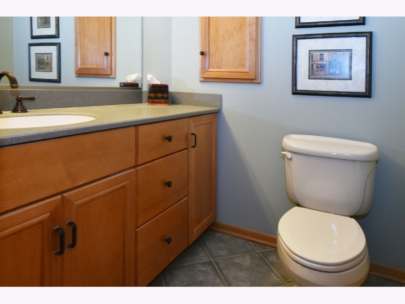
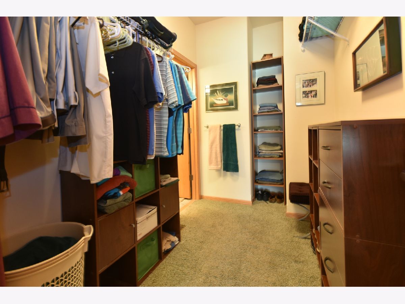
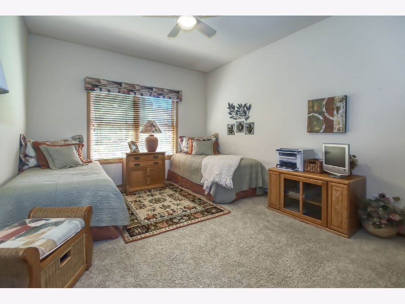
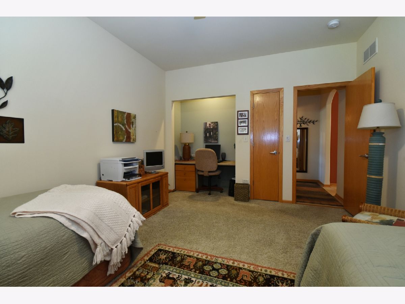
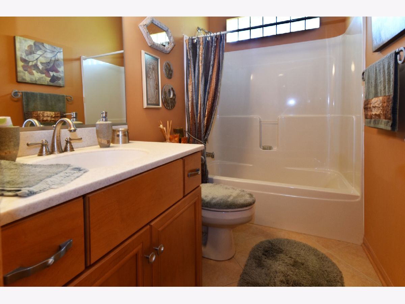
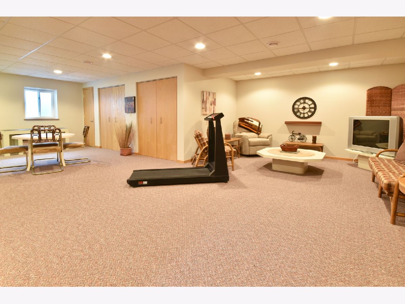
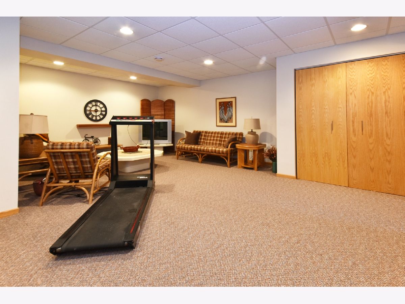
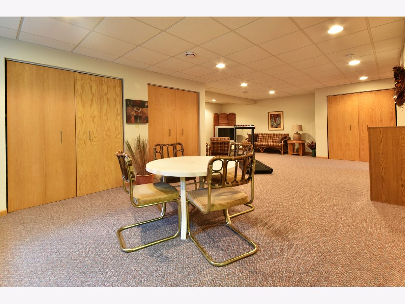
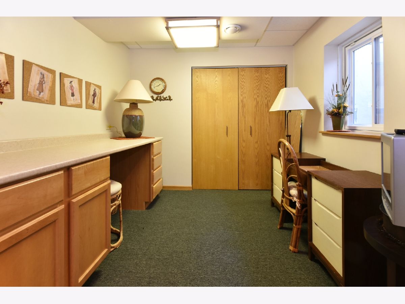
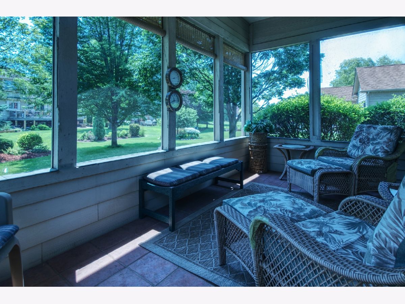
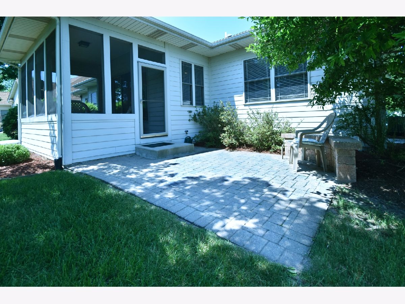
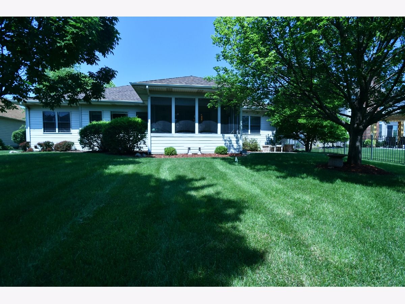
Room Specifics
Total Bedrooms: 4
Bedrooms Above Ground: 3
Bedrooms Below Ground: 1
Dimensions: —
Floor Type: —
Dimensions: —
Floor Type: —
Dimensions: —
Floor Type: —
Full Bathrooms: 3
Bathroom Amenities: —
Bathroom in Basement: 0
Rooms: —
Basement Description: Finished,Crawl
Other Specifics
| 2.1 | |
| — | |
| Concrete | |
| — | |
| — | |
| 88X155X75X155 | |
| — | |
| — | |
| — | |
| — | |
| Not in DB | |
| — | |
| — | |
| — | |
| — |
Tax History
| Year | Property Taxes |
|---|---|
| 2021 | $8,785 |
Contact Agent
Nearby Similar Homes
Nearby Sold Comparables
Contact Agent
Listing Provided By
RE/MAX Ultimate Professionals


