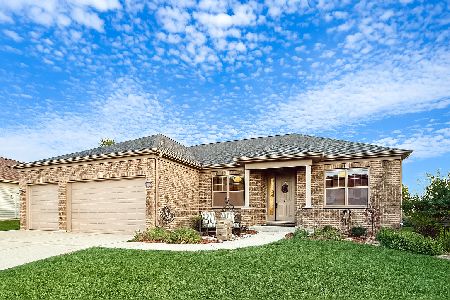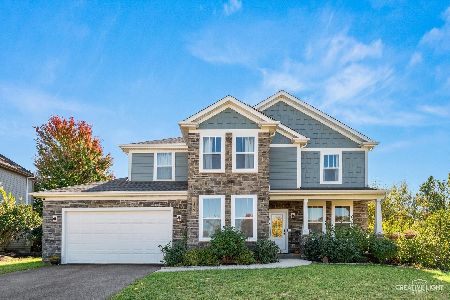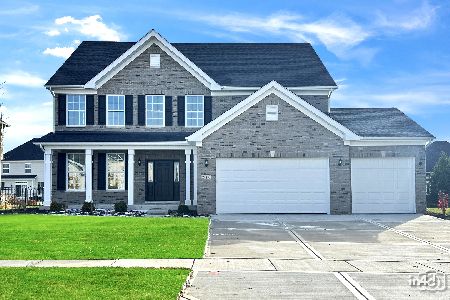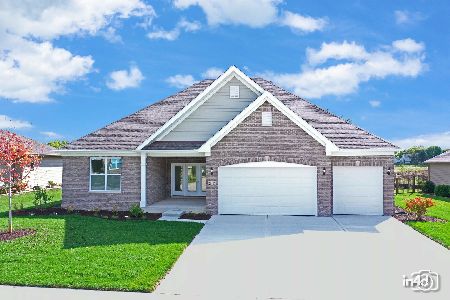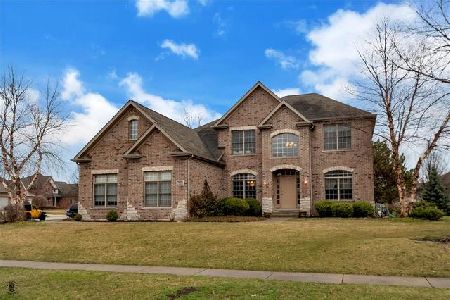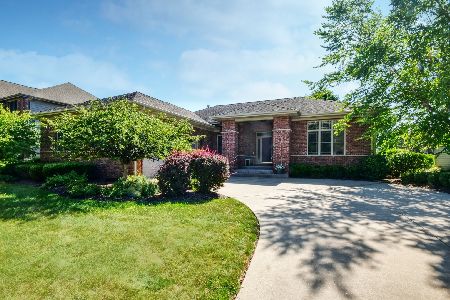21009 States Lane, Shorewood, Illinois 60404
$525,000
|
Sold
|
|
| Status: | Closed |
| Sqft: | 3,008 |
| Cost/Sqft: | $178 |
| Beds: | 4 |
| Baths: | 5 |
| Year Built: | 2004 |
| Property Taxes: | $10,259 |
| Days On Market: | 1609 |
| Lot Size: | 0,31 |
Description
Check out this stunning two story home with 4 bedrooms/3.5 bathrooms, full finished basement, and in ground pool located in sought after River Crossing Subdivision. Enter to the two story foyer and be greeted with a living and dining room combo that is perfect for entertaining. Huge eat in kitchen with hardwood floors, custom cabinets, granite counter tops, stainless steel appliances, center island, and table space. Beverage/coffee station with granite countertop, wine fridge, and additional cabinets. Family room offers brick fireplace and open concept with the kitchen. Main level also has half bathroom and laundry room with sink & cabinets. Head upstairs to find a master suite with walk in closet including organizers and brand new bathroom with custom tile work, stand in shower with glass wall (to be added), double vanity, and new flooring. Second bedroom has its own personal full bathroom. Bedrooms three and four are split up by the third full bathroom. Each bathroom has new granite counters and sinks. Full finished basement has entertainment area, bar, potential office or 5th bedroom, storage, and half bathroom. Attached three car garage. One of a kind backyard has in ground salt water pool with diving board, slide, and automatic cover. Paver Brick and Concrete patio is all a part of the professional landscaping. Updates have been made throughout this home year over year! Close to to interstate access and all that Shorewood, Rt 59,& Rt 52 have to offer This is a must see! Previous Buyers financing fell through week before closing!
Property Specifics
| Single Family | |
| — | |
| — | |
| 2004 | |
| Full | |
| — | |
| No | |
| 0.31 |
| Will | |
| River Crossing | |
| 145 / Annual | |
| Other | |
| Public | |
| Public Sewer | |
| 11186902 | |
| 0506211090030000 |
Nearby Schools
| NAME: | DISTRICT: | DISTANCE: | |
|---|---|---|---|
|
High School
Minooka Community High School |
111 | Not in DB | |
Property History
| DATE: | EVENT: | PRICE: | SOURCE: |
|---|---|---|---|
| 6 Dec, 2021 | Sold | $525,000 | MRED MLS |
| 29 Oct, 2021 | Under contract | $535,000 | MRED MLS |
| 23 Aug, 2021 | Listed for sale | $549,900 | MRED MLS |
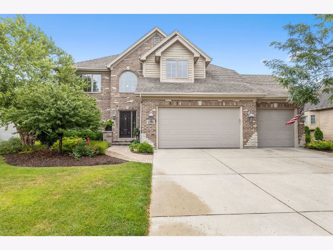
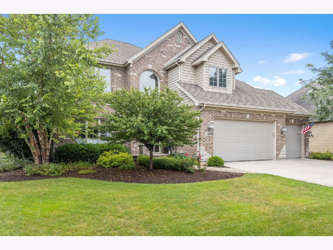
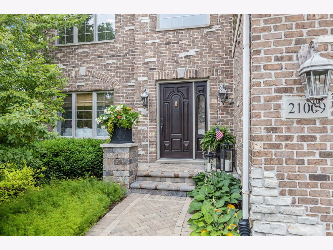
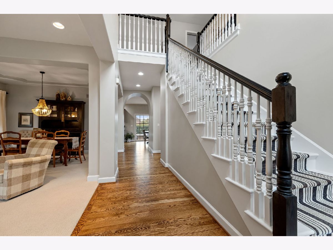
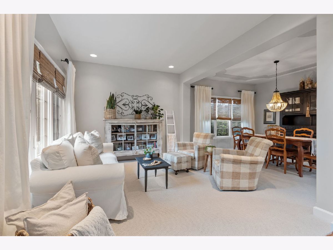
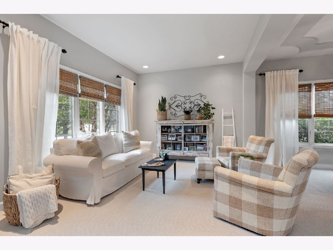
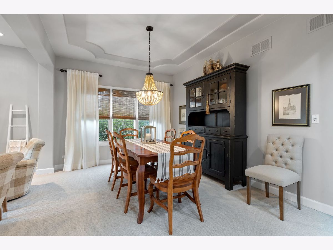
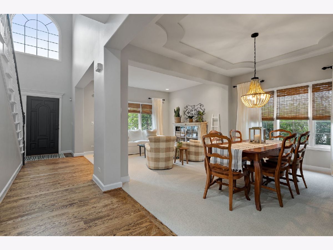
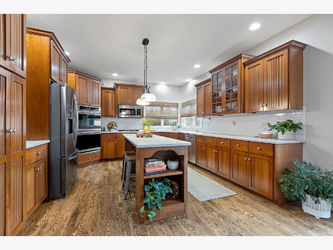
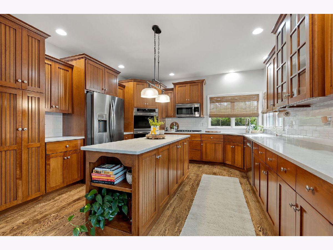
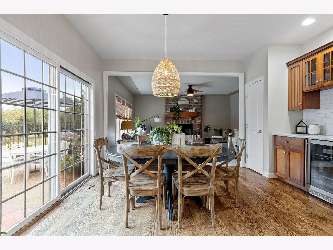
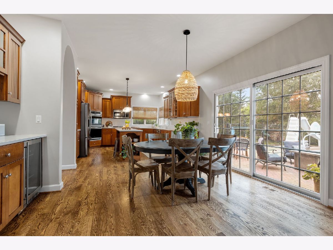
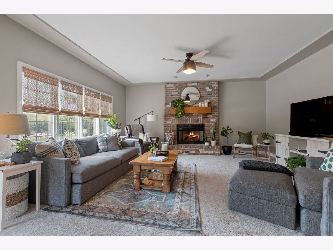
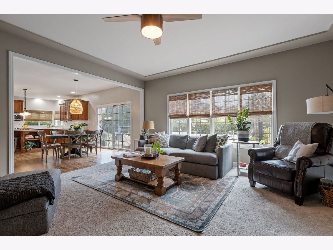
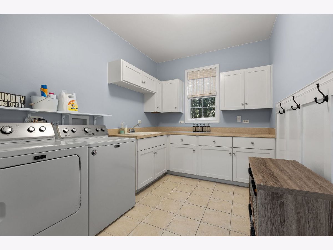
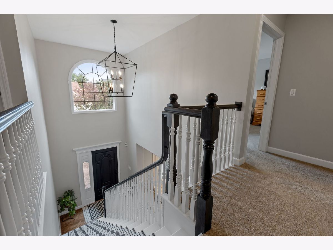
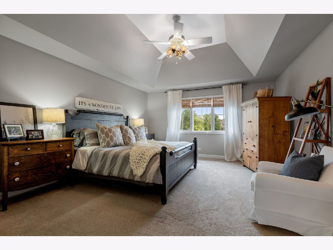
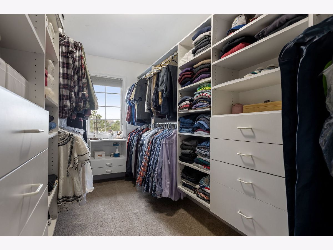
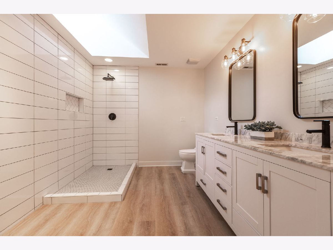
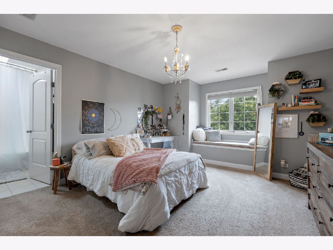
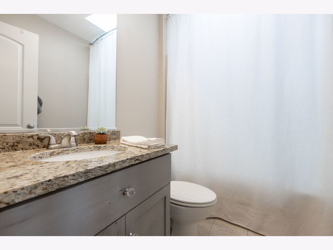
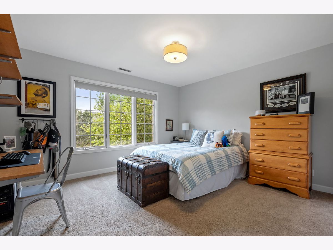
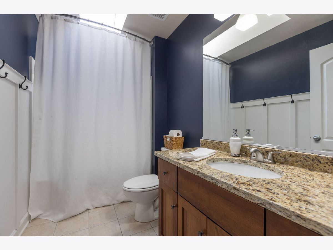
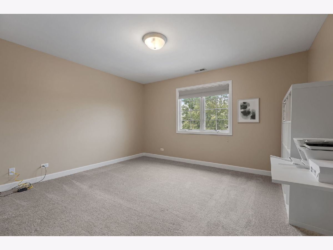
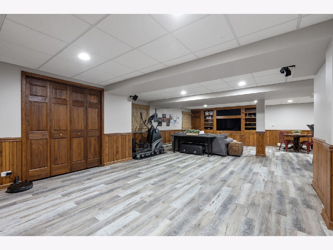
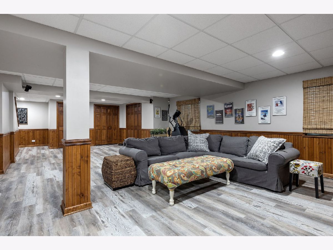
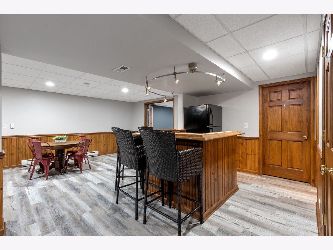
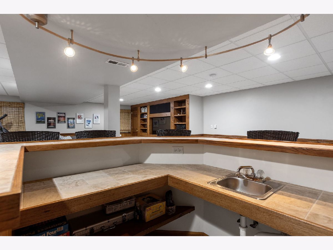
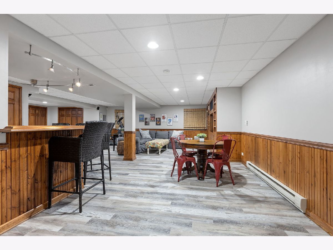
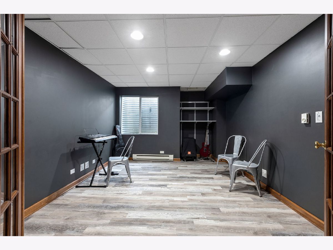
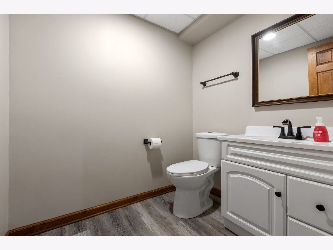
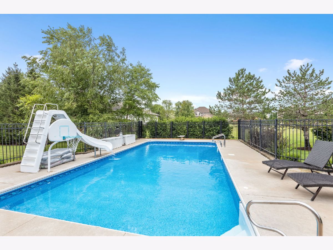
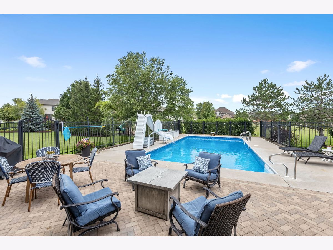
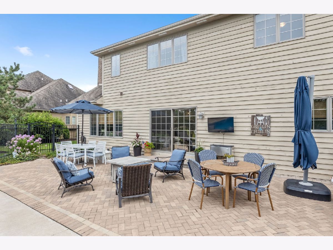
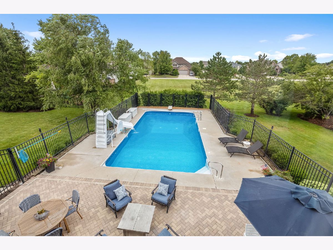
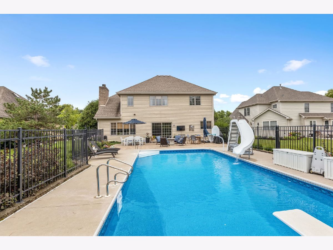
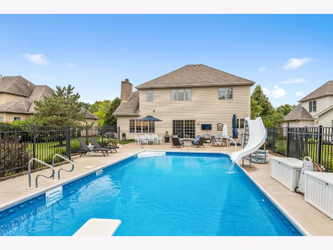
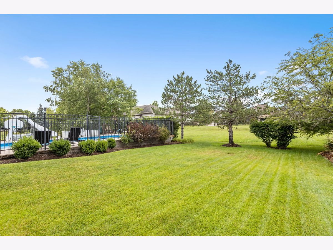
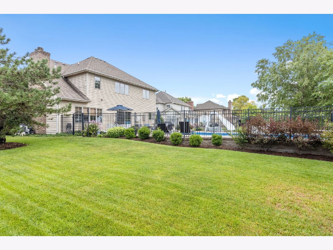
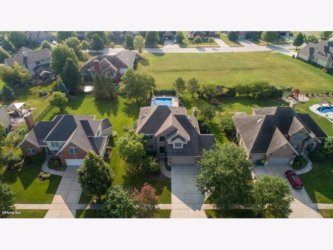
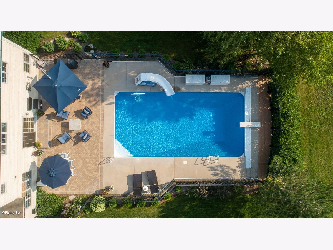
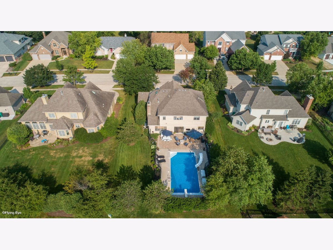
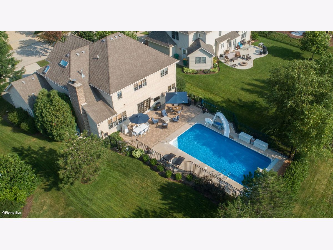
Room Specifics
Total Bedrooms: 4
Bedrooms Above Ground: 4
Bedrooms Below Ground: 0
Dimensions: —
Floor Type: Carpet
Dimensions: —
Floor Type: Carpet
Dimensions: —
Floor Type: Carpet
Full Bathrooms: 5
Bathroom Amenities: Double Sink
Bathroom in Basement: 1
Rooms: Bonus Room,Family Room
Basement Description: Finished
Other Specifics
| 3 | |
| Concrete Perimeter | |
| Concrete | |
| Patio, In Ground Pool, Storms/Screens | |
| Fenced Yard,Landscaped | |
| 85X152X80X152 | |
| — | |
| Full | |
| Skylight(s), Bar-Wet, Hardwood Floors, First Floor Laundry, Built-in Features, Walk-In Closet(s) | |
| Double Oven, Microwave, Dishwasher, Refrigerator, Washer, Dryer, Stainless Steel Appliance(s), Cooktop | |
| Not in DB | |
| Park, Curbs, Sidewalks, Street Lights, Street Paved | |
| — | |
| — | |
| Gas Log, Gas Starter |
Tax History
| Year | Property Taxes |
|---|---|
| 2021 | $10,259 |
Contact Agent
Nearby Similar Homes
Nearby Sold Comparables
Contact Agent
Listing Provided By
Coldwell Banker Real Estate Group


