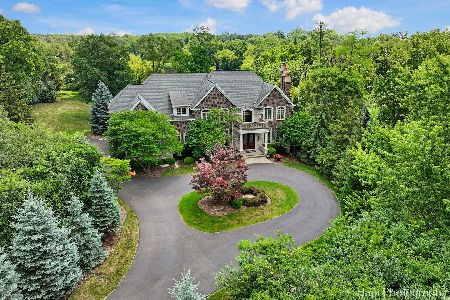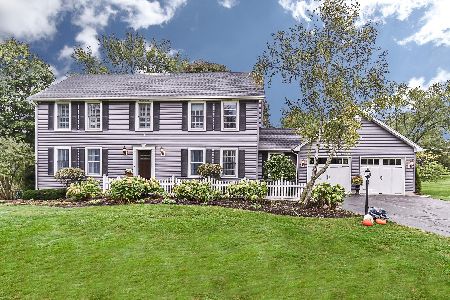21039 Crestview Drive, Barrington, Illinois 60010
$385,000
|
Sold
|
|
| Status: | Closed |
| Sqft: | 2,980 |
| Cost/Sqft: | $138 |
| Beds: | 4 |
| Baths: | 3 |
| Year Built: | 1971 |
| Property Taxes: | $9,351 |
| Days On Market: | 5398 |
| Lot Size: | 0,86 |
Description
$75,000 reduction! Elegance & perfection unite creating the most desirable home in Fairhaven Estates.Sited on an interior parcel w/.86 acres of privacy,featuring grand marble foyer,winding oak staircase,formal liv & dining rm,FP,fam rm open to new eat-in kit w/42"maple cab,granite,double oven, Brkfst bar,hrdwd flrs,4BR,2.1BA,Mstr Ste,bonus rm,Fin LL,2-car gar,deck,new windows & gazebo.Walk to town/schools/park/train.
Property Specifics
| Single Family | |
| — | |
| — | |
| 1971 | |
| Partial | |
| — | |
| No | |
| 0.86 |
| Lake | |
| Fairhaven | |
| 0 / Not Applicable | |
| None | |
| Community Well | |
| Septic-Private | |
| 07780334 | |
| 13253050180000 |
Nearby Schools
| NAME: | DISTRICT: | DISTANCE: | |
|---|---|---|---|
|
Grade School
Roslyn Road Elementary School |
220 | — | |
|
Middle School
Barrington Middle School-prairie |
220 | Not in DB | |
|
High School
Barrington High School |
220 | Not in DB | |
Property History
| DATE: | EVENT: | PRICE: | SOURCE: |
|---|---|---|---|
| 13 Jan, 2012 | Sold | $385,000 | MRED MLS |
| 12 Dec, 2011 | Under contract | $410,000 | MRED MLS |
| — | Last price change | $425,000 | MRED MLS |
| 14 Apr, 2011 | Listed for sale | $499,000 | MRED MLS |
Room Specifics
Total Bedrooms: 4
Bedrooms Above Ground: 4
Bedrooms Below Ground: 0
Dimensions: —
Floor Type: Carpet
Dimensions: —
Floor Type: Carpet
Dimensions: —
Floor Type: Carpet
Full Bathrooms: 3
Bathroom Amenities: Separate Shower,Double Sink,Soaking Tub
Bathroom in Basement: 0
Rooms: Bonus Room,Eating Area,Foyer,Recreation Room
Basement Description: Finished
Other Specifics
| 2 | |
| Concrete Perimeter | |
| Asphalt,Side Drive | |
| Deck, Porch, Gazebo, Storms/Screens | |
| Corner Lot,Landscaped | |
| 145X183X210X226 | |
| — | |
| Full | |
| Bar-Dry, Hardwood Floors, First Floor Laundry | |
| Double Oven, Range, Microwave, Dishwasher, Refrigerator, Washer, Dryer | |
| Not in DB | |
| Street Paved | |
| — | |
| — | |
| Attached Fireplace Doors/Screen, Gas Log, Gas Starter |
Tax History
| Year | Property Taxes |
|---|---|
| 2012 | $9,351 |
Contact Agent
Nearby Similar Homes
Nearby Sold Comparables
Contact Agent
Listing Provided By
Coldwell Banker Residential







