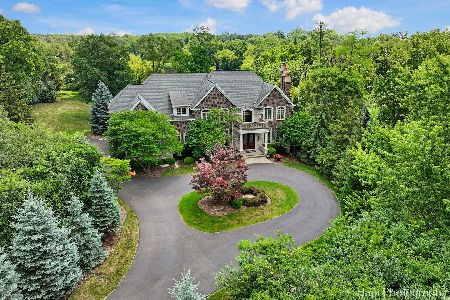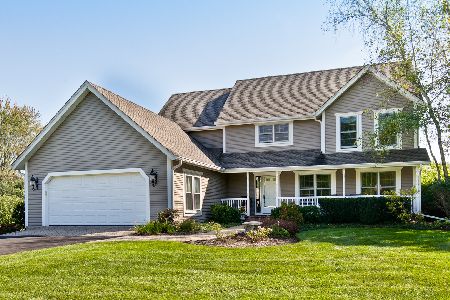21044 Crestview Drive, Barrington, Illinois 60010
$335,000
|
Sold
|
|
| Status: | Closed |
| Sqft: | 2,128 |
| Cost/Sqft: | $176 |
| Beds: | 3 |
| Baths: | 4 |
| Year Built: | 1974 |
| Property Taxes: | $8,932 |
| Days On Market: | 2653 |
| Lot Size: | 0,92 |
Description
Ranch living with everything you'd expect for today's lifestyle! NEWER white kitchen with brand new stainless steel appliances, granite counter tops and sliders to enormous deck; NEW carpet throughout; NEW driveway; NEW windows & doors; PLANTATION shutters throughout and freshly painted! Vaulted / beamed ceilings, 3 large bedrooms, 2 full / 2 half baths that have been updated with new tile and granite, floor to ceiling brick fireplace in the family room with wet bar plus a finished lower level with second half bath! This open floor plan sits on nearly an acre lot in Fairhaven, just blocks from Metra, Citizens Park, the Barrington Library, Roslyn elementary school and Village amenities!
Property Specifics
| Single Family | |
| — | |
| Ranch | |
| 1974 | |
| Partial | |
| RANCH | |
| No | |
| 0.92 |
| Lake | |
| Fairhaven | |
| 65 / Voluntary | |
| Other | |
| Community Well | |
| Septic-Private | |
| 10116431 | |
| 13253080060000 |
Nearby Schools
| NAME: | DISTRICT: | DISTANCE: | |
|---|---|---|---|
|
Grade School
Roslyn Road Elementary School |
220 | — | |
|
Middle School
Barrington Middle School-station |
220 | Not in DB | |
|
High School
Barrington High School |
220 | Not in DB | |
Property History
| DATE: | EVENT: | PRICE: | SOURCE: |
|---|---|---|---|
| 29 Jan, 2007 | Sold | $489,900 | MRED MLS |
| 25 Oct, 2006 | Under contract | $499,900 | MRED MLS |
| 7 Sep, 2006 | Listed for sale | $499,900 | MRED MLS |
| 30 Nov, 2018 | Sold | $335,000 | MRED MLS |
| 13 Nov, 2018 | Under contract | $375,000 | MRED MLS |
| 19 Oct, 2018 | Listed for sale | $375,000 | MRED MLS |
Room Specifics
Total Bedrooms: 3
Bedrooms Above Ground: 3
Bedrooms Below Ground: 0
Dimensions: —
Floor Type: Carpet
Dimensions: —
Floor Type: Carpet
Full Bathrooms: 4
Bathroom Amenities: —
Bathroom in Basement: 1
Rooms: Foyer,Recreation Room
Basement Description: Finished
Other Specifics
| 2 | |
| Concrete Perimeter | |
| Asphalt | |
| Deck | |
| Corner Lot,Cul-De-Sac,Landscaped,Wooded | |
| 131X35X238X230X14X36 | |
| Unfinished | |
| Full | |
| Vaulted/Cathedral Ceilings, Bar-Wet, First Floor Bedroom, First Floor Laundry, First Floor Full Bath | |
| Range, Microwave, Dishwasher, Refrigerator, Washer, Dryer, Disposal, Stainless Steel Appliance(s) | |
| Not in DB | |
| Street Paved | |
| — | |
| — | |
| Wood Burning |
Tax History
| Year | Property Taxes |
|---|---|
| 2007 | $6,004 |
| 2018 | $8,932 |
Contact Agent
Nearby Similar Homes
Nearby Sold Comparables
Contact Agent
Listing Provided By
@properties







