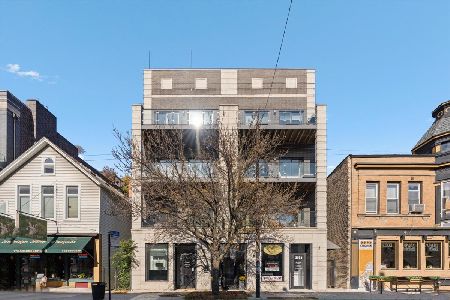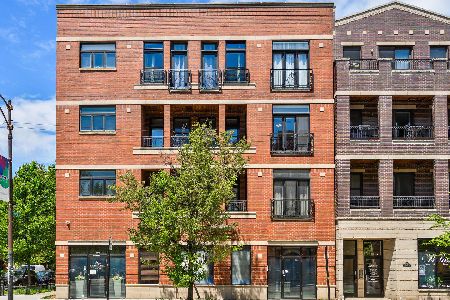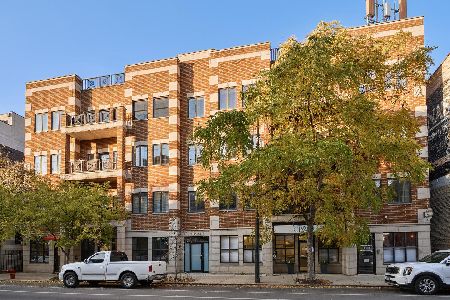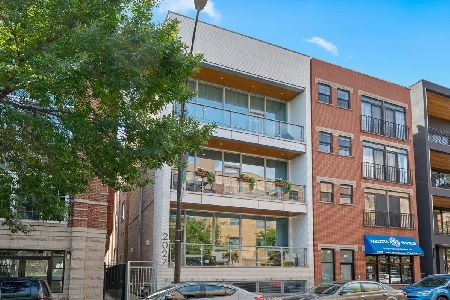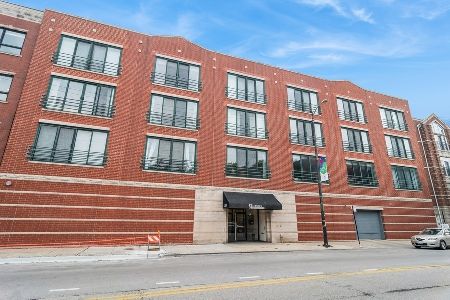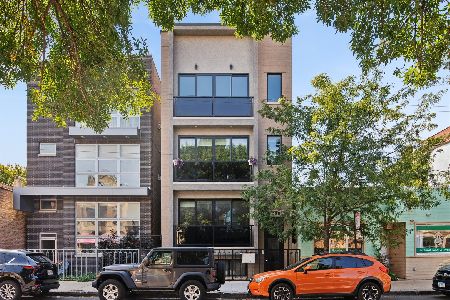2104 Belmont Avenue, North Center, Chicago, Illinois 60618
$517,000
|
Sold
|
|
| Status: | Closed |
| Sqft: | 0 |
| Cost/Sqft: | — |
| Beds: | 3 |
| Baths: | 2 |
| Year Built: | 2015 |
| Property Taxes: | $10,297 |
| Days On Market: | 1917 |
| Lot Size: | 0,00 |
Description
Impeccable newer construction (2015) 3 Bedroom/2 Bathroom condo in rare 6-unit ELEVATOR building with garage parking and two private outdoor spaces in the heart of Roscoe Village and Level 1+ Audubon Elementary! The spacious open concept living/dining room boasts high ceilings, recessed lighting, hardwood floors, and a large private deck. You seamlessly enter the pristine kitchen with custom white cabinetry, quartz counters, white subway tile backsplash, Bosch stainless steel appliances, and island with breakfast bar. Down the hall, the generous master suite features two closets, one being a walk-in closet with custom shelving, a master bath with a steam-ready stand-up shower and heated floors, and a private balcony. Two additional large bedrooms, similar in size, a full bathroom with soaking tub, and laundry closet with stackable washer/dryer round out this move-in ready home. This condo comes with one parking space in the attached garage and additional storage in the shared storage area. Additional features include Nest thermostat, custom window treatments, recently painted interior, and newer ceiling fans. This home is ideally located in Roscoe Village with close proximity to schools, multiple bus lines, Kennedy Expressway, Hamlin and Fellger Parks, and all of the fabulous restaurants and bars Roscoe Village, Wrigley, and the Southport Corridor have to offer! Pet friendly!
Property Specifics
| Condos/Townhomes | |
| 4 | |
| — | |
| 2015 | |
| None | |
| — | |
| No | |
| — |
| Cook | |
| — | |
| 218 / Monthly | |
| Water,Parking,Insurance,Exterior Maintenance,Scavenger,Other | |
| Lake Michigan | |
| Public Sewer | |
| 10808801 | |
| 14193300561006 |
Nearby Schools
| NAME: | DISTRICT: | DISTANCE: | |
|---|---|---|---|
|
Grade School
Audubon Elementary School |
299 | — | |
|
Middle School
Audubon Elementary School |
299 | Not in DB | |
|
High School
Lake View High School |
299 | Not in DB | |
Property History
| DATE: | EVENT: | PRICE: | SOURCE: |
|---|---|---|---|
| 28 Jan, 2016 | Sold | $517,000 | MRED MLS |
| 28 Oct, 2015 | Under contract | $525,000 | MRED MLS |
| 28 Oct, 2015 | Listed for sale | $525,000 | MRED MLS |
| 8 Oct, 2020 | Sold | $517,000 | MRED MLS |
| 4 Sep, 2020 | Under contract | $535,000 | MRED MLS |
| 6 Aug, 2020 | Listed for sale | $535,000 | MRED MLS |
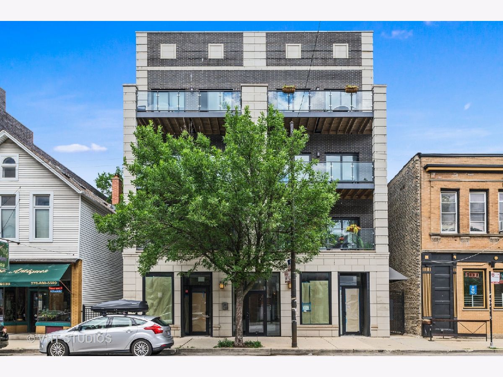
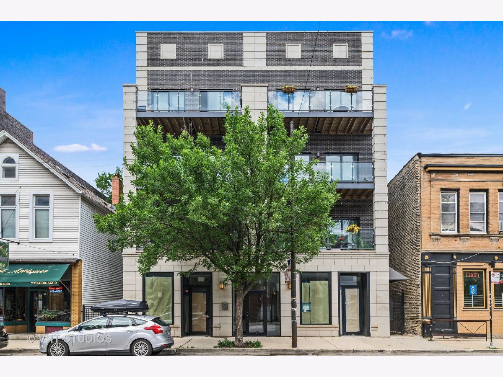
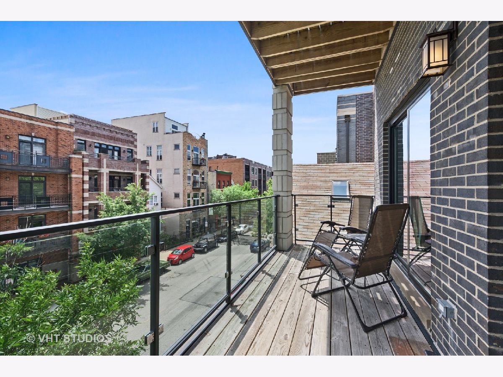
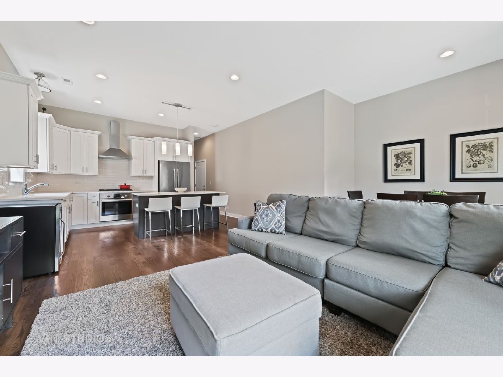
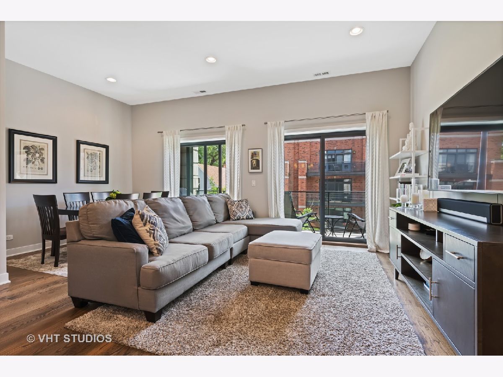
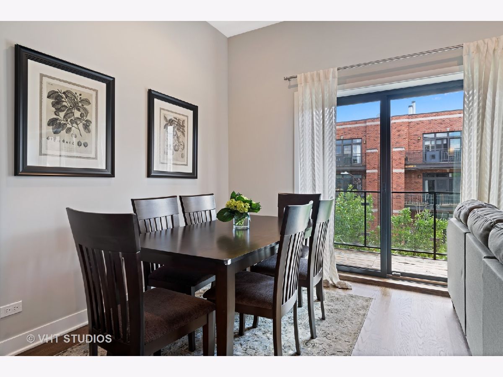
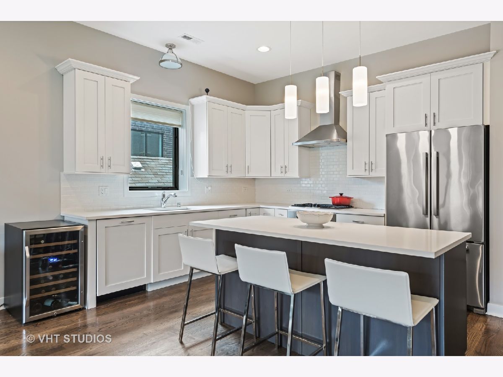
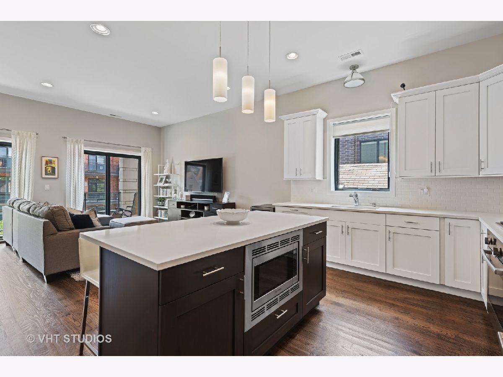
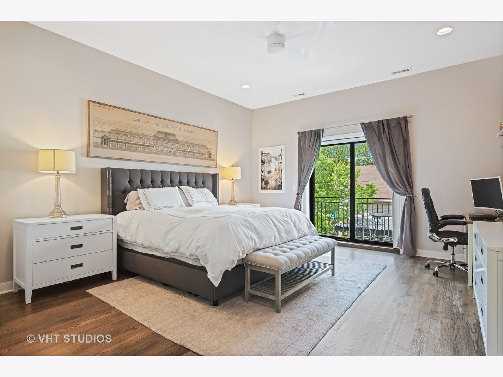
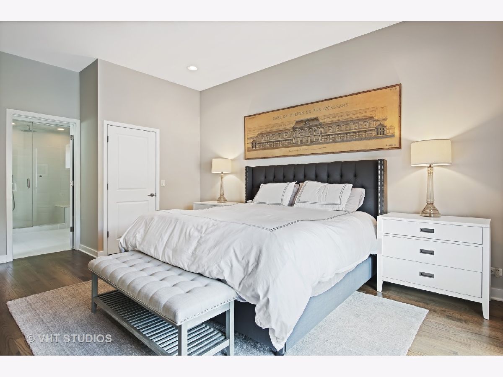
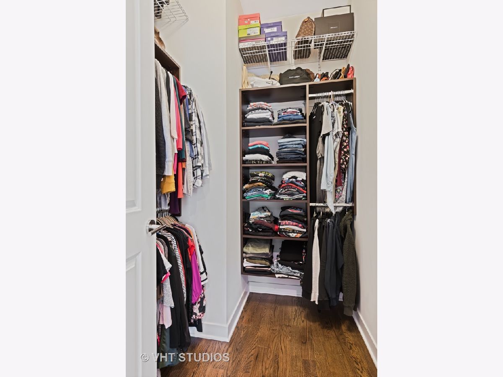
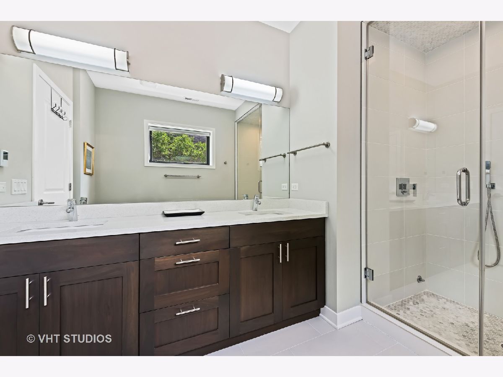
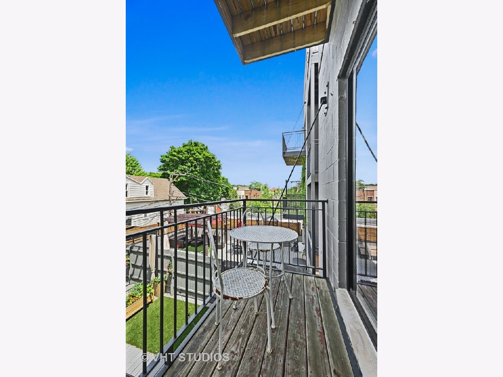
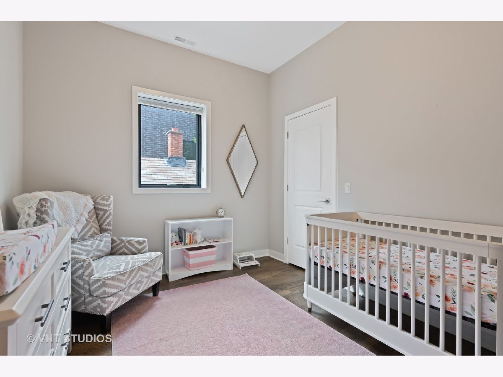
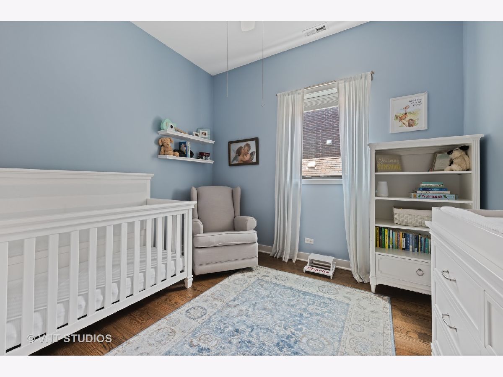
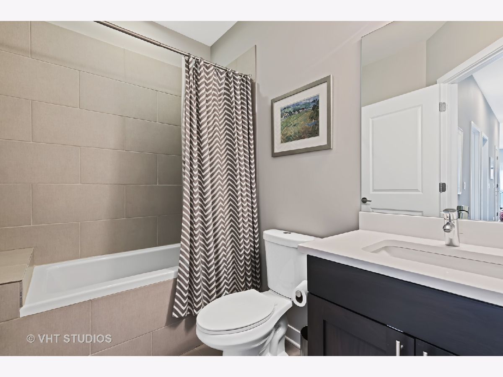
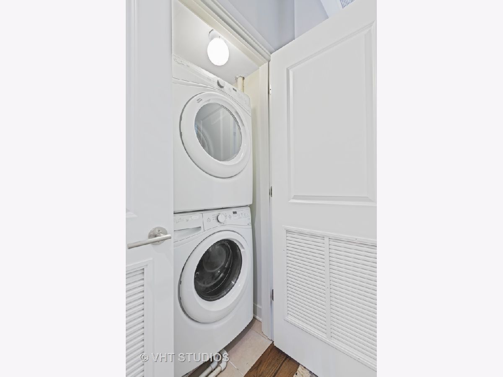
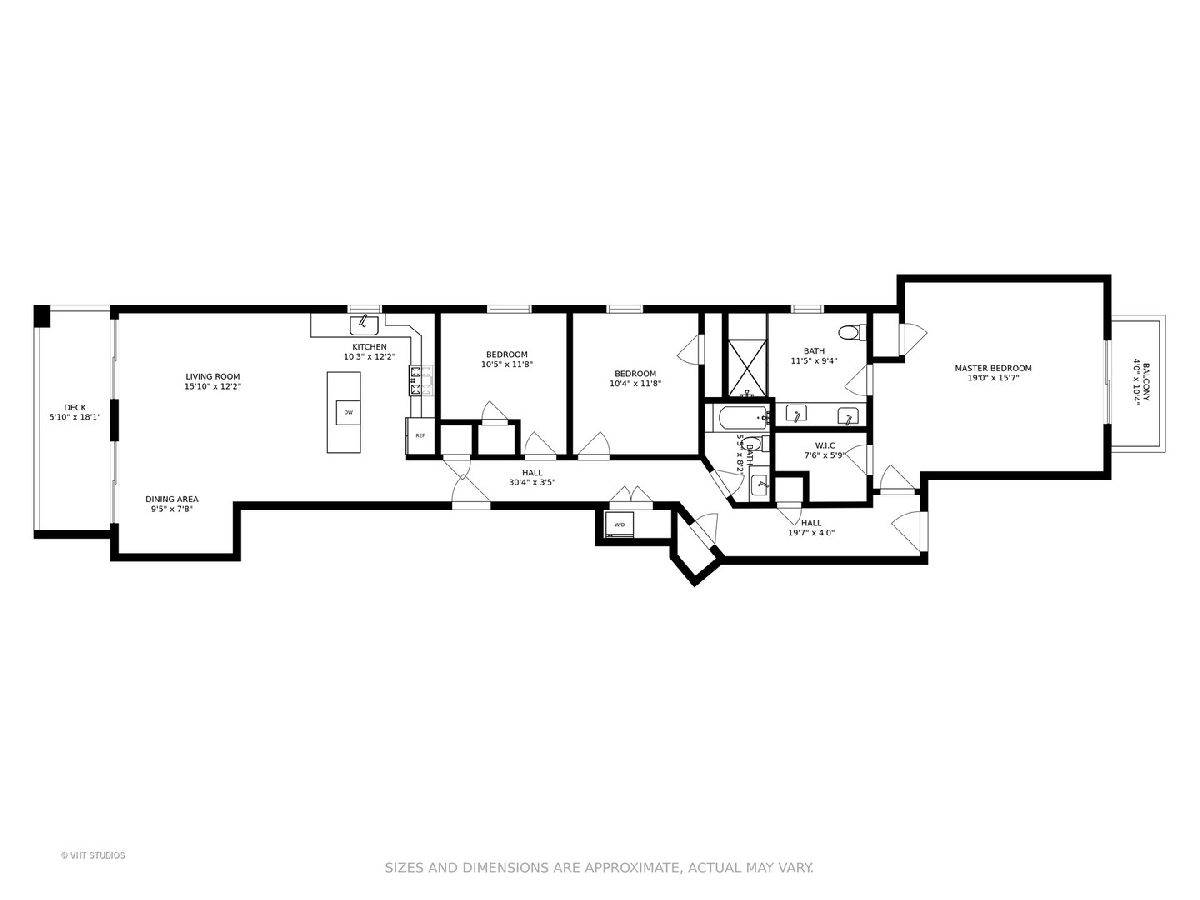
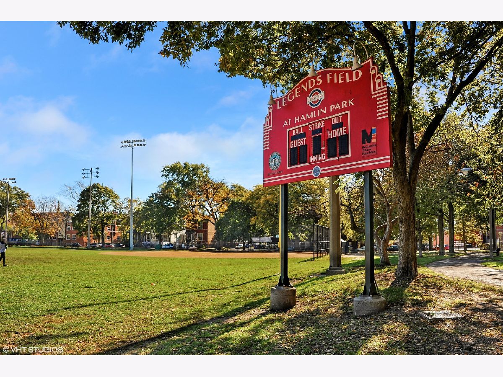
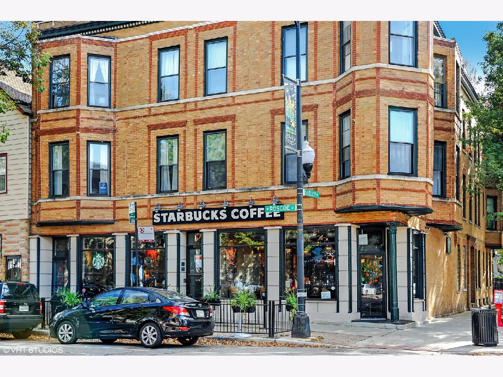
Room Specifics
Total Bedrooms: 3
Bedrooms Above Ground: 3
Bedrooms Below Ground: 0
Dimensions: —
Floor Type: Hardwood
Dimensions: —
Floor Type: Hardwood
Full Bathrooms: 2
Bathroom Amenities: Steam Shower,Double Sink
Bathroom in Basement: 0
Rooms: Balcony/Porch/Lanai,Deck
Basement Description: None
Other Specifics
| 1 | |
| Concrete Perimeter | |
| — | |
| Balcony, Deck | |
| — | |
| CONDO | |
| — | |
| Full | |
| Hardwood Floors, Heated Floors, First Floor Bedroom, First Floor Laundry, Laundry Hook-Up in Unit, Walk-In Closet(s) | |
| Range, Microwave, Dishwasher, Refrigerator | |
| Not in DB | |
| — | |
| — | |
| — | |
| — |
Tax History
| Year | Property Taxes |
|---|---|
| 2020 | $10,297 |
Contact Agent
Nearby Similar Homes
Nearby Sold Comparables
Contact Agent
Listing Provided By
@properties

