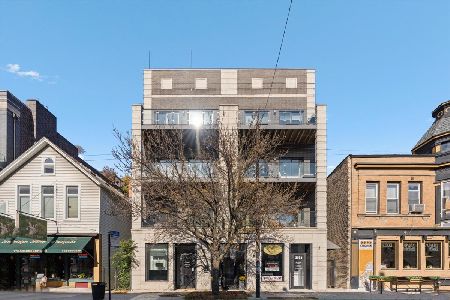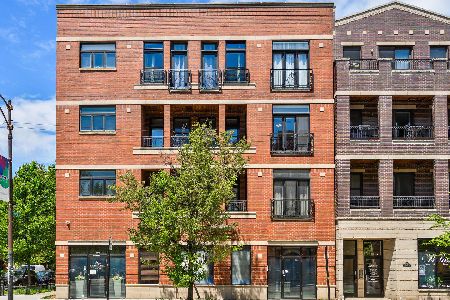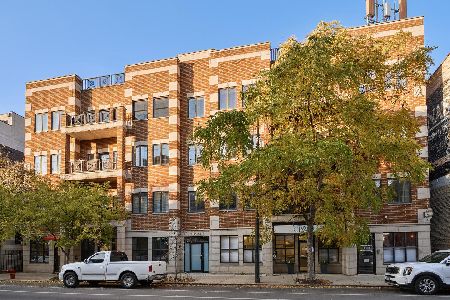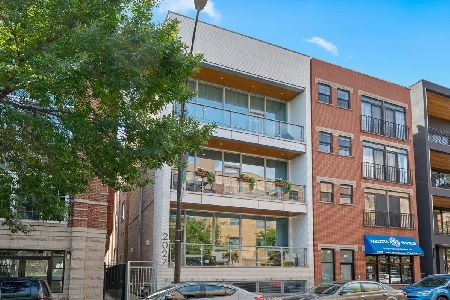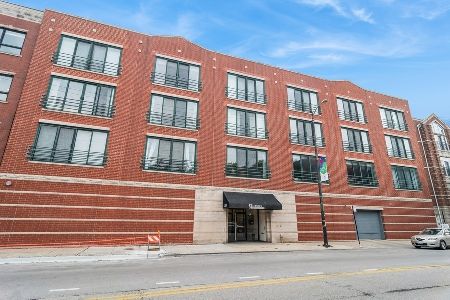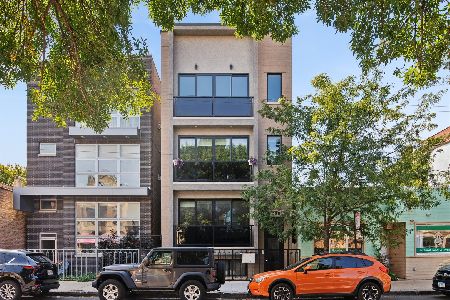2104 Belmont Avenue, North Center, Chicago, Illinois 60618
$660,000
|
Sold
|
|
| Status: | Closed |
| Sqft: | 0 |
| Cost/Sqft: | — |
| Beds: | 3 |
| Baths: | 2 |
| Year Built: | 2015 |
| Property Taxes: | $12,870 |
| Days On Market: | 1093 |
| Lot Size: | 0,00 |
Description
Extraordinarily rare penthouse condo in an intimate 8-unit boutique elevator building!! Step off the elevator into a semi-private foyer shared with only you and your neighbors across the hall - and prepared to be wowed. As you open the door, you'll experience an extraordinarily bright home with north south and west exposures - flooding this home with light. Features of this condo include Walnut stained oak floors and 10-foot ceilings throughout giving each room phenomenal volume. A massive and open great room and kitchen features quartz countertops, a complete Bosch stainless steel appliance package, extra deep stainless steel undermount sink and designer pendant lighting. Bathrooms are finished with 12 x 24 inch porcelain tile flooring and tasteful tub and shower surrounds. Two generously sized bedrooms both capture west facing light (with the advantage of having no building to the west!). Enter the primary bedroom and you'll be astounded as to how big it is! Plenty of room for a California King and seating area (have a Peloton? No problem!). Primary bedroom features a custom outfitted walk-in closet and primary bath with double vanities, radiant heated floors and oversized shower with rain shower, steam shower and bench. Use the interior stairs to ascend to an enormous rooftop deck. Recently outfitted with Trex decking, you have nothing to do but to relax and enjoy stunning sunrises, sunsets and a true postcard view of Chicago's skyline. Steps to the heart of Roscoe Village, alfresco dining, restaurants, shops, grocery stores, parks and public transportation. 1 car garage parking included.
Property Specifics
| Condos/Townhomes | |
| 4 | |
| — | |
| 2015 | |
| — | |
| — | |
| No | |
| — |
| Cook | |
| — | |
| 253 / Monthly | |
| — | |
| — | |
| — | |
| 11669247 | |
| 14193300561008 |
Nearby Schools
| NAME: | DISTRICT: | DISTANCE: | |
|---|---|---|---|
|
Grade School
Audubon Elementary School |
299 | — | |
Property History
| DATE: | EVENT: | PRICE: | SOURCE: |
|---|---|---|---|
| 15 Apr, 2016 | Sold | $629,000 | MRED MLS |
| 4 Mar, 2016 | Under contract | $629,900 | MRED MLS |
| 8 Feb, 2016 | Listed for sale | $629,900 | MRED MLS |
| 4 Apr, 2019 | Sold | $642,000 | MRED MLS |
| 20 Feb, 2019 | Under contract | $649,900 | MRED MLS |
| 13 Feb, 2019 | Listed for sale | $649,900 | MRED MLS |
| 17 Mar, 2023 | Sold | $660,000 | MRED MLS |
| 30 Jan, 2023 | Under contract | $675,000 | MRED MLS |
| 8 Nov, 2022 | Listed for sale | $675,000 | MRED MLS |
| 3 Nov, 2025 | Listed for sale | $799,900 | MRED MLS |
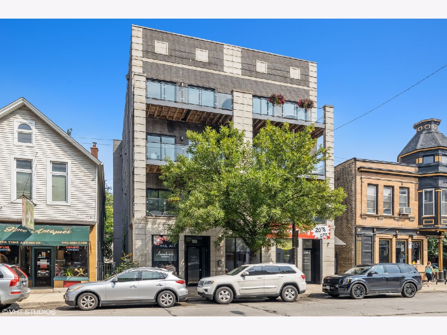
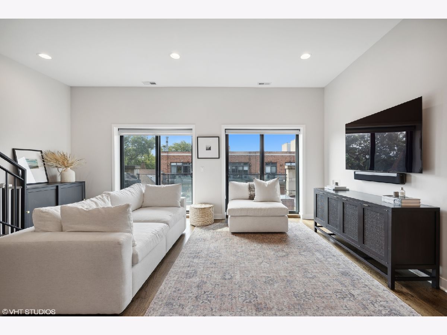
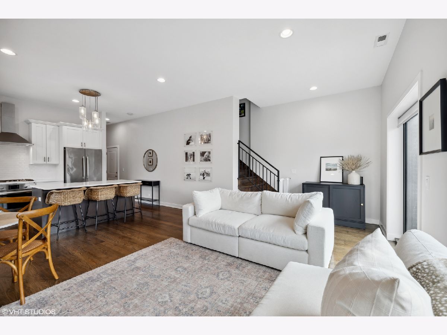
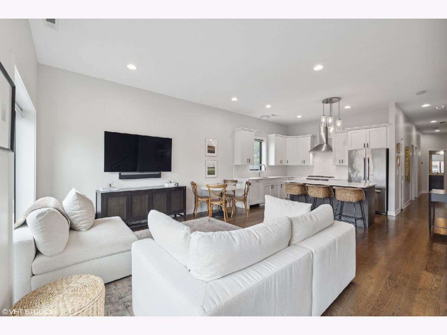
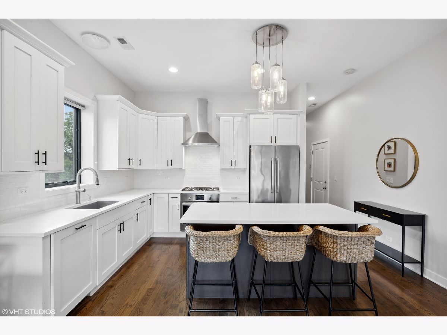
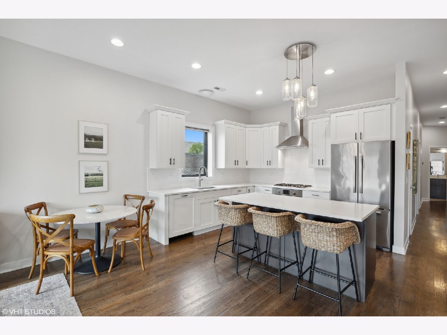
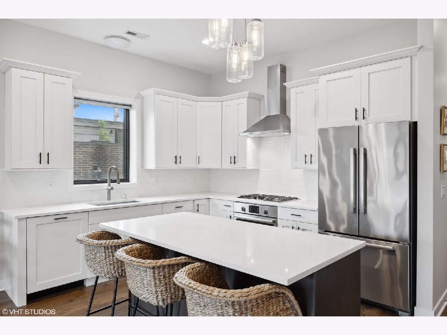
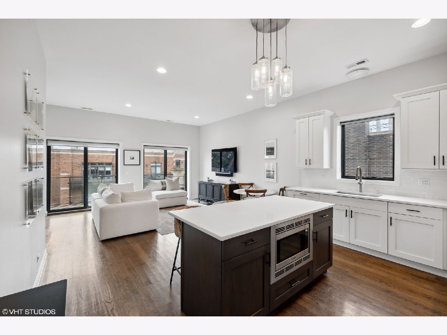
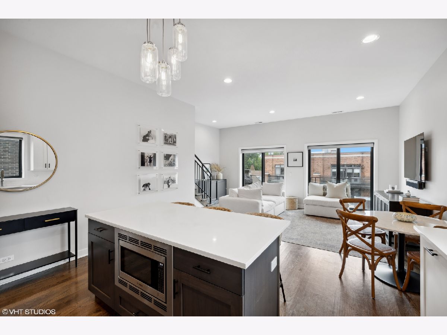
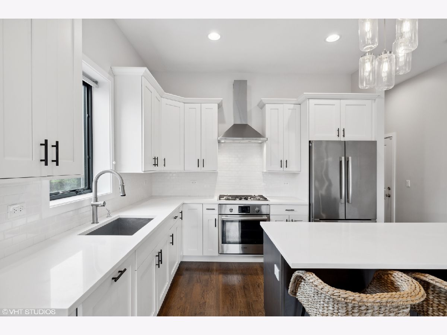
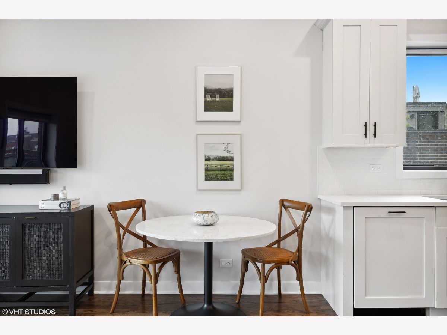
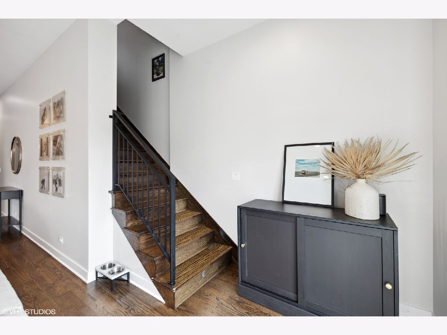
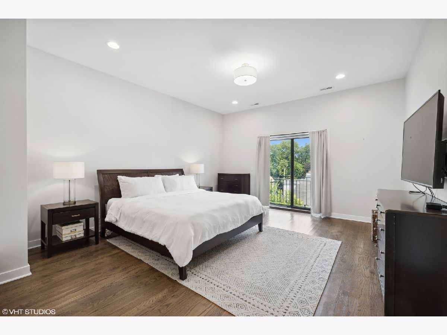
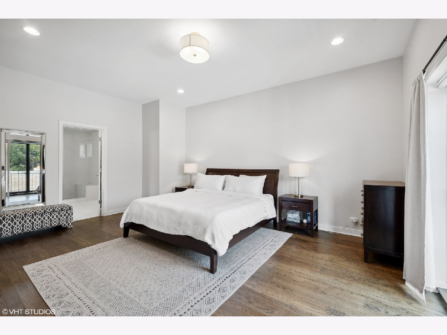
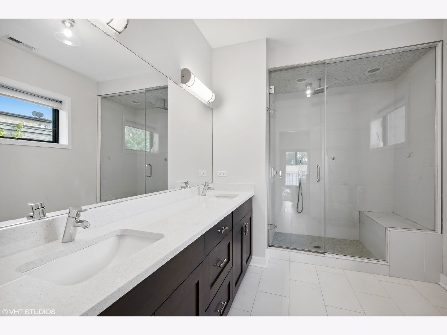
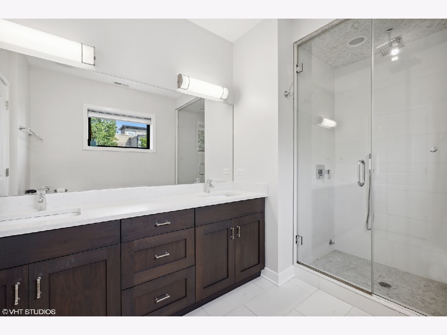
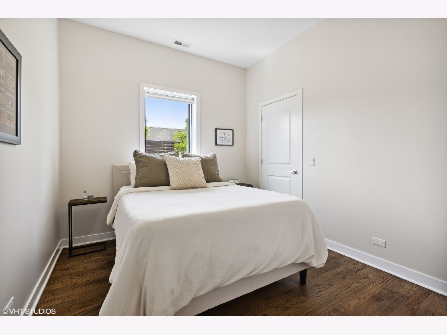
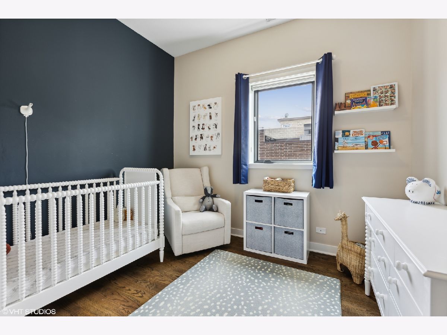
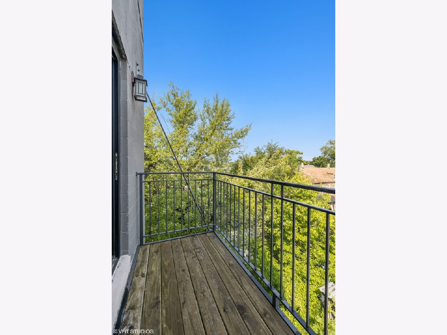
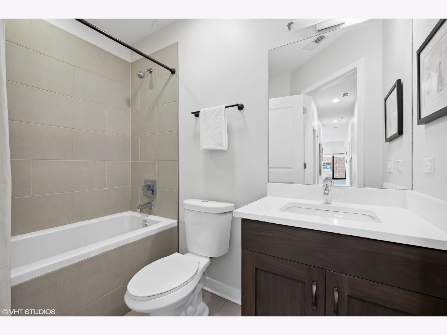
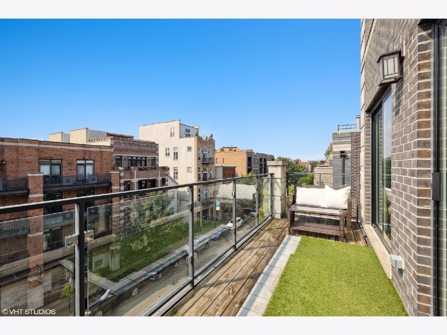
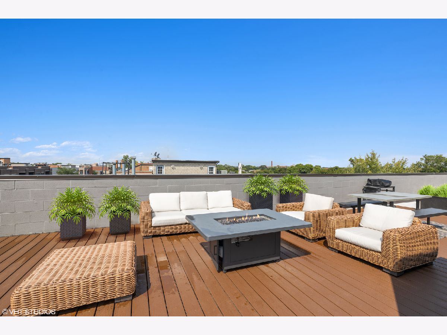
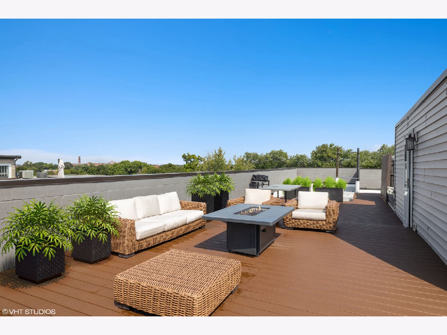
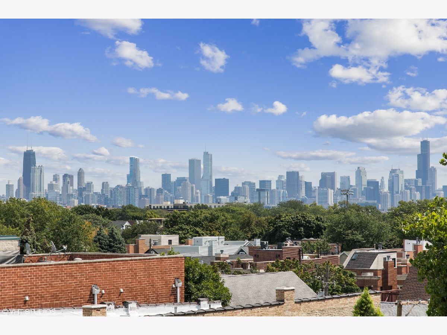
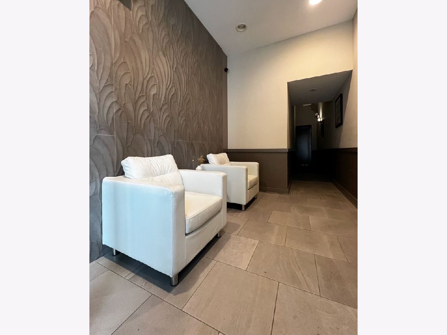
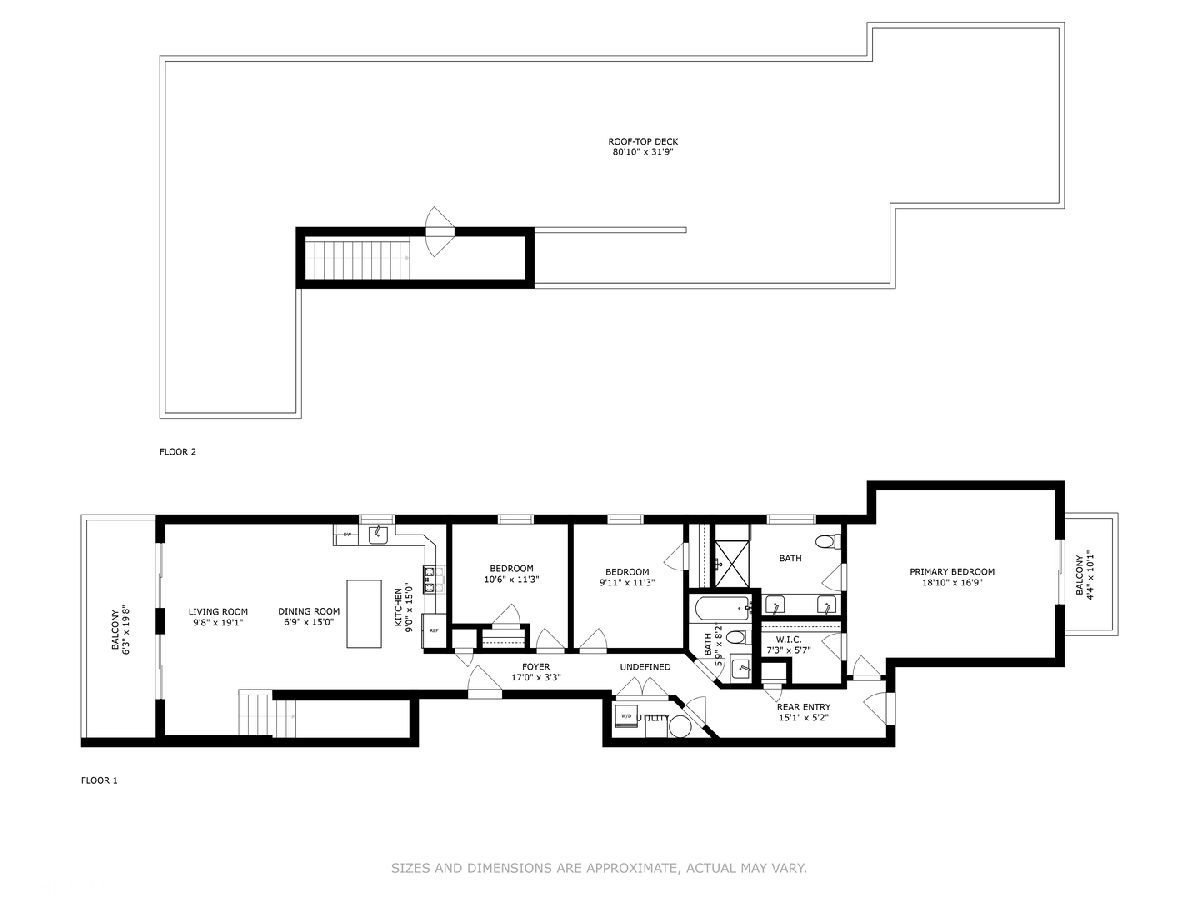
Room Specifics
Total Bedrooms: 3
Bedrooms Above Ground: 3
Bedrooms Below Ground: 0
Dimensions: —
Floor Type: —
Dimensions: —
Floor Type: —
Full Bathrooms: 2
Bathroom Amenities: Separate Shower,Double Sink
Bathroom in Basement: 0
Rooms: —
Basement Description: None
Other Specifics
| 1 | |
| — | |
| — | |
| — | |
| — | |
| COMMON | |
| — | |
| — | |
| — | |
| — | |
| Not in DB | |
| — | |
| — | |
| — | |
| — |
Tax History
| Year | Property Taxes |
|---|---|
| 2019 | $13,275 |
| 2023 | $12,870 |
| 2025 | $13,421 |
Contact Agent
Nearby Similar Homes
Nearby Sold Comparables
Contact Agent
Listing Provided By
@properties Christie's International Real Estate

