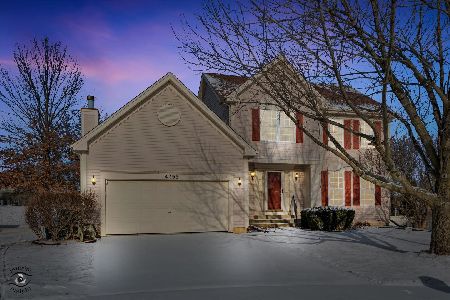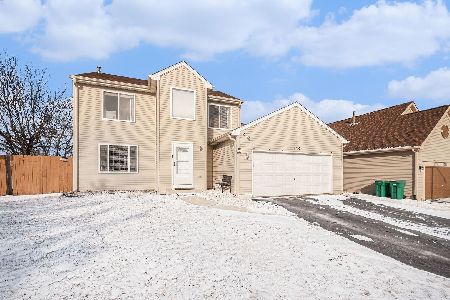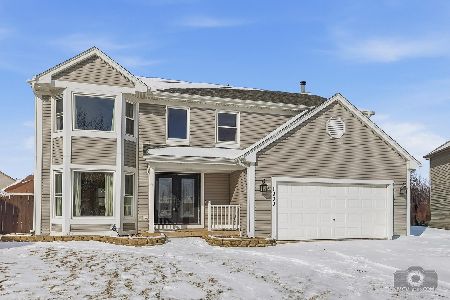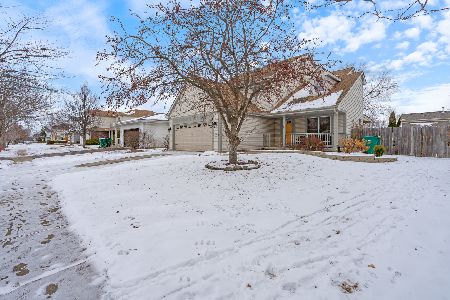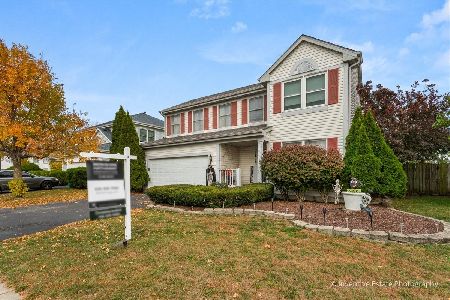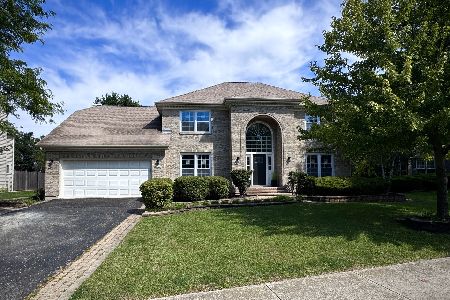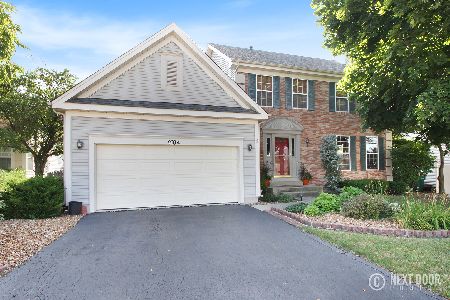2104 Culver Court, Plainfield, Illinois 60586
$280,000
|
Sold
|
|
| Status: | Closed |
| Sqft: | 1,715 |
| Cost/Sqft: | $155 |
| Beds: | 3 |
| Baths: | 3 |
| Year Built: | 1993 |
| Property Taxes: | $5,799 |
| Days On Market: | 1776 |
| Lot Size: | 0,25 |
Description
Look no further... This is an exceptional home in Caton Crossing. Hardwood floors run through the main level- step down living room with fireplace, formal dining room w/ plantation shutters, kitchen includes all appliances, tile backsplash, crown molding; eating area w/ sliding glass door to deck and blinds inside the glass! First floor half bath has been remodeled. The second floor amenities include: Master bedroom with skylites, 2 custom closets, sliding barn door, cathedral ceiling & private full bath; Two nicely sized additional bedrooms. Full unfinished basement that includes washer & dryer. Fully fenced oversized lot complete with tiered deck, pool & storage shed.
Property Specifics
| Single Family | |
| — | |
| Colonial | |
| 1993 | |
| Full | |
| CLARKE | |
| No | |
| 0.25 |
| Will | |
| Caton Crossing | |
| 245 / Annual | |
| Other | |
| Public | |
| Public Sewer | |
| 11034633 | |
| 0603341080030000 |
Nearby Schools
| NAME: | DISTRICT: | DISTANCE: | |
|---|---|---|---|
|
Grade School
River View Elementary School |
202 | — | |
|
Middle School
Timber Ridge Middle School |
202 | Not in DB | |
|
High School
Plainfield Central High School |
202 | Not in DB | |
Property History
| DATE: | EVENT: | PRICE: | SOURCE: |
|---|---|---|---|
| 29 Sep, 2018 | Sold | $235,000 | MRED MLS |
| 14 Aug, 2018 | Under contract | $239,900 | MRED MLS |
| 2 Aug, 2018 | Listed for sale | $239,900 | MRED MLS |
| 29 Apr, 2021 | Sold | $280,000 | MRED MLS |
| 30 Mar, 2021 | Under contract | $265,000 | MRED MLS |
| 27 Mar, 2021 | Listed for sale | $265,000 | MRED MLS |
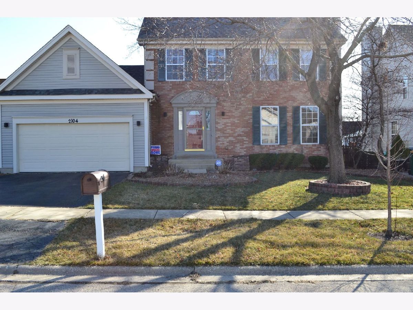
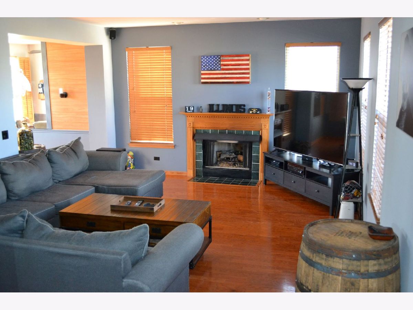
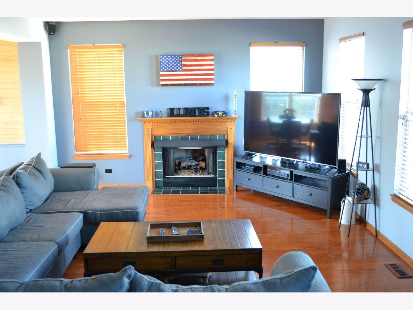
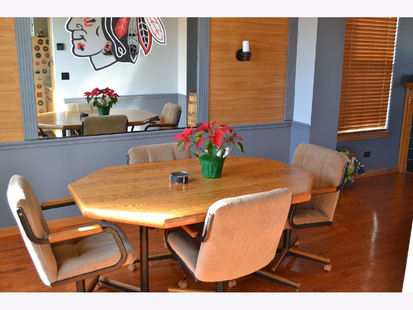
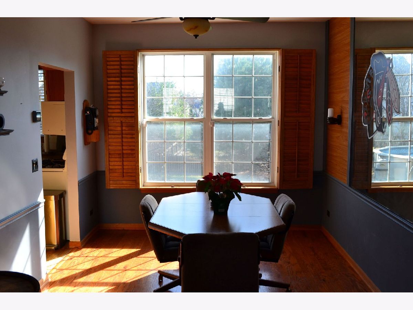
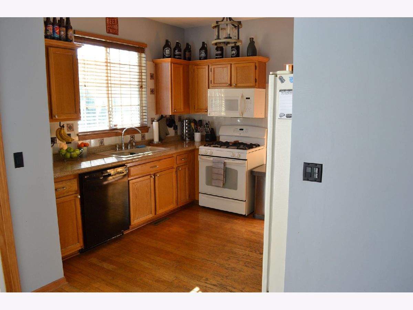
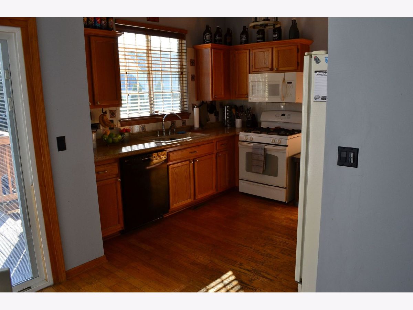
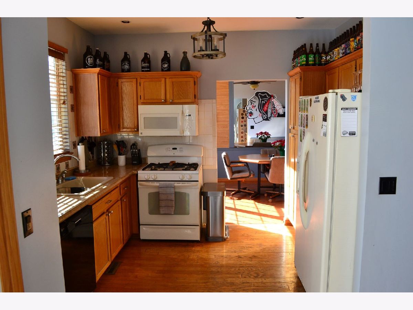
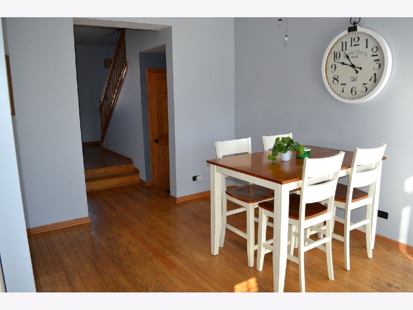
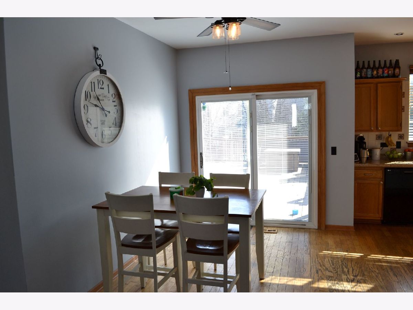
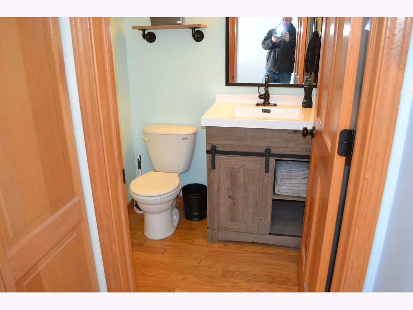
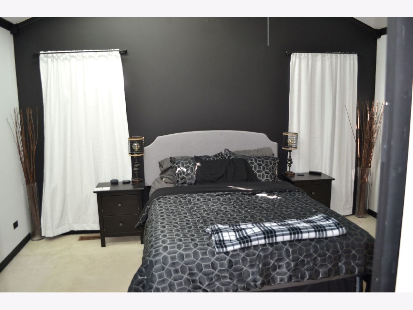
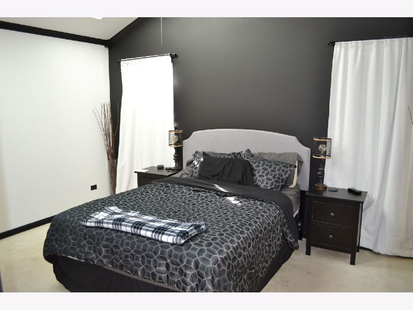
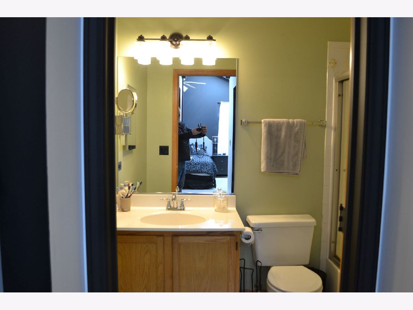
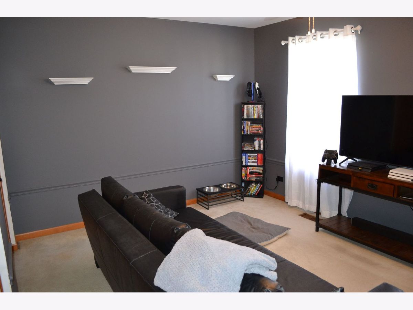
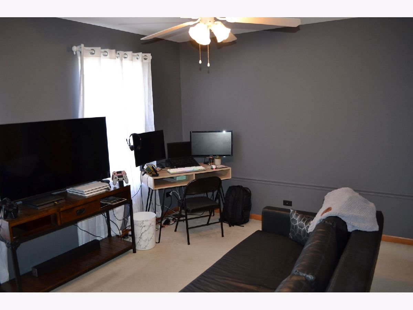
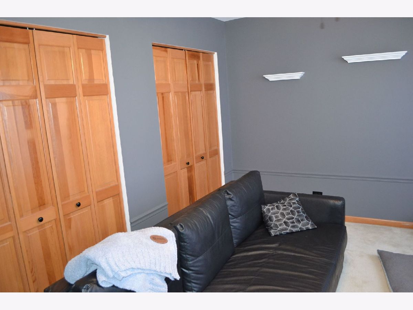
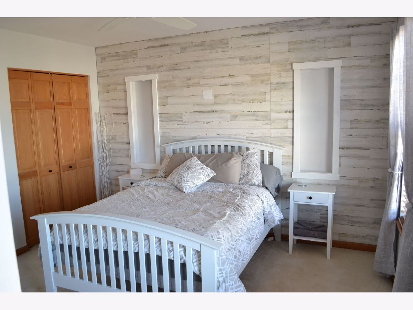
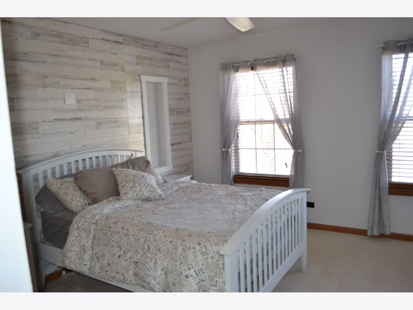
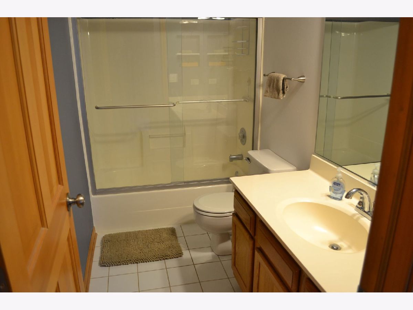
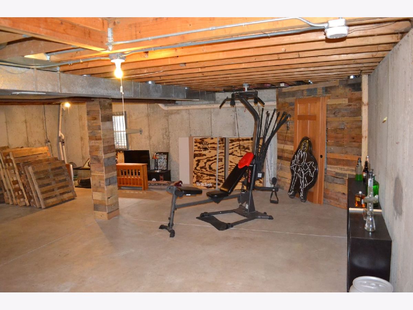
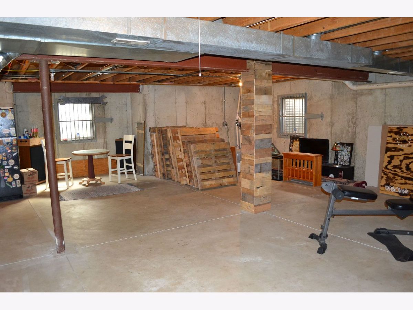
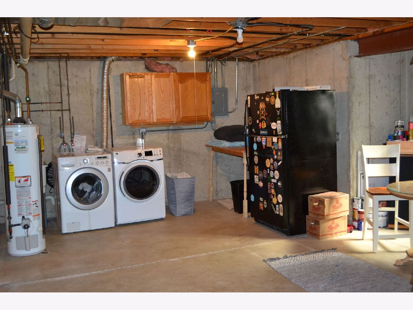
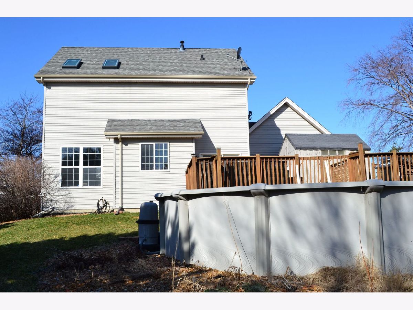
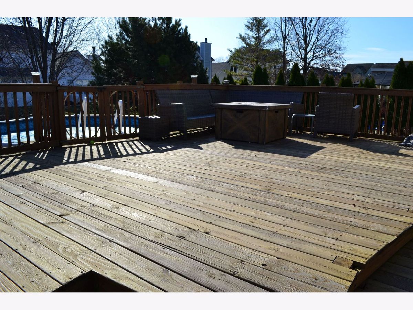
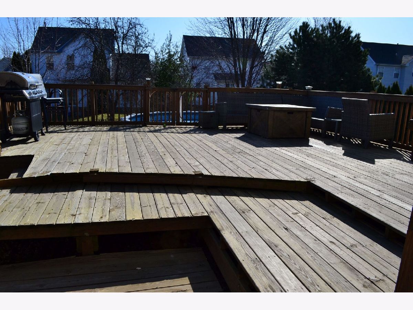
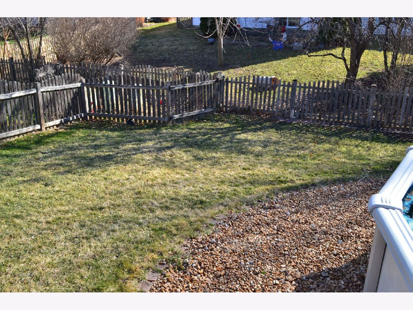
Room Specifics
Total Bedrooms: 3
Bedrooms Above Ground: 3
Bedrooms Below Ground: 0
Dimensions: —
Floor Type: Carpet
Dimensions: —
Floor Type: Carpet
Full Bathrooms: 3
Bathroom Amenities: —
Bathroom in Basement: 0
Rooms: Eating Area
Basement Description: Unfinished
Other Specifics
| 2 | |
| Concrete Perimeter | |
| Asphalt | |
| Deck, Above Ground Pool, Storms/Screens | |
| Cul-De-Sac,Fenced Yard | |
| 68 X 124 X 68 X 122 | |
| Unfinished | |
| Full | |
| Vaulted/Cathedral Ceilings, Skylight(s), Hardwood Floors, Walk-In Closet(s) | |
| Range, Microwave, Dishwasher, Refrigerator, Washer, Dryer, Disposal | |
| Not in DB | |
| Curbs, Sidewalks, Street Lights, Street Paved | |
| — | |
| — | |
| — |
Tax History
| Year | Property Taxes |
|---|---|
| 2018 | $4,945 |
| 2021 | $5,799 |
Contact Agent
Nearby Similar Homes
Nearby Sold Comparables
Contact Agent
Listing Provided By
RE/MAX Professionals

