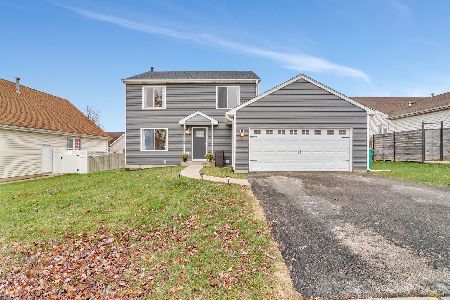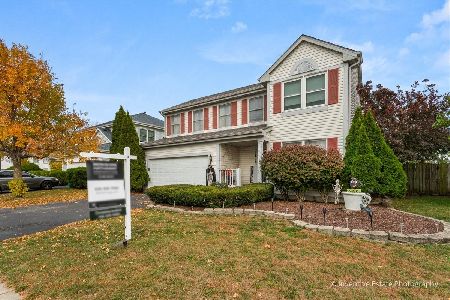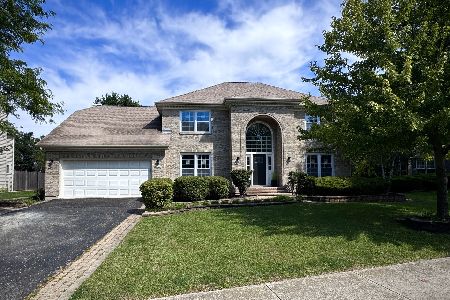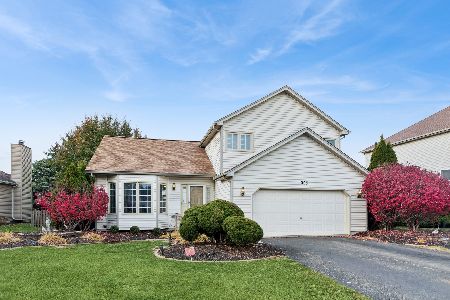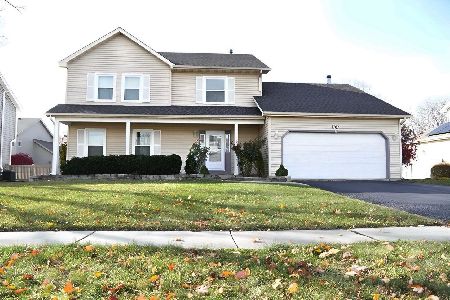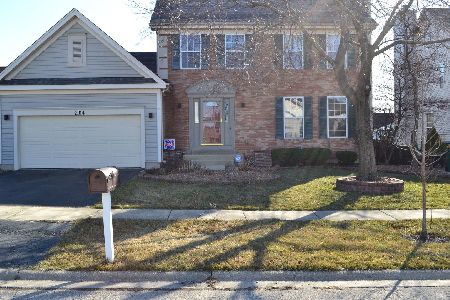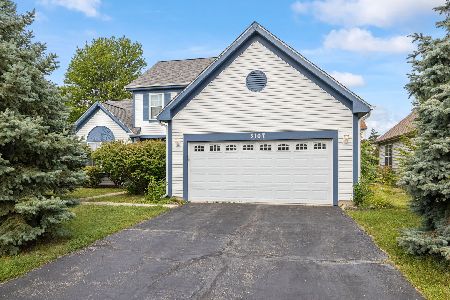2108 Culver Court, Plainfield, Illinois 60586
$180,000
|
Sold
|
|
| Status: | Closed |
| Sqft: | 1,365 |
| Cost/Sqft: | $128 |
| Beds: | 3 |
| Baths: | 2 |
| Year Built: | 1992 |
| Property Taxes: | $3,418 |
| Days On Market: | 3462 |
| Lot Size: | 0,00 |
Description
** Well Maintained Ranch Home in Caton Crossing Boasts Open Floor Plan with Many Windows That Add An Abundance of Natural Light Throughout. New Carpet, Newer Stainless Steel Kitchen w/Granite Countertops in the Fabulous Kitchen. Large 20x17 Living Room w/Fireplace, Separate Dining Room and 3 Great Sized Bedrooms. Unfinished Basement with Endless Possibilities. Two Car Attached Garage, Fresh Landscaping and Huge Fenced in Yard. District 202 Schools! Move in and Enjoy Summer Before School Starts!
Property Specifics
| Single Family | |
| — | |
| Ranch | |
| 1992 | |
| Full | |
| — | |
| No | |
| — |
| Will | |
| Caton Crossing | |
| 224 / Annual | |
| Insurance | |
| Lake Michigan,Public | |
| Public Sewer | |
| 09270366 | |
| 0603341080010000 |
Nearby Schools
| NAME: | DISTRICT: | DISTANCE: | |
|---|---|---|---|
|
Grade School
River View Elementary School |
202 | — | |
|
Middle School
Timber Ridge Middle School |
202 | Not in DB | |
|
High School
Plainfield Central High School |
202 | Not in DB | |
Property History
| DATE: | EVENT: | PRICE: | SOURCE: |
|---|---|---|---|
| 23 Jun, 2009 | Sold | $143,500 | MRED MLS |
| 1 May, 2009 | Under contract | $139,900 | MRED MLS |
| — | Last price change | $147,900 | MRED MLS |
| 16 Sep, 2008 | Listed for sale | $199,900 | MRED MLS |
| 31 Oct, 2014 | Sold | $109,000 | MRED MLS |
| 21 Oct, 2014 | Under contract | $122,900 | MRED MLS |
| — | Last price change | $134,900 | MRED MLS |
| 30 Jun, 2014 | Listed for sale | $177,900 | MRED MLS |
| 18 Aug, 2016 | Sold | $180,000 | MRED MLS |
| 30 Jun, 2016 | Under contract | $175,000 | MRED MLS |
| 27 Jun, 2016 | Listed for sale | $175,000 | MRED MLS |
Room Specifics
Total Bedrooms: 3
Bedrooms Above Ground: 3
Bedrooms Below Ground: 0
Dimensions: —
Floor Type: Carpet
Dimensions: —
Floor Type: Carpet
Full Bathrooms: 2
Bathroom Amenities: —
Bathroom in Basement: 0
Rooms: No additional rooms
Basement Description: Unfinished
Other Specifics
| 2 | |
| Concrete Perimeter | |
| Asphalt | |
| — | |
| Cul-De-Sac,Fenced Yard,Irregular Lot,Landscaped | |
| 42X80X106X94X45X109 | |
| — | |
| Full | |
| Wood Laminate Floors | |
| Range, Microwave, Dishwasher, Refrigerator | |
| Not in DB | |
| Sidewalks, Street Lights, Street Paved | |
| — | |
| — | |
| — |
Tax History
| Year | Property Taxes |
|---|---|
| 2009 | $4,815 |
| 2014 | $5,148 |
| 2016 | $3,418 |
Contact Agent
Nearby Similar Homes
Nearby Sold Comparables
Contact Agent
Listing Provided By
RE/MAX Professionals Select

