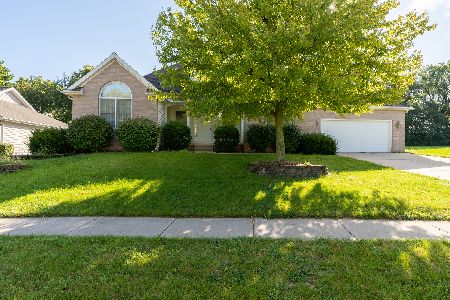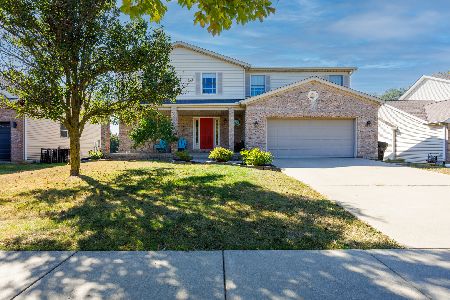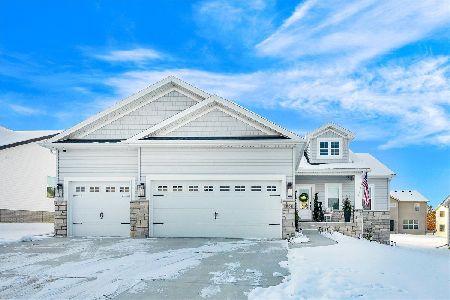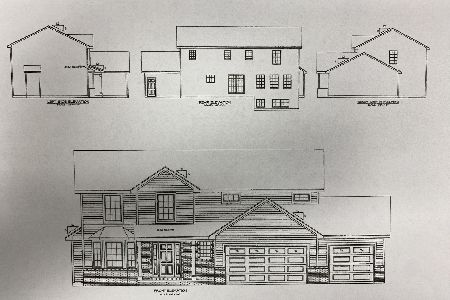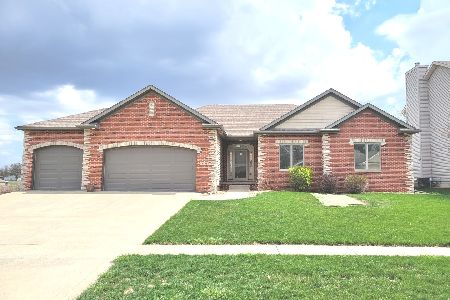2104 Ridge Creek Drive, Bloomington, Illinois 61705
$290,900
|
Sold
|
|
| Status: | Closed |
| Sqft: | 3,820 |
| Cost/Sqft: | $76 |
| Beds: | 3 |
| Baths: | 3 |
| Year Built: | 2010 |
| Property Taxes: | $7,360 |
| Days On Market: | 1965 |
| Lot Size: | 0,28 |
Description
Gorgeous ranch with fully finished walk out basement and no backyard neighbor loaded with unique features ready to move into! Beautiful open floor plan with cathedral ceilings in family room, gourmet kitchen with a beautiful design and nice cabinets and granite counter tops; dining area open to the family room and see through fireplace. Split style ranch with master suite at one end and 2 bedrooms and a full bath at the other end of the house; Basement with 9 foot ceilings finished with gorgeous tile, a full bath, 2 bedrooms, two large family rooms and a rec room plus a nice size kitchenette ideal for family gatherings. Pride of ownership throughout! Have to see in person! The $100 HOA covers the maintenance of Ridgewood Park. A rare find with lots of unique features custom built!
Property Specifics
| Single Family | |
| — | |
| Ranch | |
| 2010 | |
| Full,Walkout | |
| — | |
| No | |
| 0.28 |
| Mc Lean | |
| Ridgewood | |
| 100 / Annual | |
| Other | |
| Public | |
| Public Sewer | |
| 10847979 | |
| 2118128003 |
Nearby Schools
| NAME: | DISTRICT: | DISTANCE: | |
|---|---|---|---|
|
Grade School
Pepper Ridge Elementary |
5 | — | |
|
Middle School
Evans Jr High |
5 | Not in DB | |
|
High School
Normal Community West High Schoo |
5 | Not in DB | |
Property History
| DATE: | EVENT: | PRICE: | SOURCE: |
|---|---|---|---|
| 19 Mar, 2010 | Sold | $245,492 | MRED MLS |
| 9 Mar, 2010 | Under contract | $245,492 | MRED MLS |
| 30 Oct, 2009 | Listed for sale | $245,492 | MRED MLS |
| 25 May, 2017 | Sold | $280,000 | MRED MLS |
| 11 Apr, 2017 | Under contract | $289,900 | MRED MLS |
| 19 Jan, 2017 | Listed for sale | $293,450 | MRED MLS |
| 30 Oct, 2020 | Sold | $290,900 | MRED MLS |
| 15 Sep, 2020 | Under contract | $289,900 | MRED MLS |
| — | Last price change | $299,900 | MRED MLS |
| 4 Sep, 2020 | Listed for sale | $299,900 | MRED MLS |
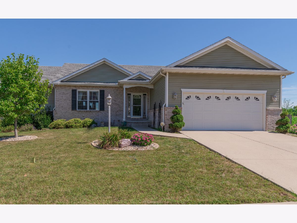
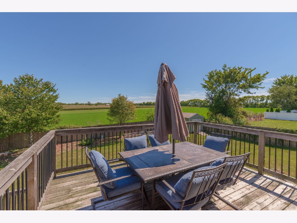
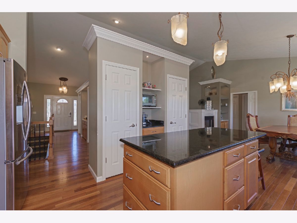
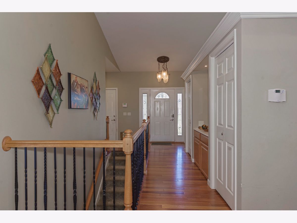
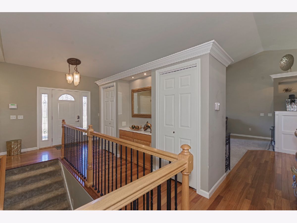
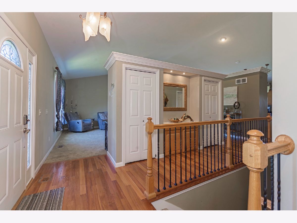
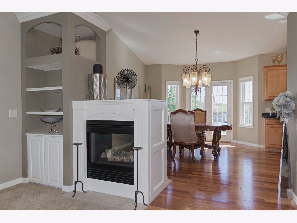
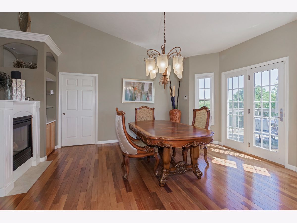
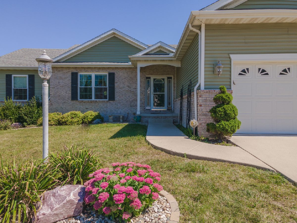
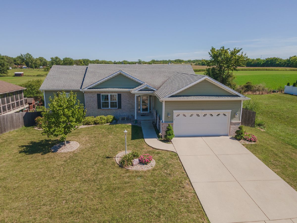
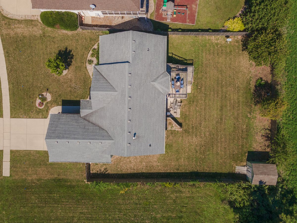
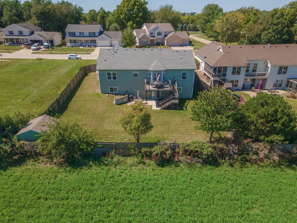
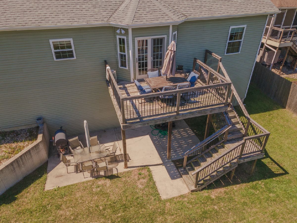
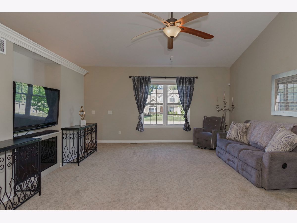
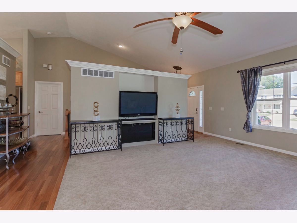
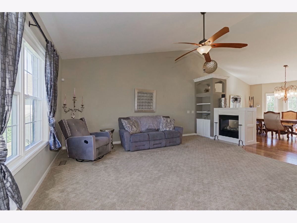
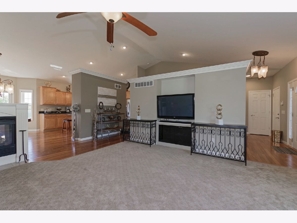
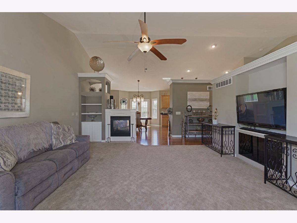
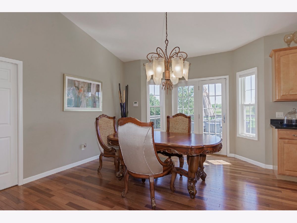
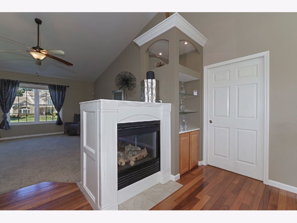
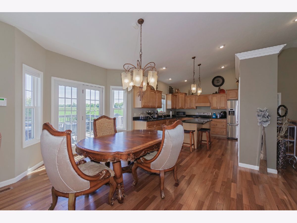
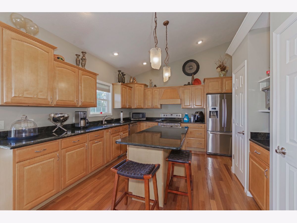
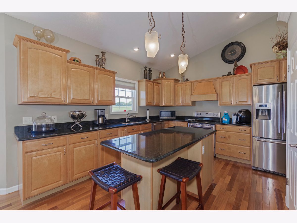
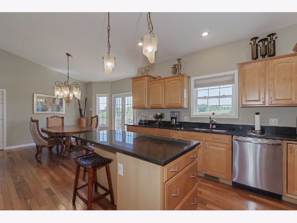
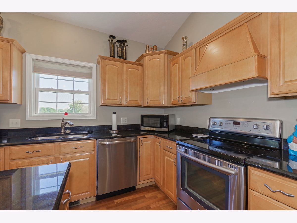
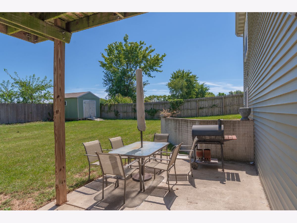
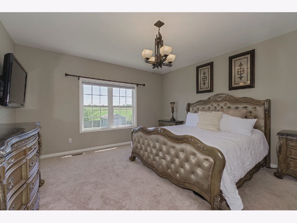
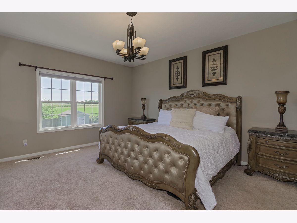
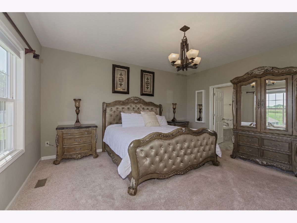
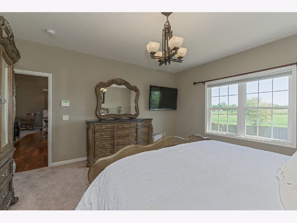
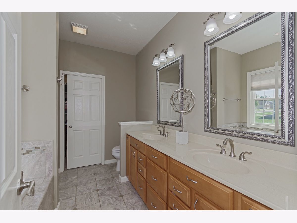
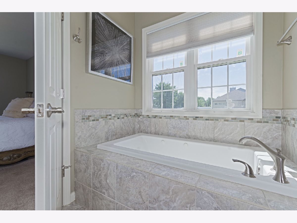
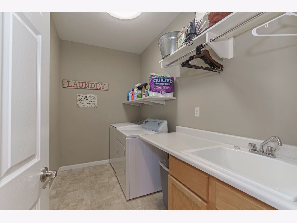
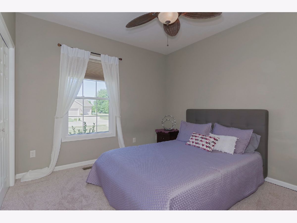
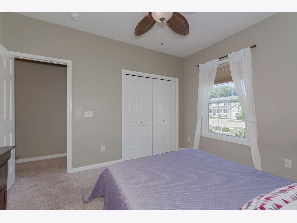
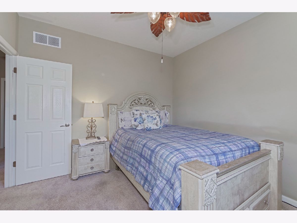
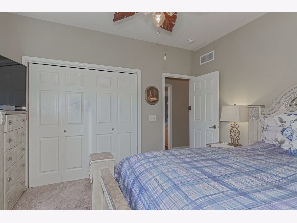
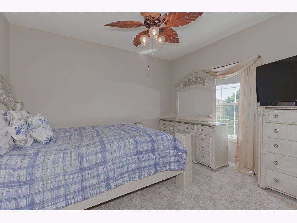
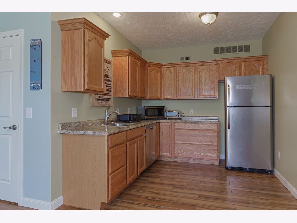
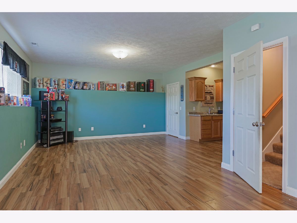
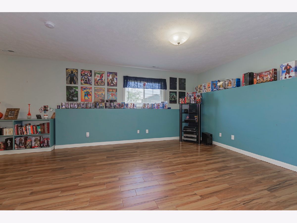
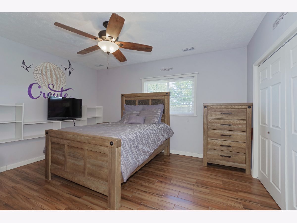
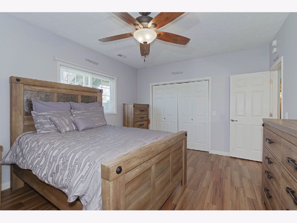
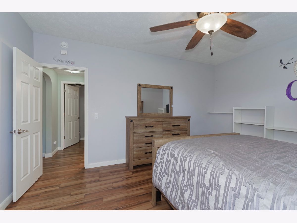
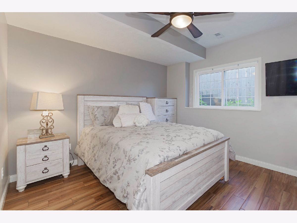
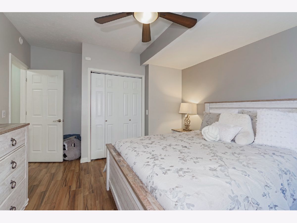
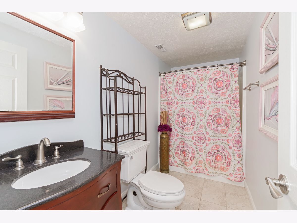
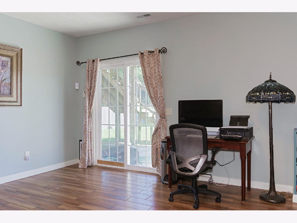
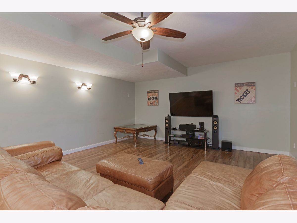
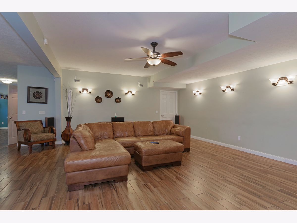
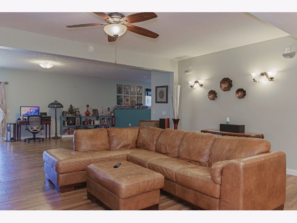
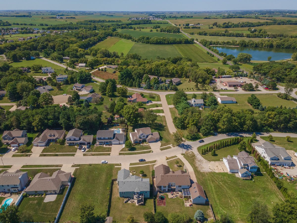
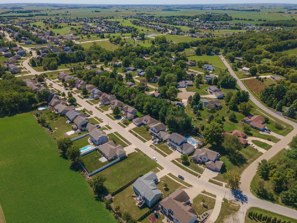
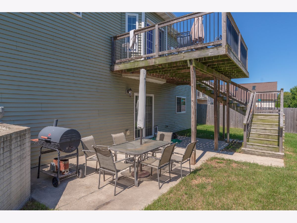
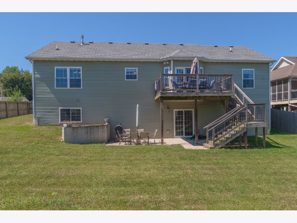
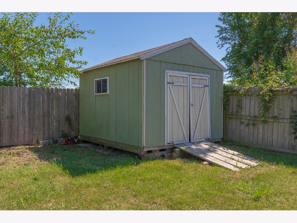
Room Specifics
Total Bedrooms: 5
Bedrooms Above Ground: 3
Bedrooms Below Ground: 2
Dimensions: —
Floor Type: Carpet
Dimensions: —
Floor Type: Carpet
Dimensions: —
Floor Type: Ceramic Tile
Dimensions: —
Floor Type: —
Full Bathrooms: 3
Bathroom Amenities: —
Bathroom in Basement: 1
Rooms: Bedroom 5,Family Room,Other Room
Basement Description: Finished
Other Specifics
| 2 | |
| — | |
| — | |
| Deck, Patio, Porch | |
| Fenced Yard,Landscaped,Mature Trees | |
| 80X150 | |
| — | |
| Full | |
| Vaulted/Cathedral Ceilings, First Floor Full Bath, Walk-In Closet(s) | |
| Range, Microwave, Dishwasher, Refrigerator | |
| Not in DB | |
| — | |
| — | |
| — | |
| Gas Log |
Tax History
| Year | Property Taxes |
|---|---|
| 2017 | $5,937 |
| 2020 | $7,360 |
Contact Agent
Nearby Similar Homes
Nearby Sold Comparables
Contact Agent
Listing Provided By
Coldwell Banker Real Estate Group

