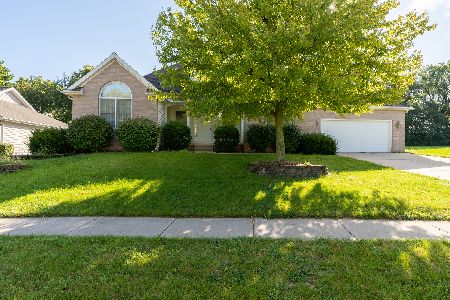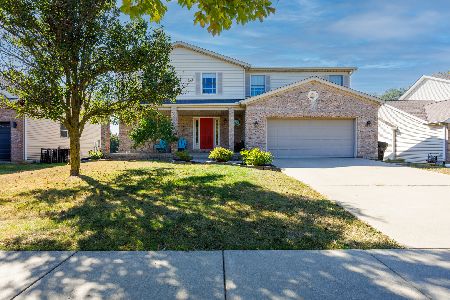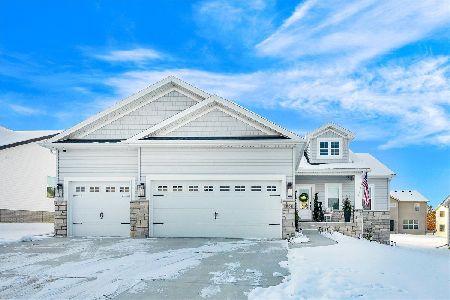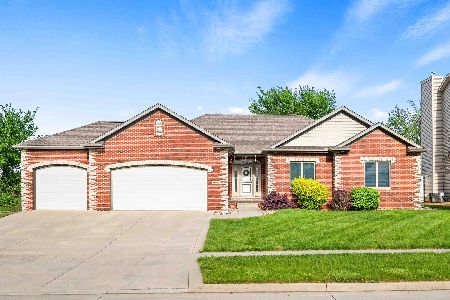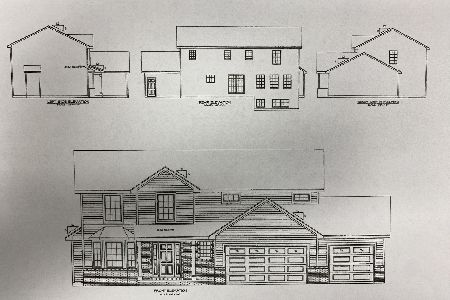2108 Ridge Creek Drive, Bloomington, Illinois 61705
$305,000
|
Sold
|
|
| Status: | Closed |
| Sqft: | 3,418 |
| Cost/Sqft: | $94 |
| Beds: | 3 |
| Baths: | 2 |
| Year Built: | 2011 |
| Property Taxes: | $5,936 |
| Days On Market: | 1750 |
| Lot Size: | 0,28 |
Description
Outstanding 1 owner home located in Ridgecrest Subdivision. Custom floor plan with 3 bedrooms and 2 full baths. Nice entryway leads to large living room with gas fireplace with stone surround, hardwood flooring and 11' barrel ceiling. Spacious eat in kitchen measures 22x14 and features 10' coffered ceilings, hickory cabinets with dovetailed and soft close drawers, stainless steel appliances and pantry. Master bedroom with 11' barrel ceiling and newer carpet - master bath has a dual sink vanity, whirlpool tub, walk-in fully tiled shower with 2 shower heads and custom stone work around the glass shower door. 2 other bedrooms and full bath on the main floor with 9' ceilings. Huge unfinished basement. New water heater in 4/2021. Other features include - bullnose corners, 6 foot vinyl privacy fence, stamped patio and front porch area. Main floor laundry room with sink. All appliances remain.
Property Specifics
| Single Family | |
| — | |
| Ranch | |
| 2011 | |
| Full | |
| — | |
| No | |
| 0.28 |
| Mc Lean | |
| Ridgewood | |
| — / Not Applicable | |
| None | |
| Public | |
| Public Sewer | |
| 11045782 | |
| 2118128005 |
Nearby Schools
| NAME: | DISTRICT: | DISTANCE: | |
|---|---|---|---|
|
Grade School
Pepper Ridge Elementary |
5 | — | |
|
Middle School
Evans Jr High |
5 | Not in DB | |
|
High School
Normal Community West High Schoo |
5 | Not in DB | |
Property History
| DATE: | EVENT: | PRICE: | SOURCE: |
|---|---|---|---|
| 14 May, 2021 | Sold | $305,000 | MRED MLS |
| 10 Apr, 2021 | Under contract | $319,900 | MRED MLS |
| 7 Apr, 2021 | Listed for sale | $319,900 | MRED MLS |
| 12 Jun, 2024 | Sold | $375,000 | MRED MLS |
| 12 May, 2024 | Under contract | $365,000 | MRED MLS |
| 8 May, 2024 | Listed for sale | $365,000 | MRED MLS |
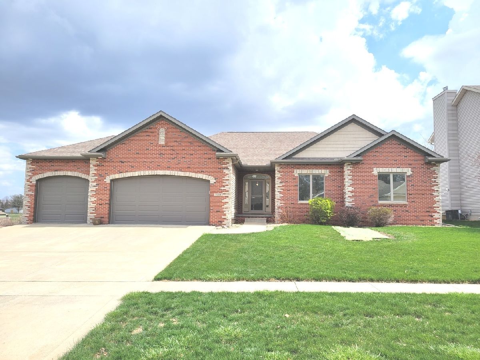
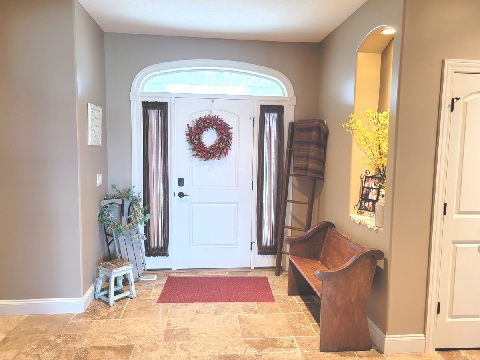
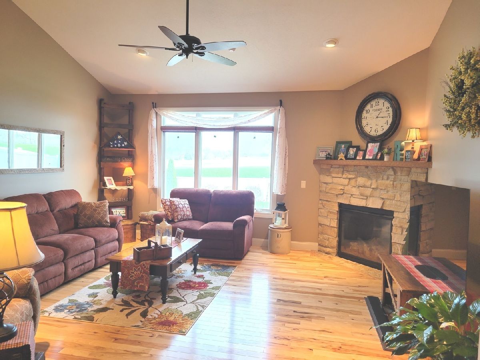
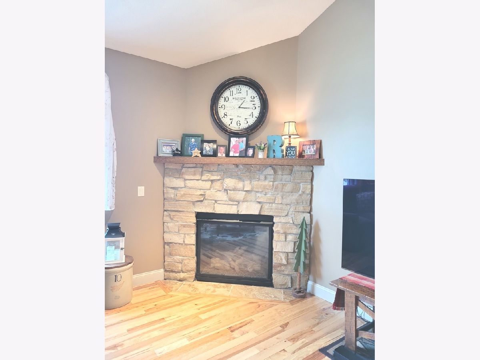
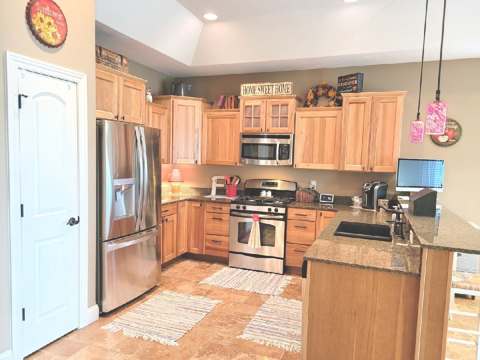
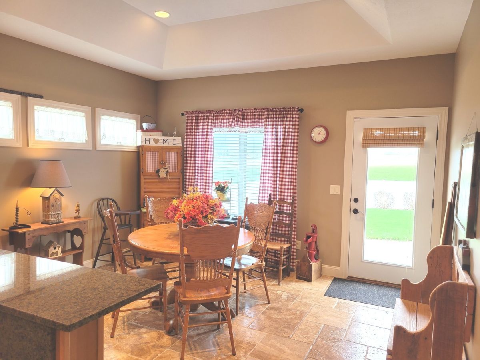
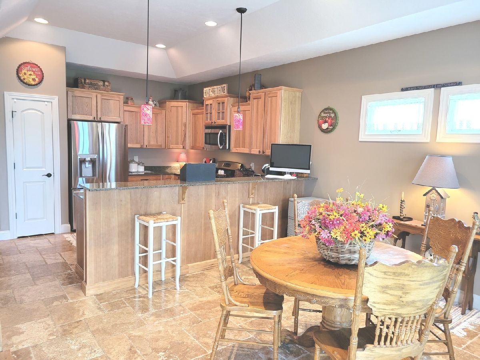
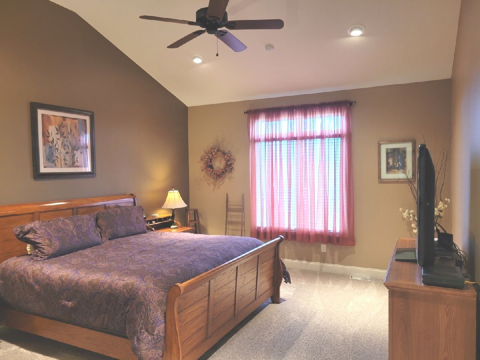
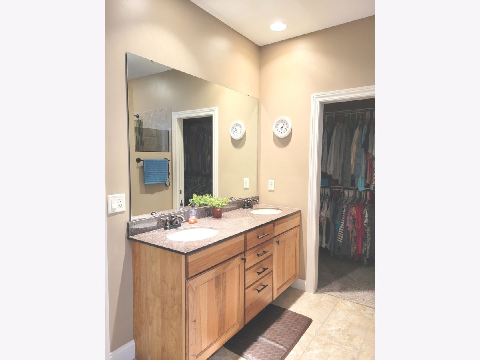
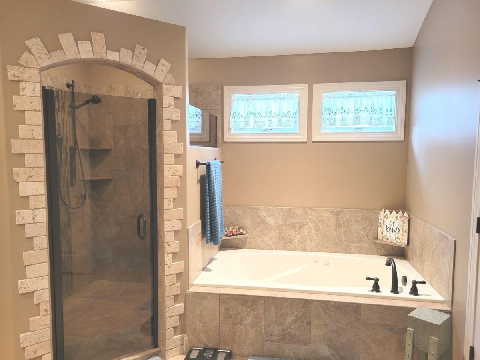
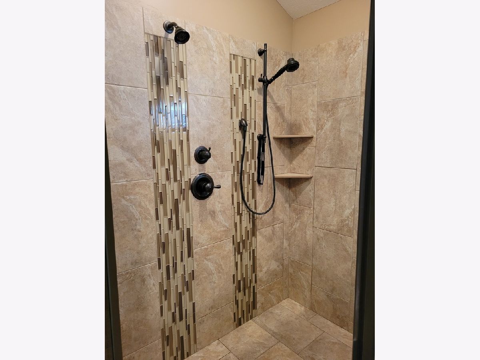
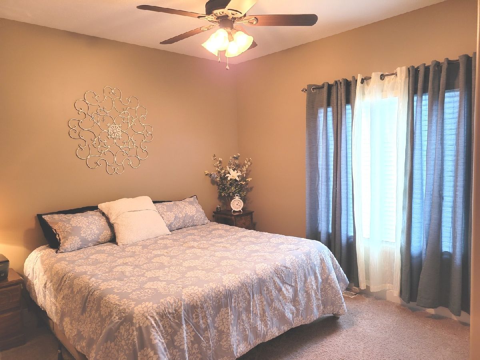
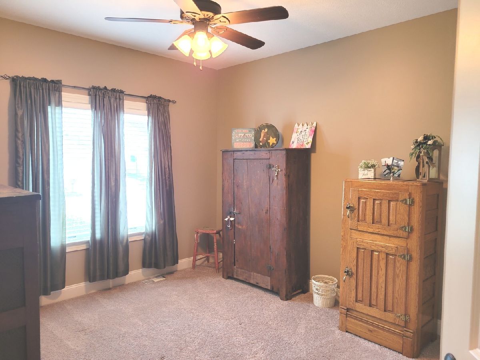
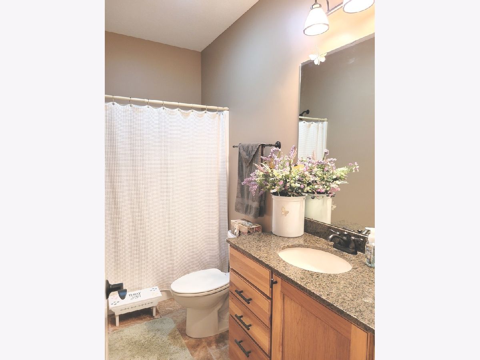
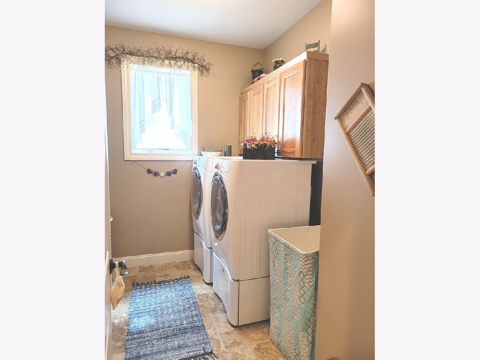
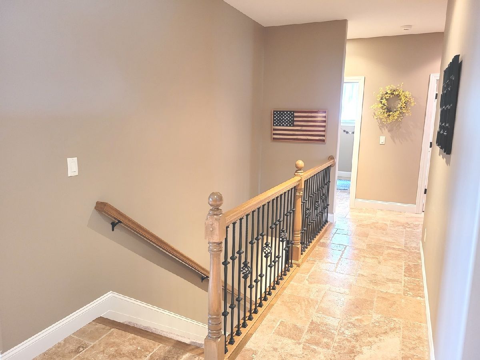
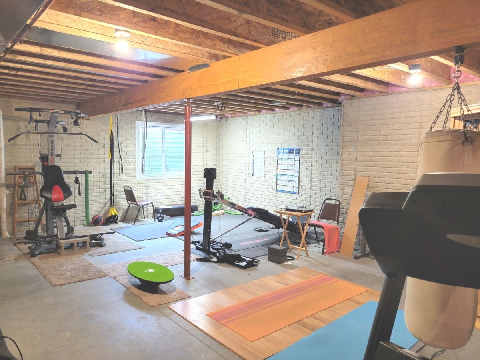
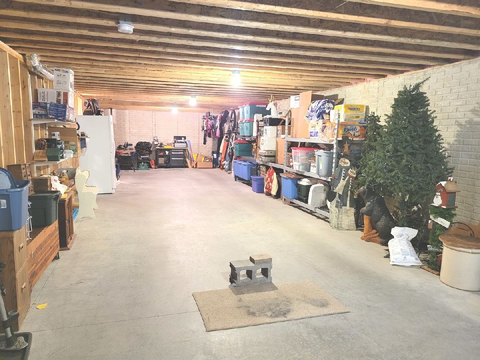
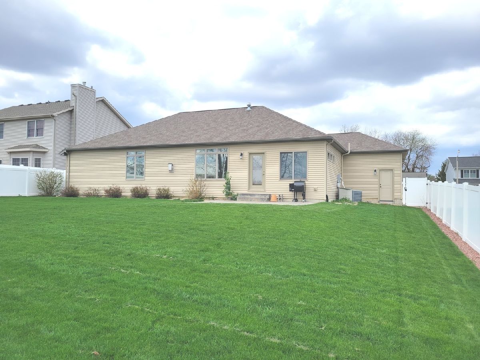
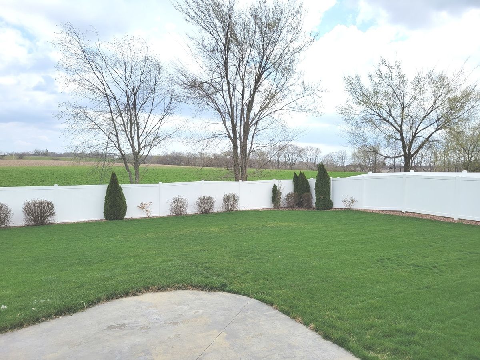
Room Specifics
Total Bedrooms: 3
Bedrooms Above Ground: 3
Bedrooms Below Ground: 0
Dimensions: —
Floor Type: Carpet
Dimensions: —
Floor Type: Carpet
Full Bathrooms: 2
Bathroom Amenities: Whirlpool,Separate Shower,Double Sink,Double Shower
Bathroom in Basement: 0
Rooms: No additional rooms
Basement Description: Unfinished
Other Specifics
| 3 | |
| Concrete Perimeter | |
| Concrete | |
| Patio, Porch, Stamped Concrete Patio | |
| Fenced Yard,Backs to Open Grnd | |
| 80X120 | |
| — | |
| Full | |
| Vaulted/Cathedral Ceilings, Hardwood Floors, First Floor Bedroom, First Floor Laundry, First Floor Full Bath, Walk-In Closet(s), Ceiling - 10 Foot, Ceiling - 9 Foot, Coffered Ceiling(s), Some Carpeting, Some Window Treatmnt, Some Wood Floors, Granite Counters | |
| Range, Microwave, Dishwasher, Refrigerator, Washer, Dryer, Stainless Steel Appliance(s) | |
| Not in DB | |
| — | |
| — | |
| — | |
| Gas Log |
Tax History
| Year | Property Taxes |
|---|---|
| 2021 | $5,936 |
| 2024 | $8,332 |
Contact Agent
Nearby Similar Homes
Nearby Sold Comparables
Contact Agent
Listing Provided By
RE/MAX Choice

