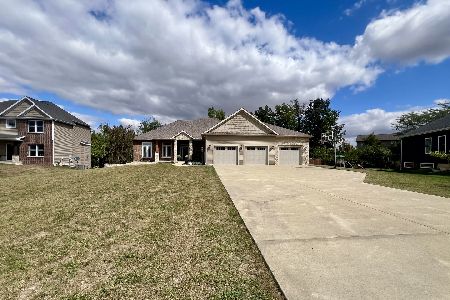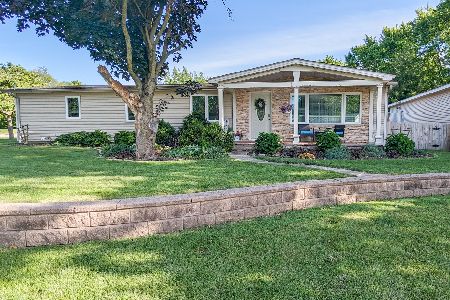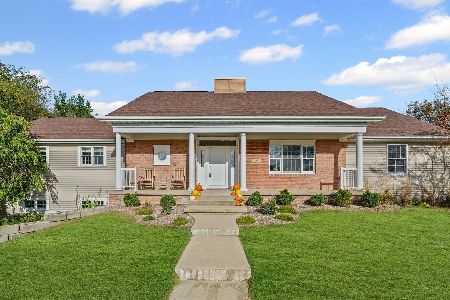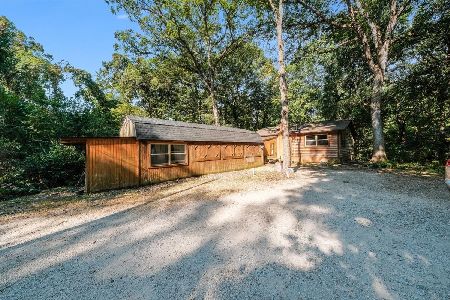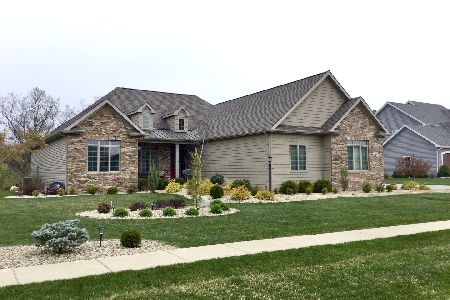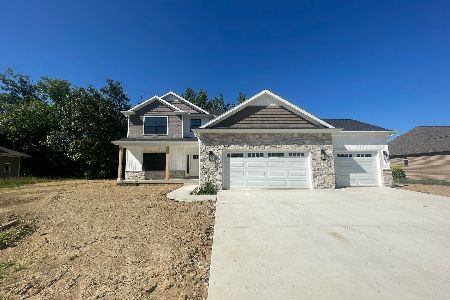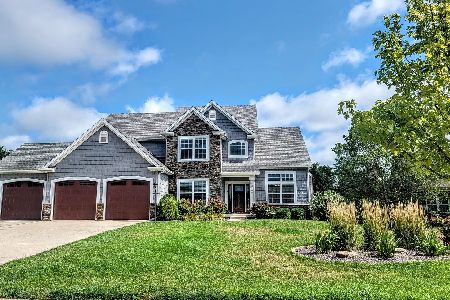2104 Slade Lane, Mahomet, Illinois 61853
$505,000
|
Sold
|
|
| Status: | Closed |
| Sqft: | 2,784 |
| Cost/Sqft: | $183 |
| Beds: | 4 |
| Baths: | 4 |
| Year Built: | 2015 |
| Property Taxes: | $11,225 |
| Days On Market: | 1513 |
| Lot Size: | 0,48 |
Description
Attention to detail everywhere you look! Custom built to the highest quality in 2015, this fabulous home exudes luxury! The commanding exterior with side load garage is complemented with gorgeous landscaping and slate steppers that lead you to the front door. As you pass through the large foyer, you enter a one-of-a-kind great room with cathedral ceilings, hand-scraped hardwoods, a stone fireplace, and a double set of French doors with sweeping views of the private fenced backyard. The open kitchen is robust with its stone counters and oversized island with wood top. An additional dining area off the kitchen is the perfect place to entertain or relax with windows drenching the great room in sunlight. The main level has timeless appeal with three bedrooms, including the owner's suite with gorgeous windows, feature wall, and a stunning en-suite with a walk-in tiled shower. The newly finished upper level features a large landing with storage as well as a 4th bedroom with vinyl plank flooring and a skylight. The finished basement is the perfect place to unwind with new vinyl plank flooring in the great open family room with additional space for a kitchenette or rec area. The basement also includes a guest bedroom, full bathroom, and bonus room. The backyard is a dream with landscaping, raised gardens, beautifully positioned lighting... all within view from the covered deck and pergola. Additional features include a built-in sound system, 9-foot ceilings throughout, all new interior doors, new refrigerator, double sinks in all three full bathrooms, irrigation system, whole house humidifier, and many more high-end finishes! This home has the finest details with a well-planned floor plan. You'll instantly fall in love with this one!
Property Specifics
| Single Family | |
| — | |
| — | |
| 2015 | |
| Full | |
| — | |
| No | |
| 0.48 |
| Champaign | |
| Deer Hollow | |
| 100 / Annual | |
| Other | |
| Public | |
| Public Sewer | |
| 11212087 | |
| 151301356006 |
Nearby Schools
| NAME: | DISTRICT: | DISTANCE: | |
|---|---|---|---|
|
Grade School
Mahomet Elementary School |
3 | — | |
|
Middle School
Mahomet Junior High School |
3 | Not in DB | |
|
High School
Mahomet-seymour High School |
3 | Not in DB | |
Property History
| DATE: | EVENT: | PRICE: | SOURCE: |
|---|---|---|---|
| 5 Jun, 2020 | Sold | $440,000 | MRED MLS |
| 9 May, 2020 | Under contract | $444,900 | MRED MLS |
| 4 May, 2020 | Listed for sale | $444,900 | MRED MLS |
| 14 Oct, 2021 | Sold | $505,000 | MRED MLS |
| 17 Sep, 2021 | Under contract | $509,900 | MRED MLS |
| 13 Sep, 2021 | Listed for sale | $509,900 | MRED MLS |
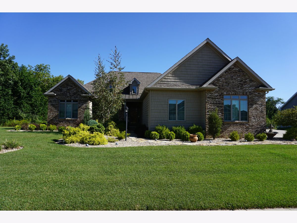
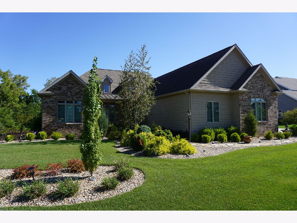
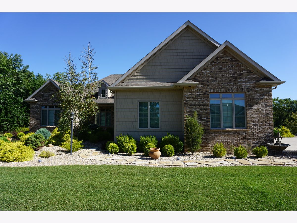
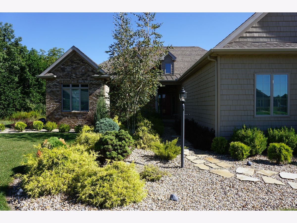
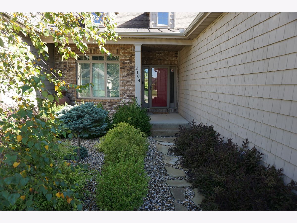
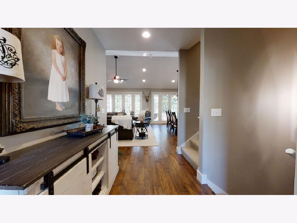
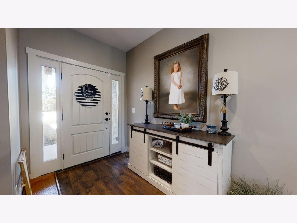
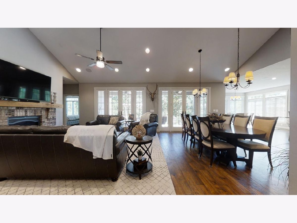
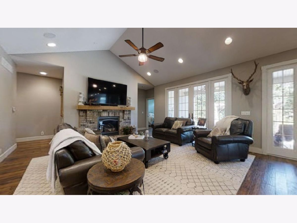
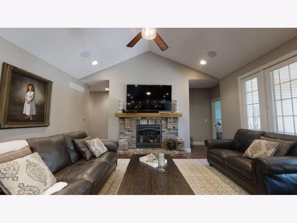
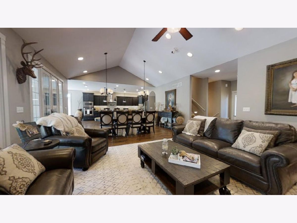
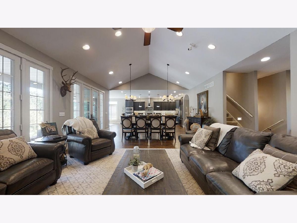
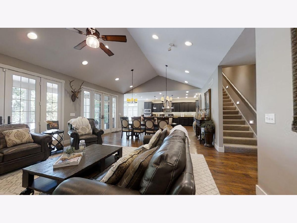
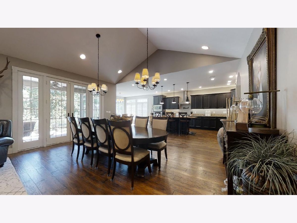
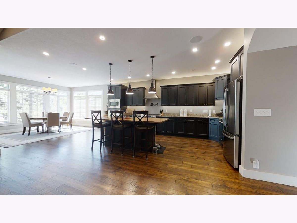
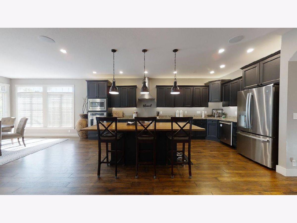
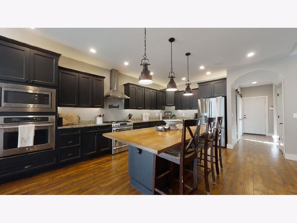
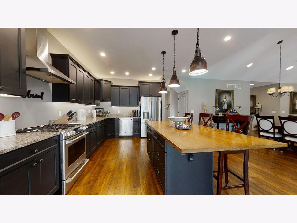
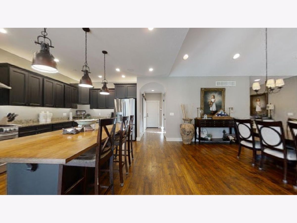
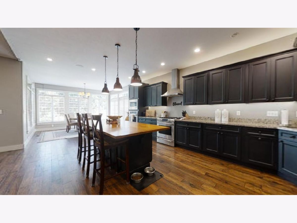
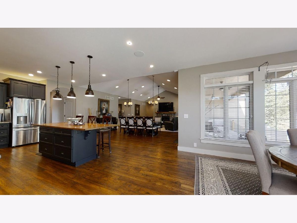
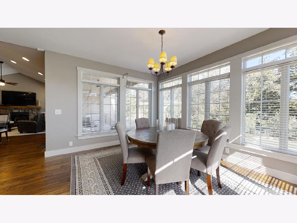
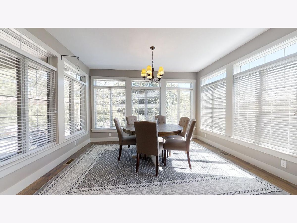
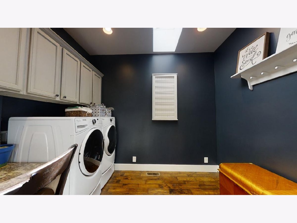
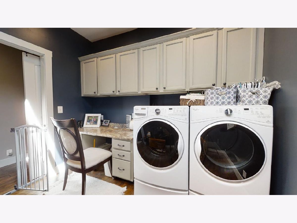
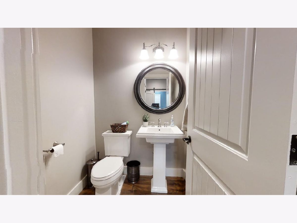
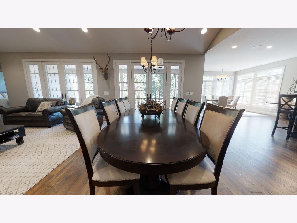
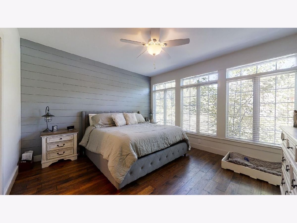
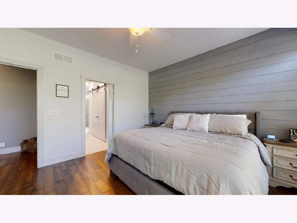
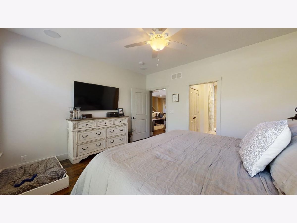
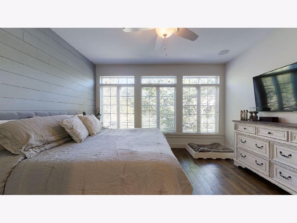
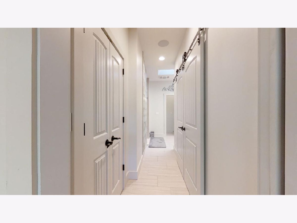
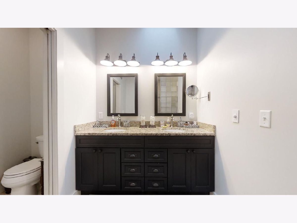
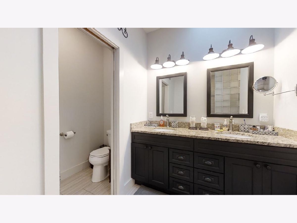
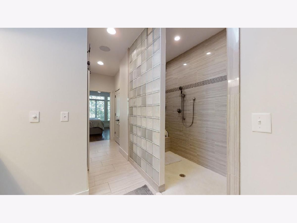
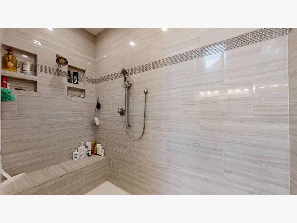
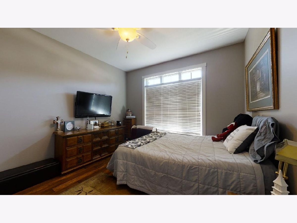
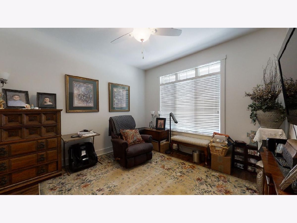
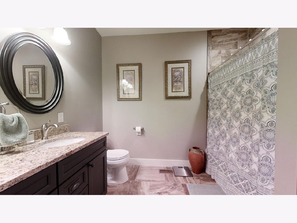
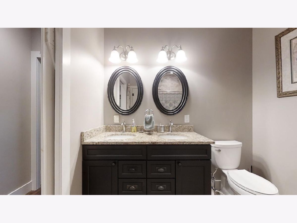
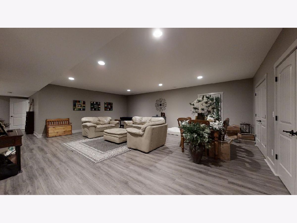
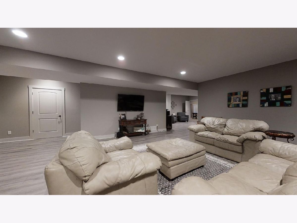
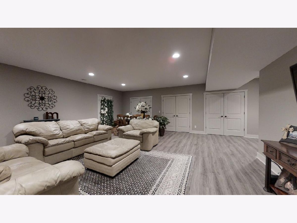
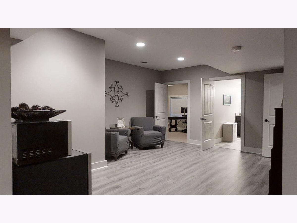
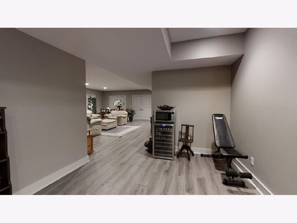
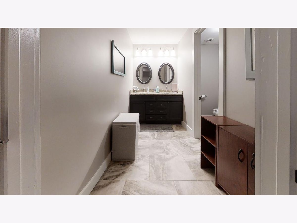
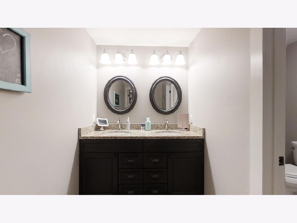
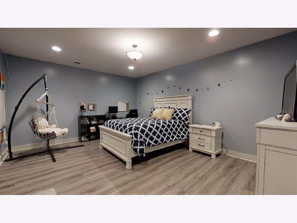
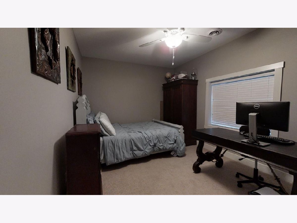
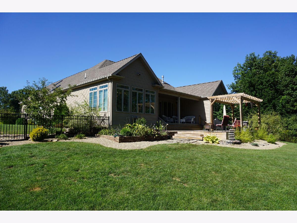
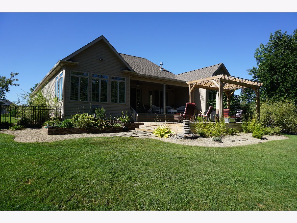
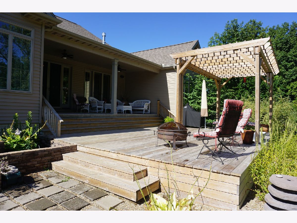
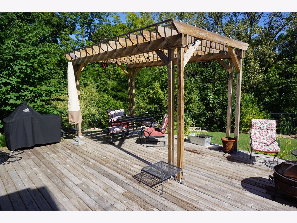
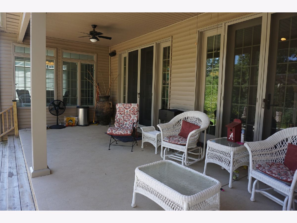
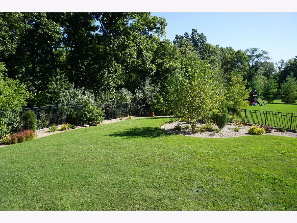
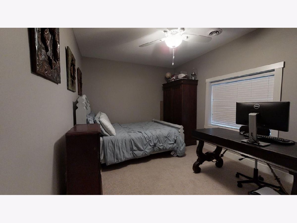
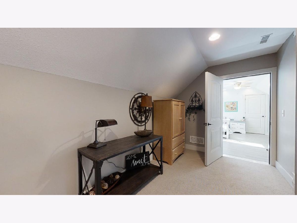
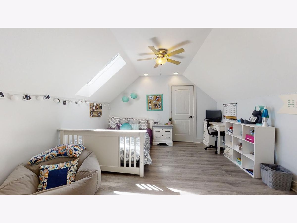
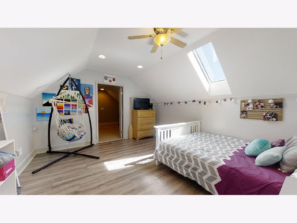
Room Specifics
Total Bedrooms: 5
Bedrooms Above Ground: 4
Bedrooms Below Ground: 1
Dimensions: —
Floor Type: Hardwood
Dimensions: —
Floor Type: Hardwood
Dimensions: —
Floor Type: Vinyl
Dimensions: —
Floor Type: —
Full Bathrooms: 4
Bathroom Amenities: —
Bathroom in Basement: 1
Rooms: Bedroom 5,Bonus Room
Basement Description: Finished
Other Specifics
| 3 | |
| — | |
| Concrete | |
| Deck, Patio | |
| — | |
| 110X123X270 | |
| — | |
| Full | |
| Vaulted/Cathedral Ceilings, Skylight(s), Hardwood Floors, First Floor Bedroom, First Floor Laundry, First Floor Full Bath, Walk-In Closet(s), Ceilings - 9 Foot, Open Floorplan, Dining Combo, Granite Counters | |
| Microwave, Dishwasher, Refrigerator, Washer, Dryer | |
| Not in DB | |
| Sidewalks, Street Lights, Street Paved | |
| — | |
| — | |
| — |
Tax History
| Year | Property Taxes |
|---|---|
| 2020 | $10,631 |
| 2021 | $11,225 |
Contact Agent
Nearby Similar Homes
Contact Agent
Listing Provided By
RYAN DALLAS REAL ESTATE

