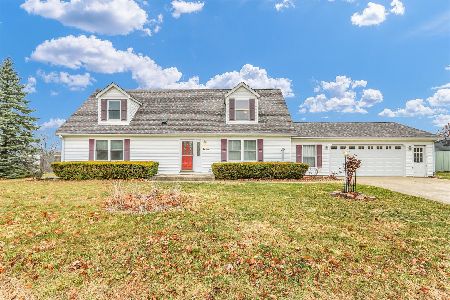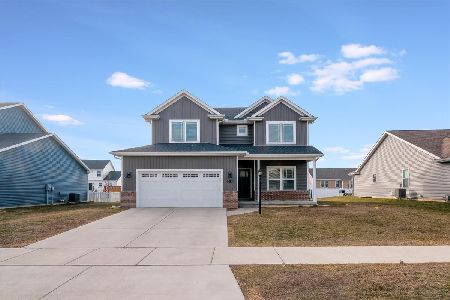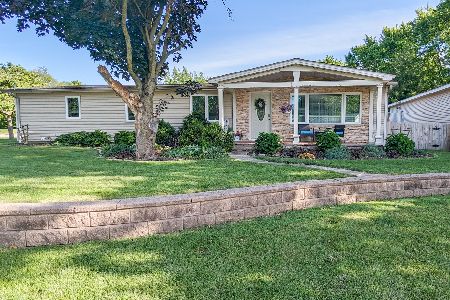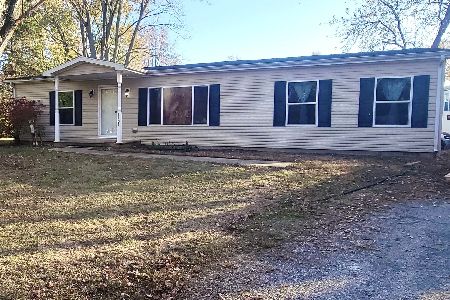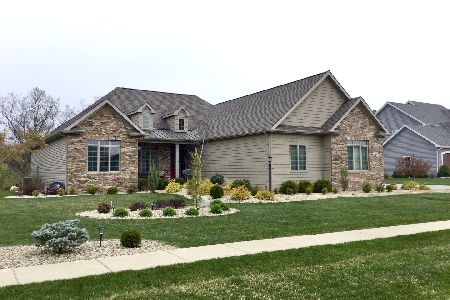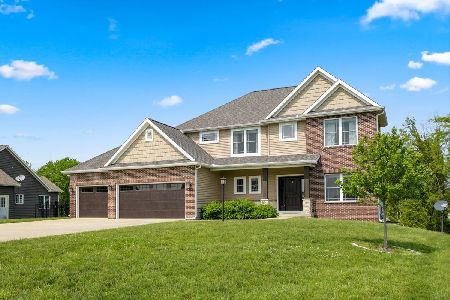2106 Slade Lane, Mahomet, Illinois 61853
$604,000
|
Sold
|
|
| Status: | Closed |
| Sqft: | 3,013 |
| Cost/Sqft: | $195 |
| Beds: | 4 |
| Baths: | 4 |
| Year Built: | 2013 |
| Property Taxes: | $13,061 |
| Days On Market: | 1281 |
| Lot Size: | 0,61 |
Description
STUNNING * CUSTOM * ONE owner home... Ready to Move Right Into, all on.61 of an acre! The main floor (hardwood throughout most) invites you into a 2 story great room, complete with a TWO story, stone fireplace and great natural light. The Spacious eat-in-kitchen includes all appliances that stay, granite counters, custom cabinets, a breakfast bar, walk-in pantry and table area. Don't forget about the coffee station too! The formal dining room is nearby. Main floor owner's suite boasts "relax in me" with a private bath which includes two sinks, jetted tub, XL walk-shower and XL closet. Main floor laundry (includes washer and dryer) with lockers, and office. The 2nd floor has a bedroom suite, 2 additional bedrooms and full bath. That's 4 bedrooms and 3 baths on main 2 floors! The basement is a "walk out"style complete with a theater room, full-custom bar with appliances listed, and seating area, with a full bath nearby. There is the option for a 5th bedroom. No rear neighbors so enjoy that spacious-tree lined back yard. Lots of storage too. 3 car garage.
Property Specifics
| Single Family | |
| — | |
| — | |
| 2013 | |
| — | |
| — | |
| No | |
| 0.61 |
| Champaign | |
| Deer Hollow | |
| 125 / Annual | |
| — | |
| — | |
| — | |
| 11484028 | |
| 151301356007 |
Nearby Schools
| NAME: | DISTRICT: | DISTANCE: | |
|---|---|---|---|
|
Grade School
Mahomet Elementary School |
3 | — | |
|
Middle School
Mahomet Junior High School |
3 | Not in DB | |
|
High School
Mahomet-seymour High School |
3 | Not in DB | |
Property History
| DATE: | EVENT: | PRICE: | SOURCE: |
|---|---|---|---|
| 16 Sep, 2022 | Sold | $604,000 | MRED MLS |
| 8 Aug, 2022 | Under contract | $587,000 | MRED MLS |
| 4 Aug, 2022 | Listed for sale | $587,000 | MRED MLS |
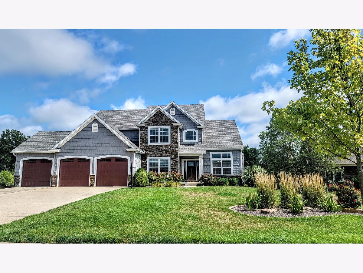
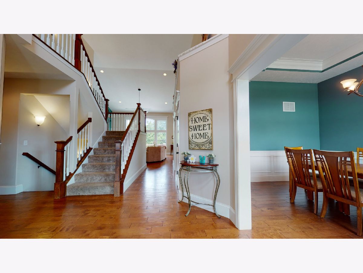
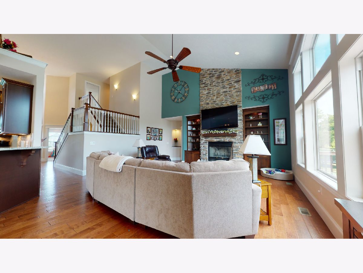
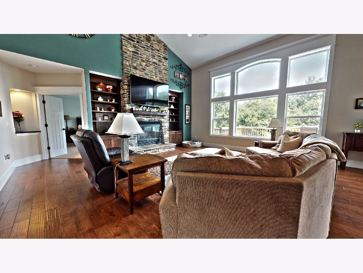
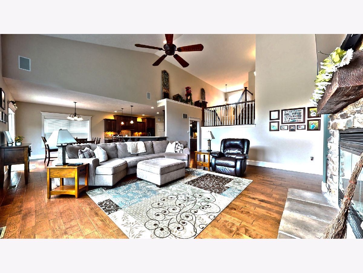
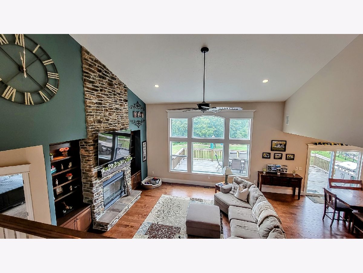
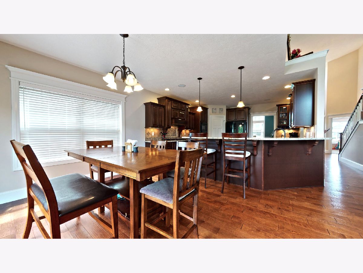
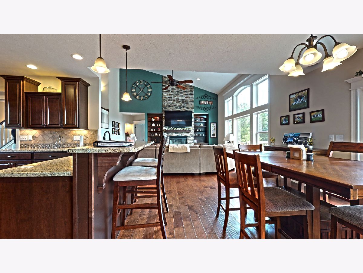
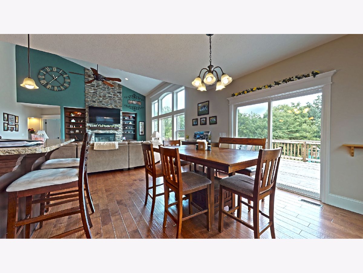
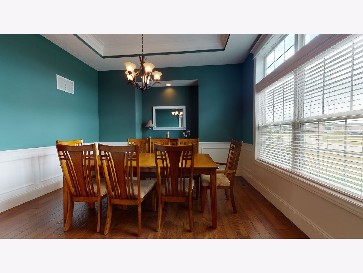
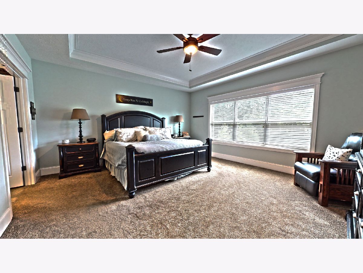
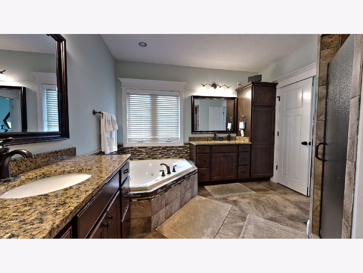
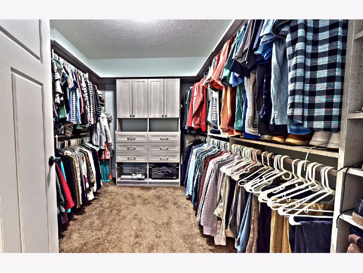
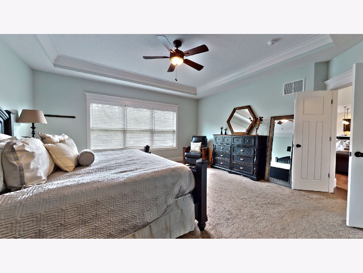
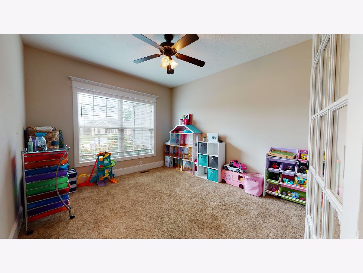
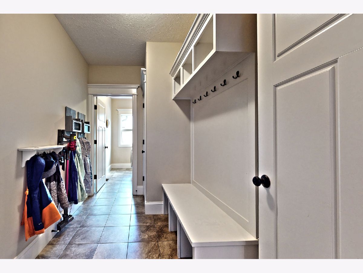
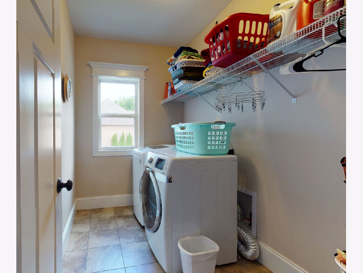
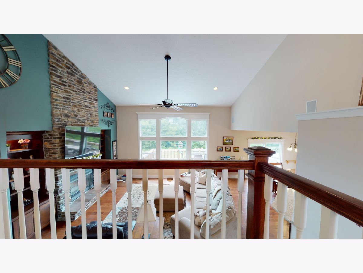
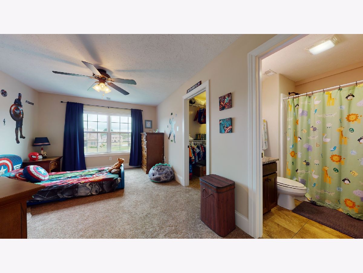
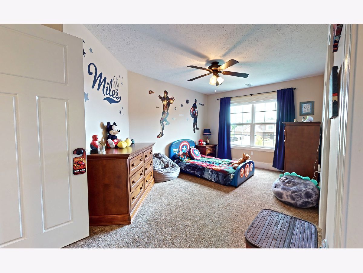
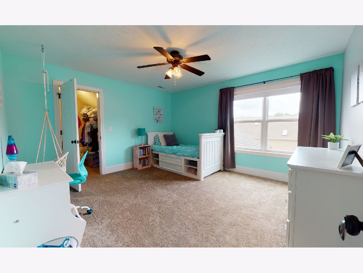
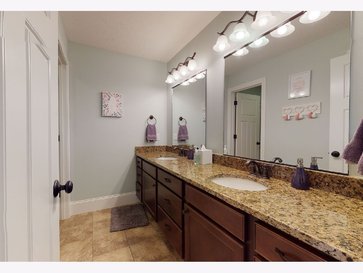
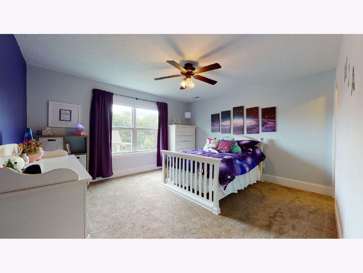
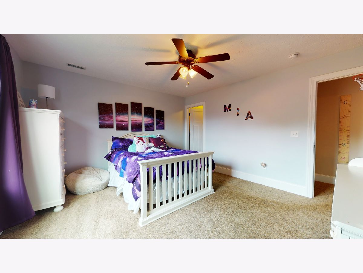
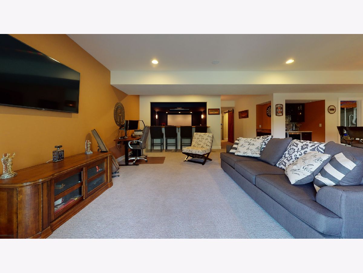
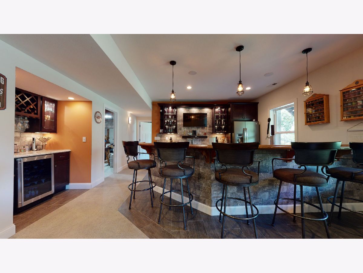
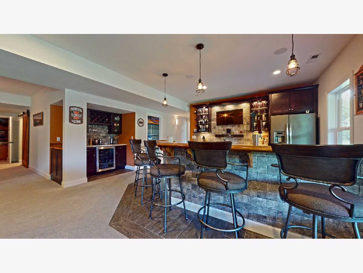
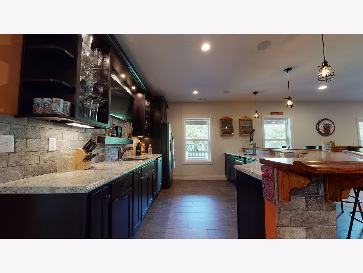
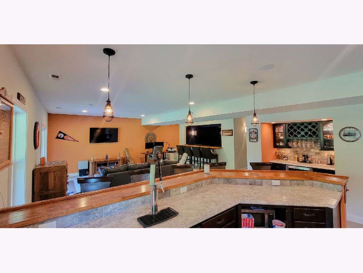
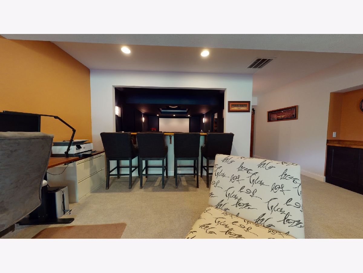
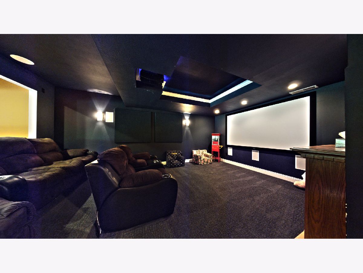
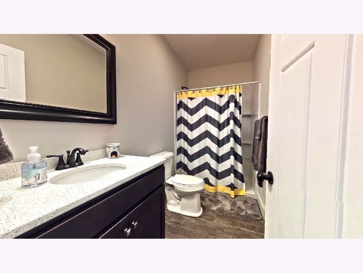
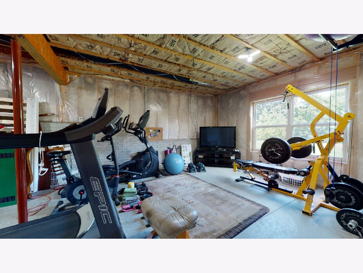
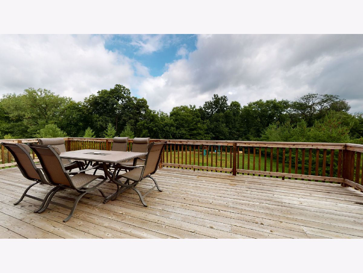
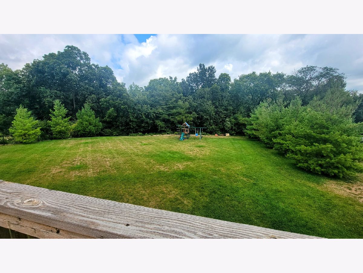
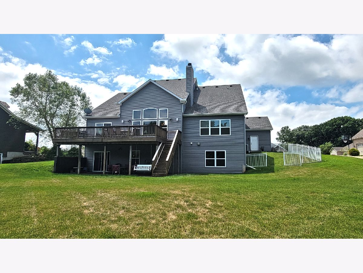
Room Specifics
Total Bedrooms: 4
Bedrooms Above Ground: 4
Bedrooms Below Ground: 0
Dimensions: —
Floor Type: —
Dimensions: —
Floor Type: —
Dimensions: —
Floor Type: —
Full Bathrooms: 4
Bathroom Amenities: Whirlpool,Separate Shower,Double Sink
Bathroom in Basement: 1
Rooms: —
Basement Description: Finished
Other Specifics
| 3 | |
| — | |
| Concrete | |
| — | |
| — | |
| 110X270X122X215 | |
| — | |
| — | |
| — | |
| — | |
| Not in DB | |
| — | |
| — | |
| — | |
| — |
Tax History
| Year | Property Taxes |
|---|---|
| 2022 | $13,061 |
Contact Agent
Nearby Similar Homes
Contact Agent
Listing Provided By
Coldwell Banker R.E. Group

