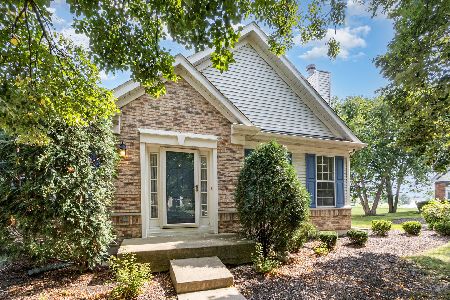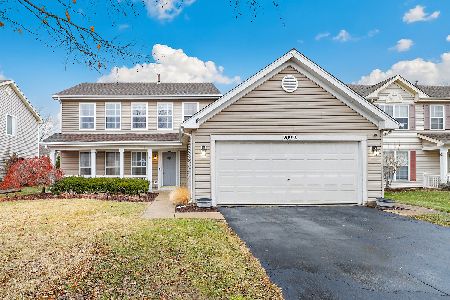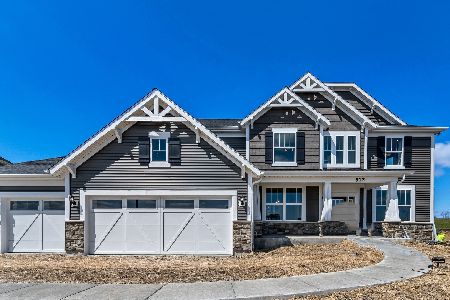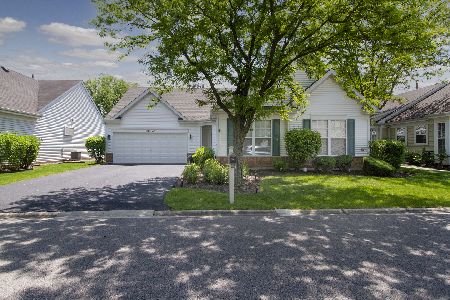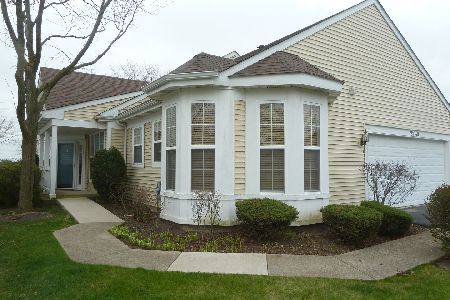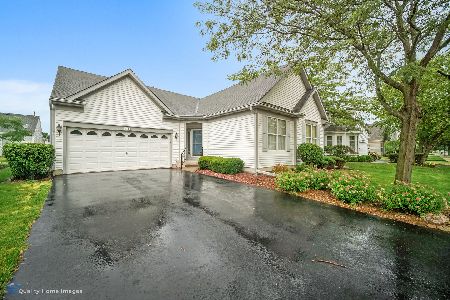21043 Walnut Drive, Plainfield, Illinois 60544
$269,600
|
Sold
|
|
| Status: | Closed |
| Sqft: | 1,826 |
| Cost/Sqft: | $146 |
| Beds: | 2 |
| Baths: | 2 |
| Year Built: | 1998 |
| Property Taxes: | $5,886 |
| Days On Market: | 1577 |
| Lot Size: | 0,00 |
Description
This spacious ranch home is located in Carillon's 55+ resort style acitve adult community. Enjoy the quiet life while relaxing on your patio and soaking in the GORGEOUS VIEWS OF THE GOLF COURSE! This special home features 2 MASTER BEDROOMS AND 2 MASTER BATHROOMS located on opposite ends of the home for privacy. A large living room/dining room combination with 9 FOOT CEILINGS welcome you to this beautiful home. The kitchen features ample cabinets and counter space and opens to a cozy family room with GAS FIREPLACE. Both master bedrooms have large WALK-IN CLOSETS. Both bathrooms have DOUBLE SINK VANITIES with UPDATED LIGHT FIXTURES, A SOAKING TUB AND EASY ACCESS SEPARATE SHOWER. The laundry room boasts a washer, dryer and built in cabinets with shelving. There is a 2 car attached garage for plenty of storage. ROOF WAS REPLACED. You will enjoy everything Carillon has to offer: 3 pools, tennis courts, 3 9-hole golf courses, restaurant and clubhouse with numerous activities. This is a gated community with 24 hour security. Welcome home!
Property Specifics
| Single Family | |
| — | |
| Ranch | |
| 1998 | |
| None | |
| WIMBLEDON | |
| No | |
| — |
| Will | |
| Carillon | |
| 133 / Monthly | |
| Security,Clubhouse,Exercise Facilities,Pool,Lawn Care,Scavenger,Snow Removal | |
| Public | |
| Public Sewer | |
| 11234178 | |
| 1104062560360000 |
Property History
| DATE: | EVENT: | PRICE: | SOURCE: |
|---|---|---|---|
| 4 Nov, 2021 | Sold | $269,600 | MRED MLS |
| 2 Oct, 2021 | Under contract | $267,000 | MRED MLS |
| 30 Sep, 2021 | Listed for sale | $267,000 | MRED MLS |
| 26 Jul, 2023 | Sold | $285,000 | MRED MLS |
| 2 Jul, 2023 | Under contract | $299,900 | MRED MLS |
| — | Last price change | $315,000 | MRED MLS |
| 25 May, 2023 | Listed for sale | $315,000 | MRED MLS |
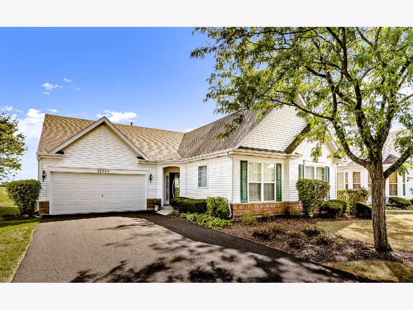
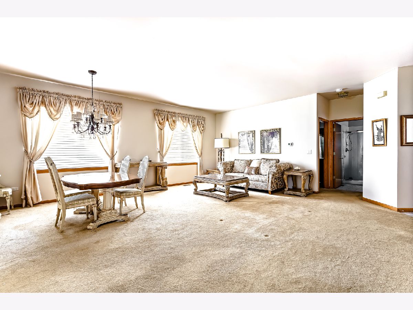
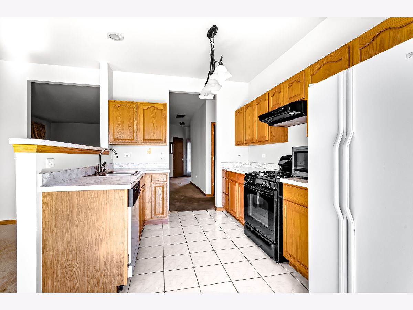
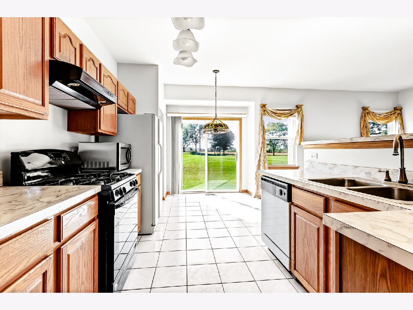
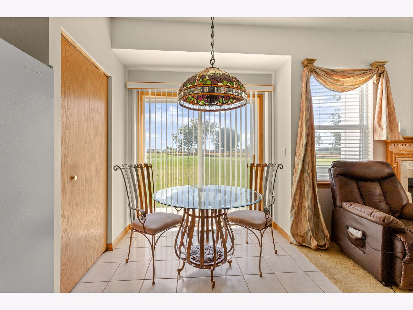
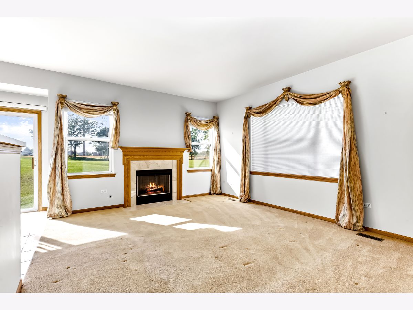
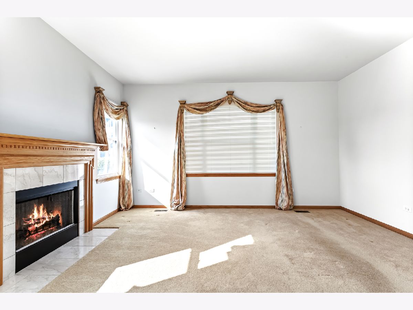
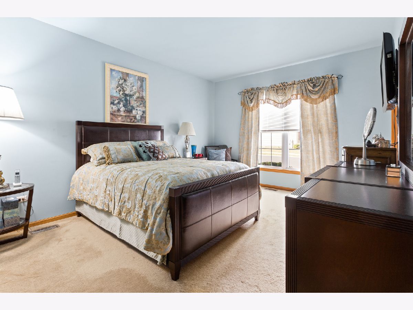
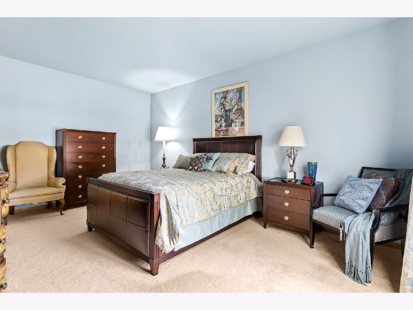
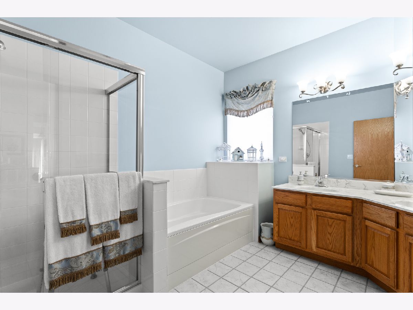
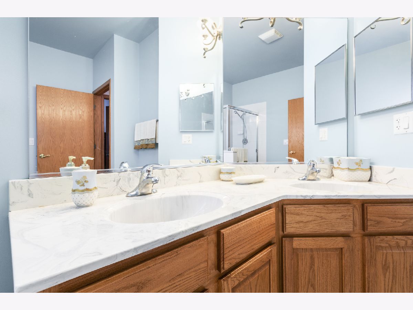
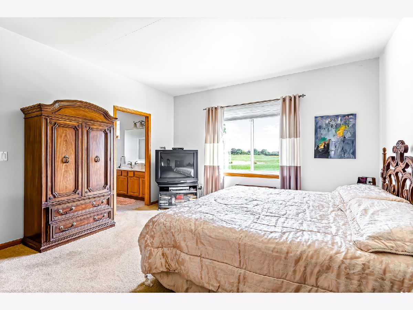
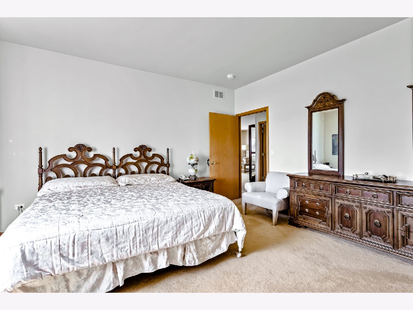
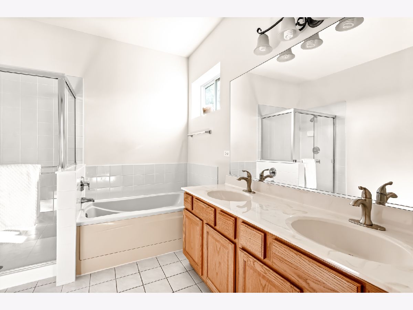
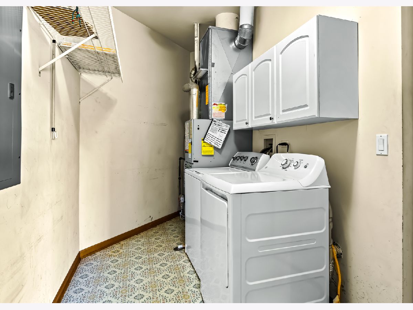
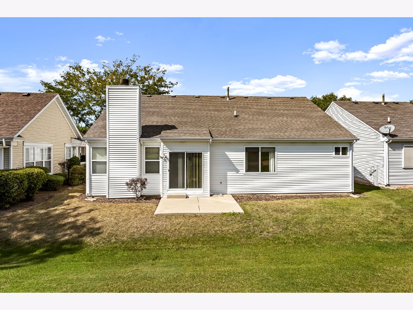
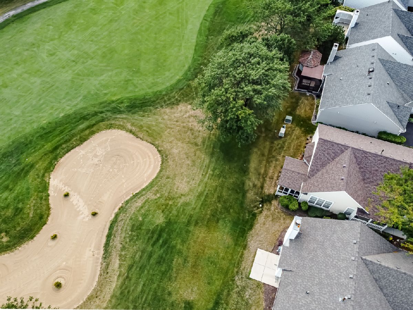
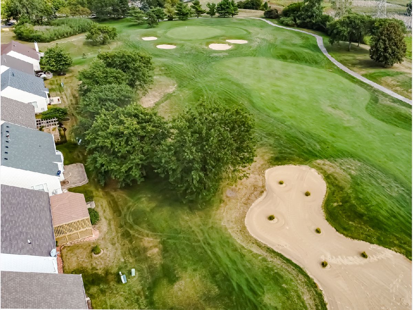
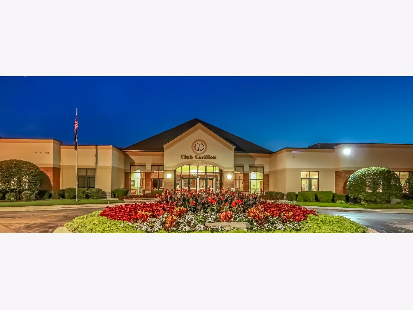
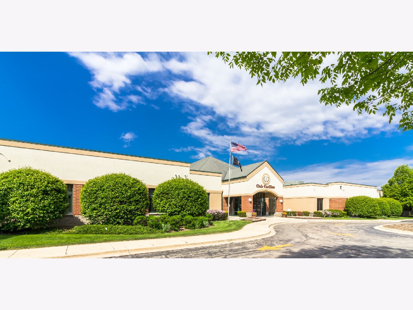
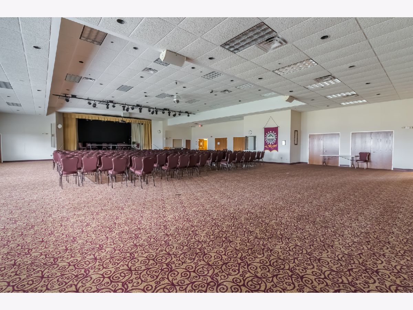
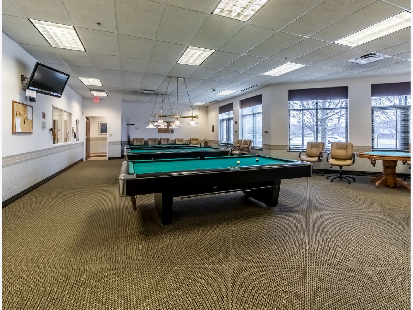
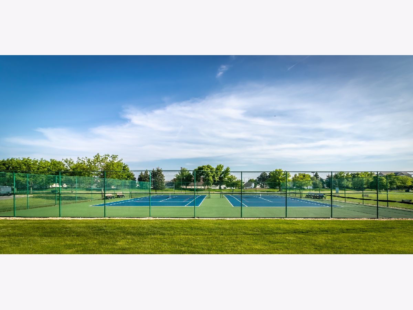
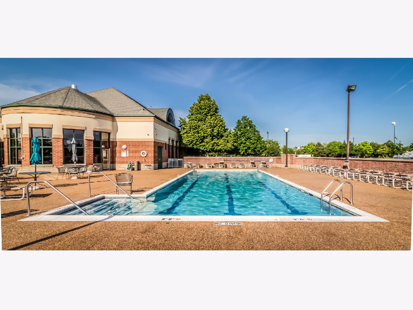
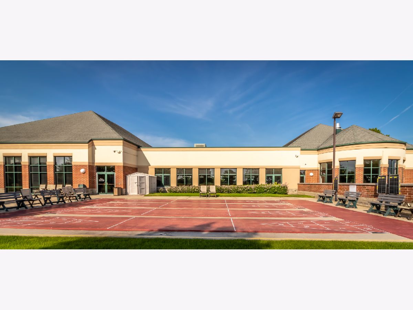
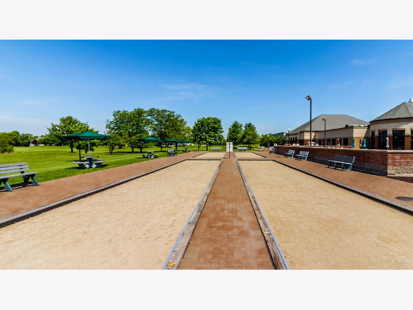
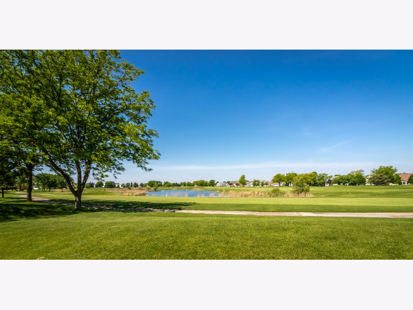
Room Specifics
Total Bedrooms: 2
Bedrooms Above Ground: 2
Bedrooms Below Ground: 0
Dimensions: —
Floor Type: Carpet
Full Bathrooms: 2
Bathroom Amenities: Separate Shower,Double Sink,Soaking Tub
Bathroom in Basement: 0
Rooms: Eating Area,Foyer
Basement Description: Slab
Other Specifics
| 2 | |
| Concrete Perimeter | |
| Asphalt | |
| Patio | |
| Golf Course Lot | |
| 50 X 125 | |
| — | |
| Full | |
| First Floor Bedroom, First Floor Laundry, First Floor Full Bath, Walk-In Closet(s), Ceilings - 9 Foot | |
| Range, Microwave, Dishwasher, Refrigerator, Washer, Dryer, Disposal | |
| Not in DB | |
| Clubhouse, Pool, Tennis Court(s), Gated | |
| — | |
| — | |
| Gas Starter |
Tax History
| Year | Property Taxes |
|---|---|
| 2021 | $5,886 |
| 2023 | $8,373 |
Contact Agent
Nearby Similar Homes
Nearby Sold Comparables
Contact Agent
Listing Provided By
Charles Rutenberg Realty of IL



