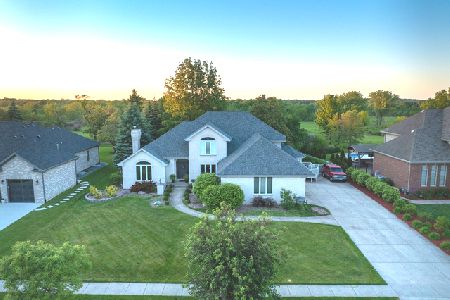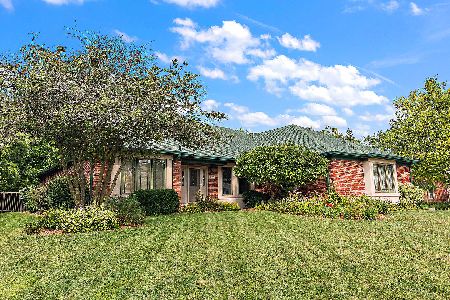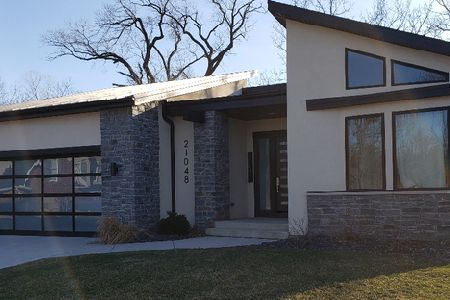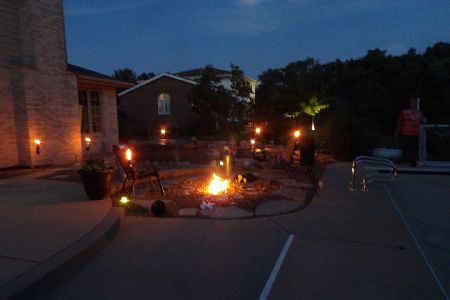21045 Mayfair Court, Mokena, Illinois 60448
$377,750
|
Sold
|
|
| Status: | Closed |
| Sqft: | 3,200 |
| Cost/Sqft: | $122 |
| Beds: | 4 |
| Baths: | 4 |
| Year Built: | 1999 |
| Property Taxes: | $11,358 |
| Days On Market: | 3523 |
| Lot Size: | 0,86 |
Description
Custom 2 story home - UPGRADED Kitchen - Finished WALKOUT basement - WOODED .86 acre lot - Cul-de-sac! Brick exterior has been accented w/professional landscaping, a 2.5 car garage w/concrete driveway, deck & large paver patio! Interior boasts vaulted ceilings, warm decor, Colonial trim & 6 panel doors! 2 story Foyer! Elegant Dining room w/crown molding & chair rail! Great room w/vaulted ceiling, 2 story brick fireplace, scenic views & wonderful open floor plan into Kitchen - w/HIGH-END SS appliances, CUSTOM cabinets, brand NEW granite countertops (4/2016), NEW subway tile backsplash (4/2016), walk-in pantry & Dinette w/French door - deck access! Main floor MASTER SUITE w/TWO walk-in closets, jacuzzi tub & dual vanities! 2nd floor offers a guest bathroom & 3 large BEDS - 2 of the BEDS have walk-in closets! Finished WALKOUT basement w/Family room, CUSTOM wet-bar, game area, exercise room & access out to paver patio w/firepit! Wonderful location w/easy access to shopping, dining & more!
Property Specifics
| Single Family | |
| — | |
| — | |
| 1999 | |
| Full,Walkout | |
| — | |
| No | |
| 0.86 |
| Will | |
| Old Castle South | |
| 0 / Not Applicable | |
| None | |
| Lake Michigan,Public | |
| Public Sewer | |
| 09200428 | |
| 1909194020110000 |
Property History
| DATE: | EVENT: | PRICE: | SOURCE: |
|---|---|---|---|
| 26 Jan, 2017 | Sold | $377,750 | MRED MLS |
| 15 Nov, 2016 | Under contract | $389,900 | MRED MLS |
| — | Last price change | $399,900 | MRED MLS |
| 20 Apr, 2016 | Listed for sale | $399,900 | MRED MLS |
Room Specifics
Total Bedrooms: 4
Bedrooms Above Ground: 4
Bedrooms Below Ground: 0
Dimensions: —
Floor Type: Carpet
Dimensions: —
Floor Type: Carpet
Dimensions: —
Floor Type: Carpet
Full Bathrooms: 4
Bathroom Amenities: Whirlpool,Separate Shower,Double Sink,Soaking Tub
Bathroom in Basement: 1
Rooms: Eating Area,Great Room,Exercise Room,Storage,Game Room
Basement Description: Finished
Other Specifics
| 2.5 | |
| Concrete Perimeter | |
| Concrete | |
| Deck, Porch, Brick Paver Patio | |
| Cul-De-Sac,Landscaped,Wooded | |
| 30X20X180X197X164X209 | |
| Unfinished | |
| Full | |
| Vaulted/Cathedral Ceilings, Bar-Wet, Wood Laminate Floors, First Floor Bedroom, First Floor Laundry, First Floor Full Bath | |
| Range, Microwave, Dishwasher, Refrigerator, High End Refrigerator, Bar Fridge, Washer, Dryer, Disposal, Stainless Steel Appliance(s), Wine Refrigerator | |
| Not in DB | |
| Sidewalks, Street Lights, Street Paved | |
| — | |
| — | |
| Gas Log |
Tax History
| Year | Property Taxes |
|---|---|
| 2017 | $11,358 |
Contact Agent
Nearby Similar Homes
Nearby Sold Comparables
Contact Agent
Listing Provided By
Lincoln-Way Realty, Inc








