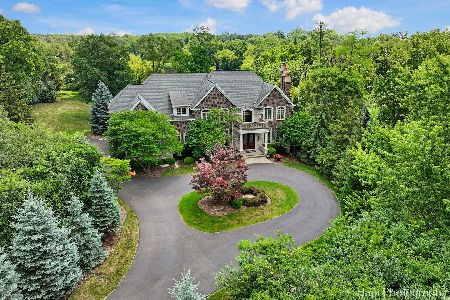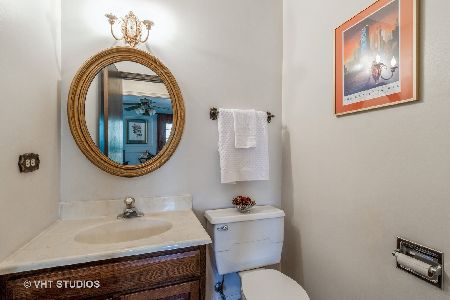21046 Crestview Drive, Barrington, Illinois 60010
$455,000
|
Sold
|
|
| Status: | Closed |
| Sqft: | 2,609 |
| Cost/Sqft: | $181 |
| Beds: | 4 |
| Baths: | 3 |
| Year Built: | 1981 |
| Property Taxes: | $11,330 |
| Days On Market: | 2016 |
| Lot Size: | 1,08 |
Description
Striking Colonial close to town, trains,parks and school. Interior cul-de-sac location on 1 acre lot in Fairhaven!! Immaculate, well-maintained light and bright home with new carpeting throughout. Note attention to details: crown molding, hardwood floor, remodeled bathrooms, neutral colors plus custom window treatments.Eat in Kitchen includes custom hickory cabinets, under cabinets lighting, stainless appliances and bay window overlooking backyard. Family Room with fireplace and wet bar has sliders to a 22' x 15' maintenance free deck (2018) overlooking an expansive private backyard! Spacious Master Bedroom with crown molding and sitting area. Redone Master Bath complete with skylight! Full basement includes a Rec Room, Storage Room plus Workshop and Office! Furnace 2014, Roof 2014, AC 2017. Windows newer. Oversized garage is deep and wide. Oversized gutters as well! This has it all! Enjoy the fabulous Fairhaven community!
Property Specifics
| Single Family | |
| — | |
| Colonial | |
| 1981 | |
| Full | |
| — | |
| No | |
| 1.08 |
| Lake | |
| Fairhaven | |
| 65 / Annual | |
| Other | |
| Community Well | |
| Septic-Private | |
| 10784944 | |
| 13253080050000 |
Nearby Schools
| NAME: | DISTRICT: | DISTANCE: | |
|---|---|---|---|
|
Grade School
Roslyn Road Elementary School |
220 | — | |
|
Middle School
Barrington Middle School-station |
220 | Not in DB | |
|
High School
Barrington High School |
220 | Not in DB | |
Property History
| DATE: | EVENT: | PRICE: | SOURCE: |
|---|---|---|---|
| 18 Sep, 2020 | Sold | $455,000 | MRED MLS |
| 21 Aug, 2020 | Under contract | $473,000 | MRED MLS |
| 16 Jul, 2020 | Listed for sale | $473,000 | MRED MLS |
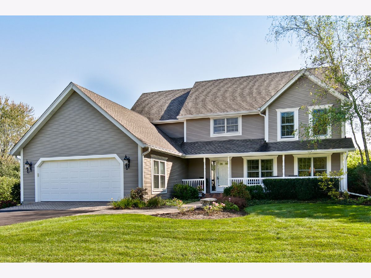
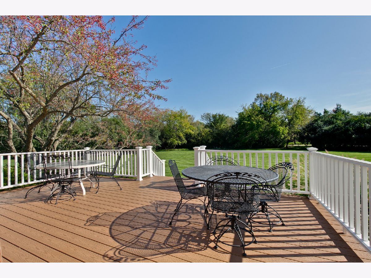
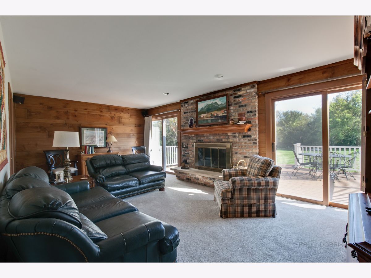
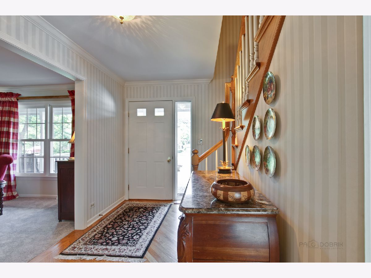
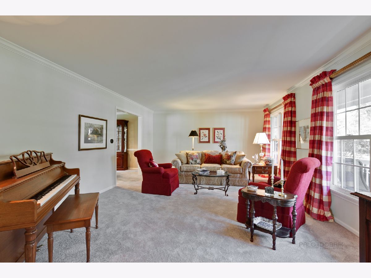
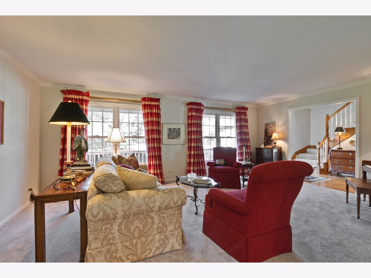
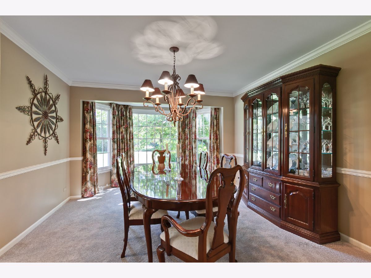
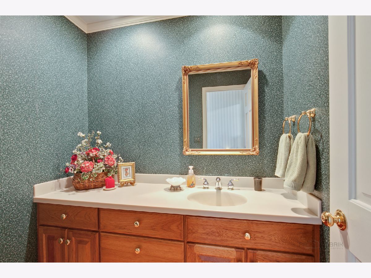
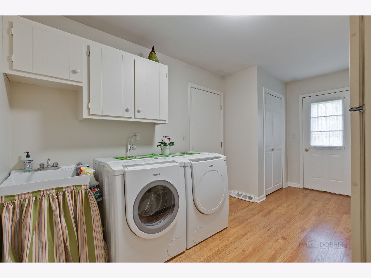
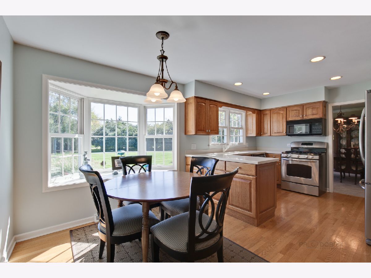
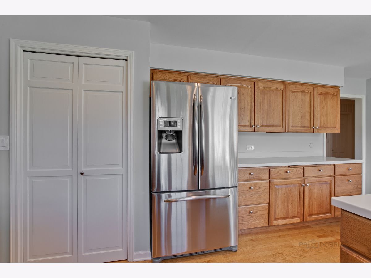
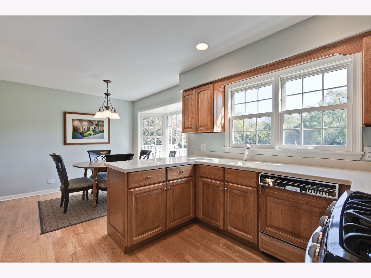
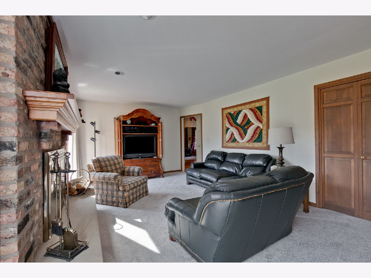
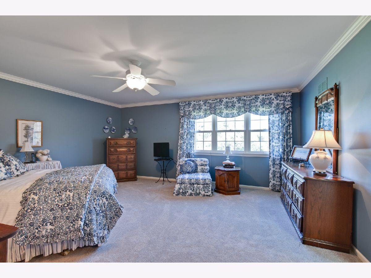
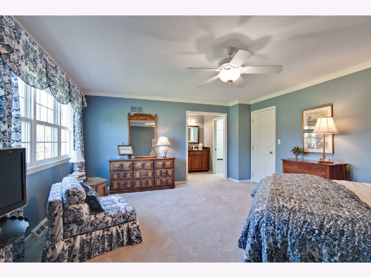
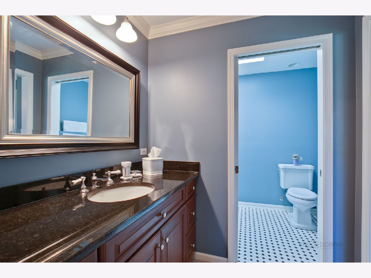
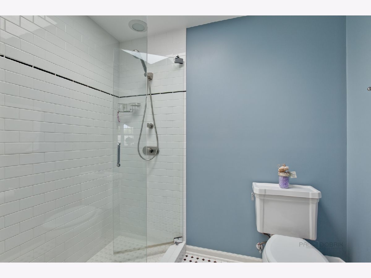
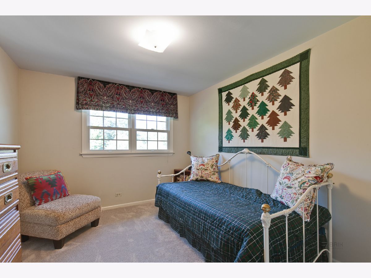
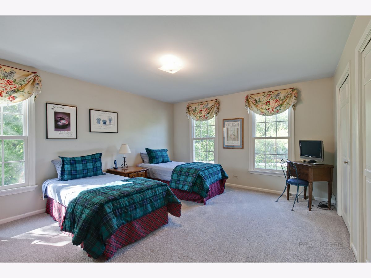
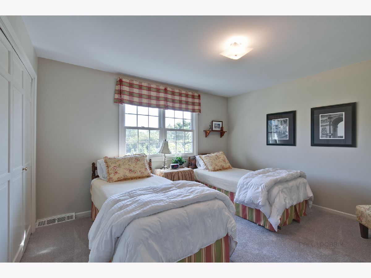
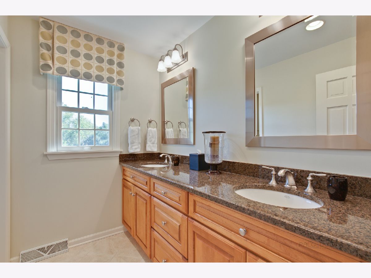
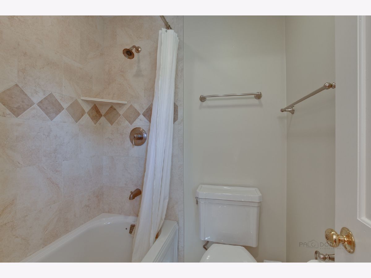
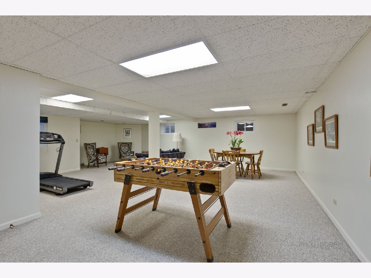
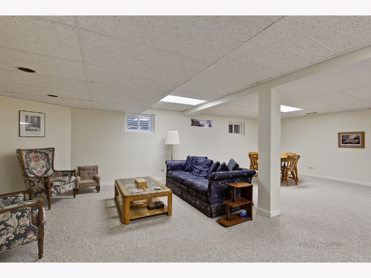
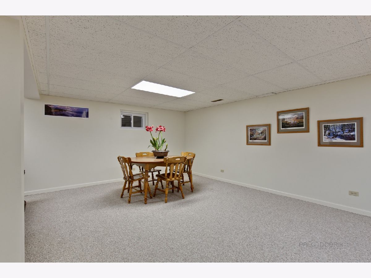
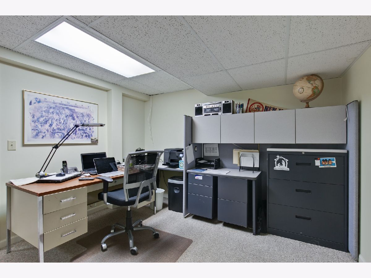
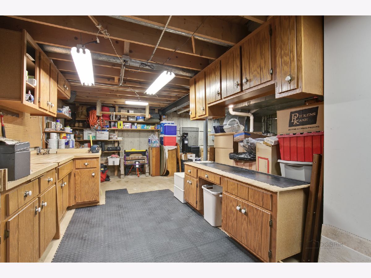
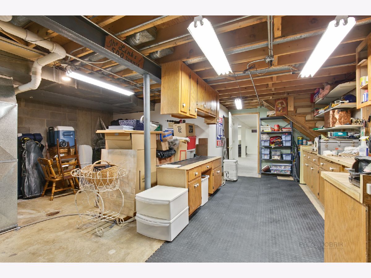
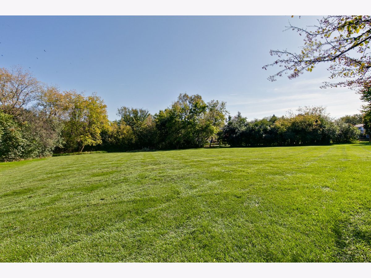
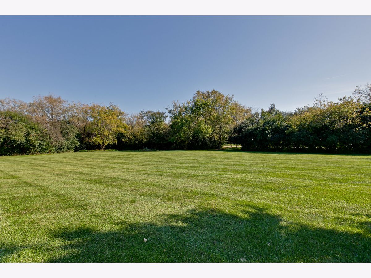
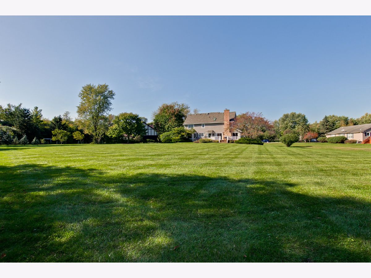
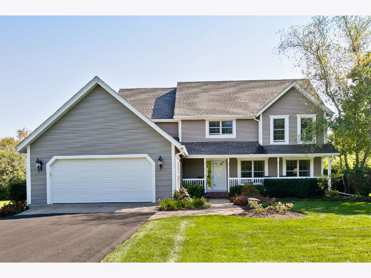
Room Specifics
Total Bedrooms: 4
Bedrooms Above Ground: 4
Bedrooms Below Ground: 0
Dimensions: —
Floor Type: Carpet
Dimensions: —
Floor Type: Carpet
Dimensions: —
Floor Type: Carpet
Full Bathrooms: 3
Bathroom Amenities: —
Bathroom in Basement: 0
Rooms: Foyer,Recreation Room,Office,Storage,Workshop
Basement Description: Finished
Other Specifics
| 2 | |
| Concrete Perimeter | |
| Asphalt | |
| Deck, Porch, Storms/Screens | |
| Cul-De-Sac | |
| 46984 | |
| — | |
| Full | |
| Skylight(s), Bar-Wet, Hardwood Floors, First Floor Laundry | |
| Range, Microwave, Dishwasher, Refrigerator, Washer, Dryer, Disposal, Stainless Steel Appliance(s), Water Softener Owned | |
| Not in DB | |
| Park, Lake, Street Paved | |
| — | |
| — | |
| Wood Burning |
Tax History
| Year | Property Taxes |
|---|---|
| 2020 | $11,330 |
Contact Agent
Nearby Similar Homes
Nearby Sold Comparables
Contact Agent
Listing Provided By
Keller Williams Success Realty


