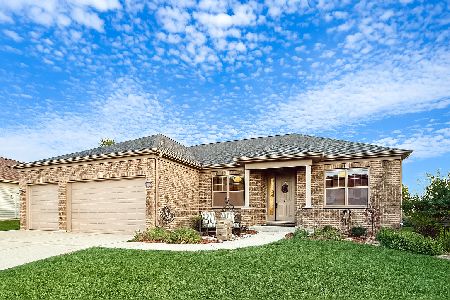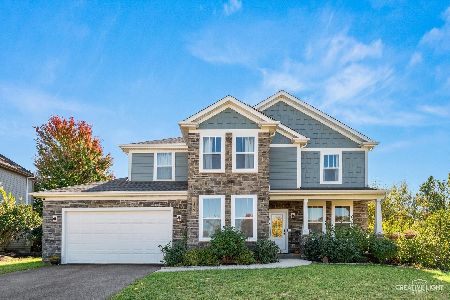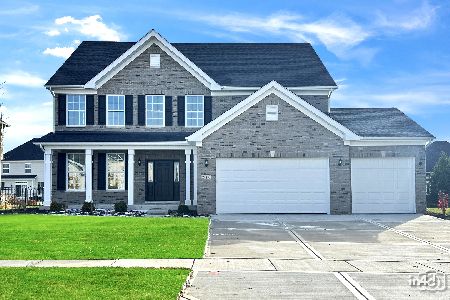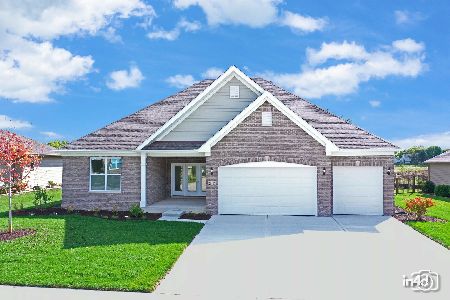21049 Benjamin Drive, Shorewood, Illinois 60404
$349,900
|
Sold
|
|
| Status: | Closed |
| Sqft: | 2,188 |
| Cost/Sqft: | $164 |
| Beds: | 3 |
| Baths: | 3 |
| Year Built: | 2008 |
| Property Taxes: | $8,532 |
| Days On Market: | 2121 |
| Lot Size: | 0,27 |
Description
The ranch you've been waiting for is here! 2200 square foot with finished basement, including full bath. Brick fronted & maintenance free hearty board sided, this turn key home offers a 3 car heated garage, concrete driveway, lot backing to walking path leading to the Dupage River & covered brick paver patio. 3 Bedrooms and 2 full baths on the main level, a great room with fireplace focal point, a generously sized dining room off front foyer and main floor laundry room. The kitchen is expansive and includes a double oven & stainless steel appliances, island, pantry & granite counters on custom cabinets. The master suite is complete with dual vanity, walk-in shower & walk in closet. Secondary bedrooms on opposite side of home. Troy grade school/Minooka high school/sought after River Crossing neighborhood!
Property Specifics
| Single Family | |
| — | |
| Ranch | |
| 2008 | |
| Full | |
| CUSTOM | |
| No | |
| 0.27 |
| Will | |
| River Crossing | |
| 120 / Annual | |
| Other | |
| Public | |
| Public Sewer | |
| 10678607 | |
| 0506211110130000 |
Nearby Schools
| NAME: | DISTRICT: | DISTANCE: | |
|---|---|---|---|
|
High School
Minooka Community High School |
111 | Not in DB | |
Property History
| DATE: | EVENT: | PRICE: | SOURCE: |
|---|---|---|---|
| 8 Jun, 2020 | Sold | $349,900 | MRED MLS |
| 6 May, 2020 | Under contract | $359,900 | MRED MLS |
| — | Last price change | $375,000 | MRED MLS |
| 28 Mar, 2020 | Listed for sale | $375,000 | MRED MLS |
| 30 Sep, 2022 | Sold | $480,000 | MRED MLS |
| 29 Aug, 2022 | Under contract | $485,000 | MRED MLS |
| 28 Jul, 2022 | Listed for sale | $485,000 | MRED MLS |
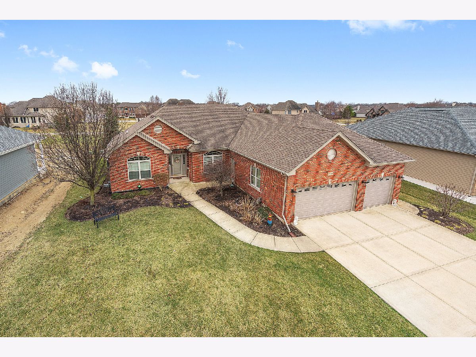
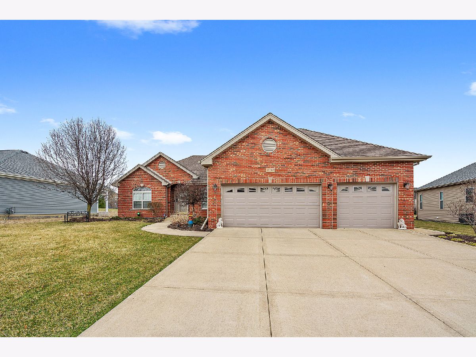
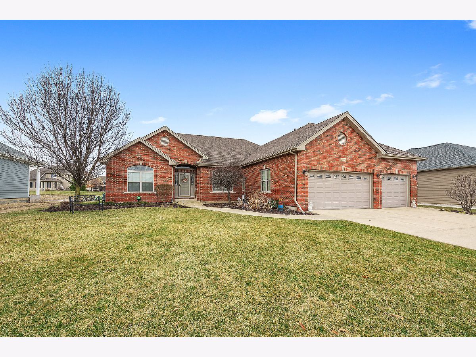
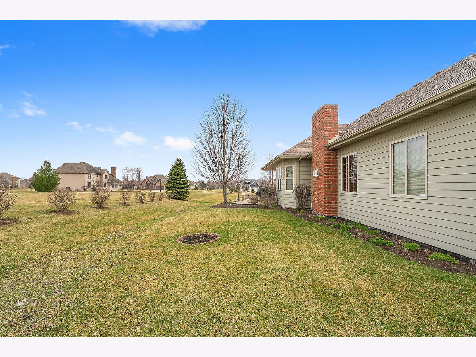
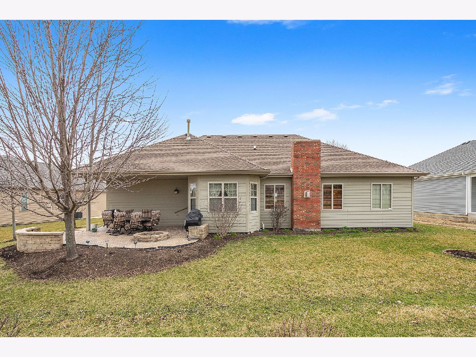
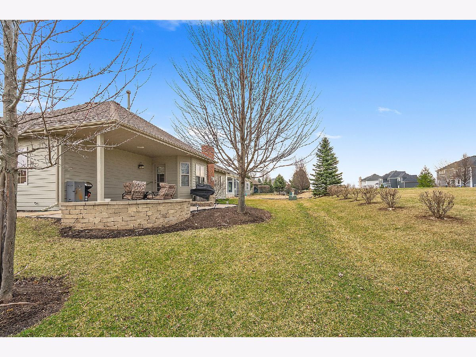
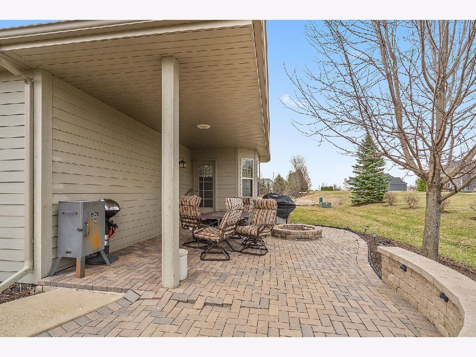
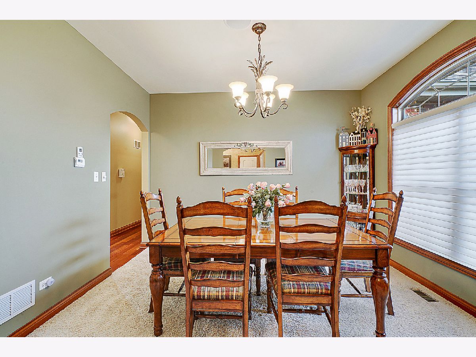
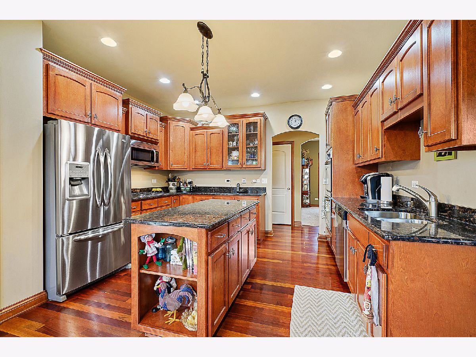
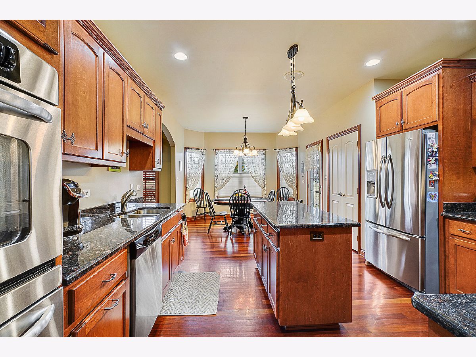
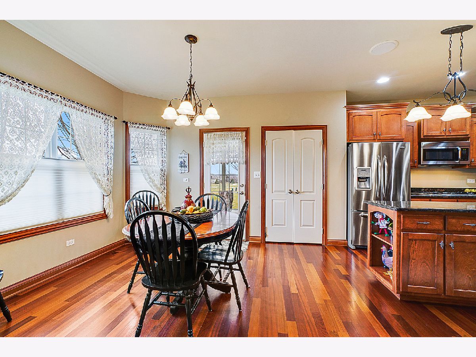
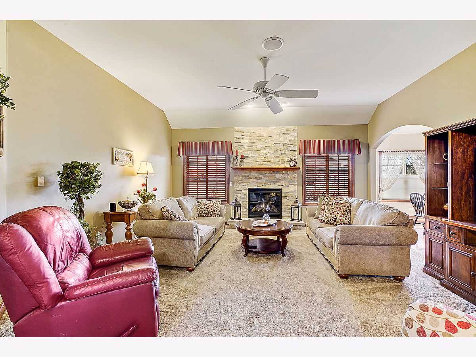
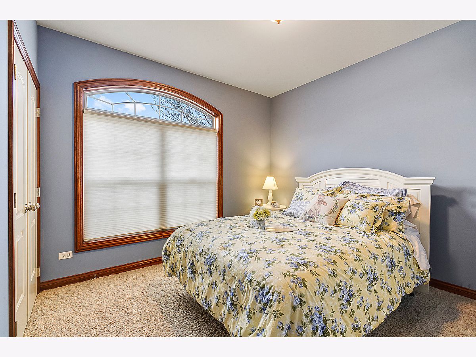
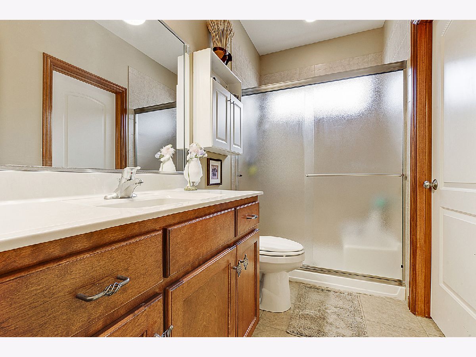
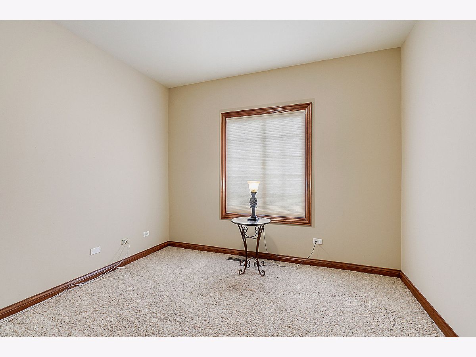
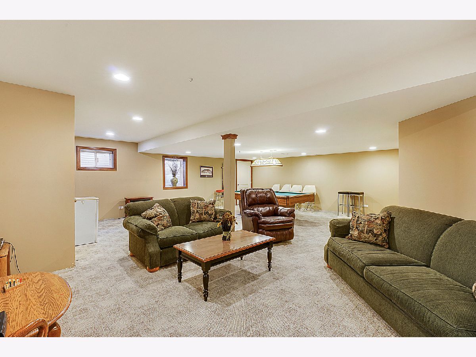
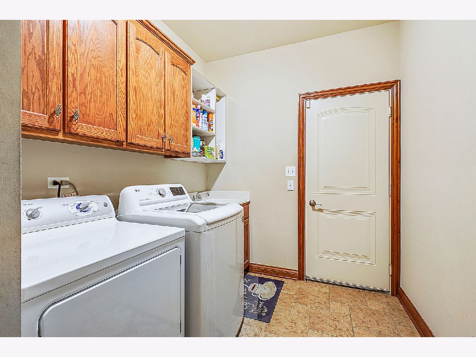
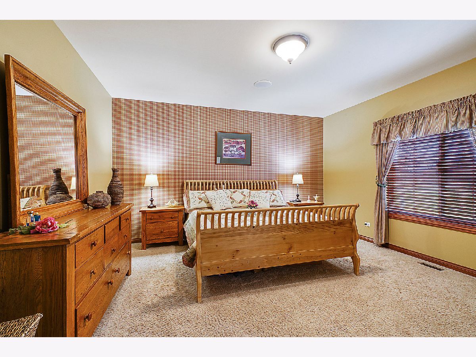
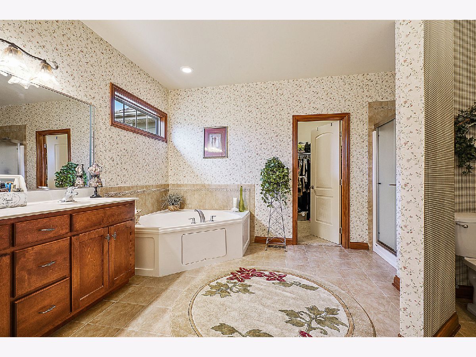
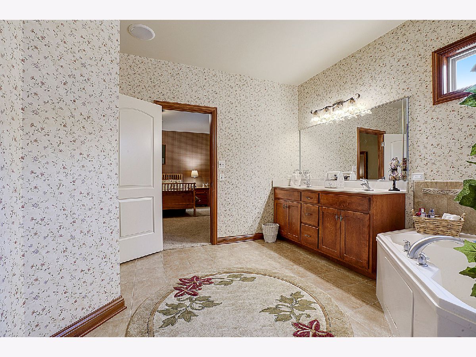
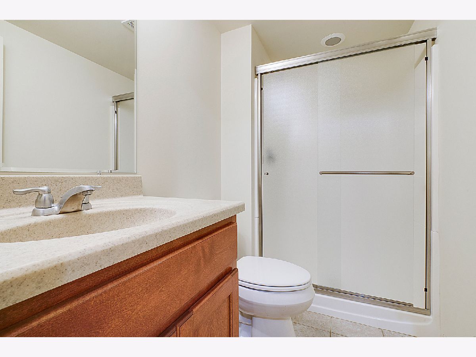
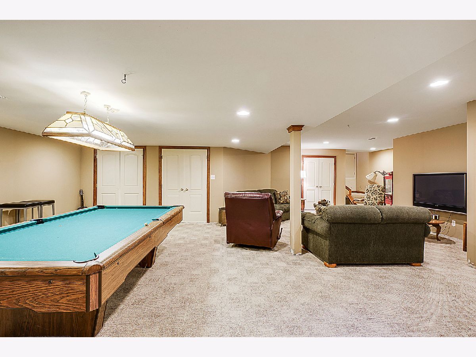
Room Specifics
Total Bedrooms: 3
Bedrooms Above Ground: 3
Bedrooms Below Ground: 0
Dimensions: —
Floor Type: Carpet
Dimensions: —
Floor Type: Carpet
Full Bathrooms: 3
Bathroom Amenities: Separate Shower,Double Sink
Bathroom in Basement: 1
Rooms: Foyer
Basement Description: Finished,Crawl
Other Specifics
| 3 | |
| Concrete Perimeter | |
| Concrete | |
| Brick Paver Patio | |
| — | |
| 83 X 128 X 97 X 132 | |
| Pull Down Stair | |
| Full | |
| Vaulted/Cathedral Ceilings, Hardwood Floors, First Floor Bedroom, First Floor Laundry, Walk-In Closet(s) | |
| Double Oven, Range, Microwave, Dishwasher, Refrigerator, Washer, Dryer, Disposal, Stainless Steel Appliance(s) | |
| Not in DB | |
| Curbs, Sidewalks, Street Lights, Street Paved | |
| — | |
| — | |
| Attached Fireplace Doors/Screen, Gas Log, Gas Starter |
Tax History
| Year | Property Taxes |
|---|---|
| 2020 | $8,532 |
| 2022 | $9,485 |
Contact Agent
Nearby Similar Homes
Nearby Sold Comparables
Contact Agent
Listing Provided By
Spring Realty

