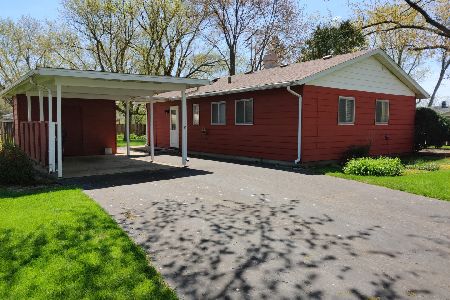2105 Country Lane, Mchenry, Illinois 60051
$161,000
|
Sold
|
|
| Status: | Closed |
| Sqft: | 1,445 |
| Cost/Sqft: | $111 |
| Beds: | 4 |
| Baths: | 1 |
| Year Built: | 1956 |
| Property Taxes: | $4,330 |
| Days On Market: | 2823 |
| Lot Size: | 0,32 |
Description
Charming 4 bedroom house in a great central location! 1445 sq ft open layout with plenty of natural light. High quality new carpet and vinyl plank wood flooring throughout house, recently painted, new fans and light fixtures, newer stainless steel appliances with brand new dishwasher, brand new water heater, Brand new furnace with warranty and new windows schedule to be installed! Upstairs is Huge master bedroom with large his and hers closets! Sliding door off of the kitchen leads to a large patio and Spacious fenced in yard plus equipped with a fire pit perfect for summer bonfires and shed for more storage space. Attached heated 2 car garage great for doing projects with extra space for storage. Taxes recently reduced to $4330.28! Just move in and enjoy! MLS #09934651
Property Specifics
| Single Family | |
| — | |
| Traditional | |
| 1956 | |
| None | |
| — | |
| No | |
| 0.32 |
| Mc Henry | |
| Eastwood Manor | |
| 0 / Not Applicable | |
| None | |
| Private | |
| Septic-Private | |
| 09934651 | |
| 0925479026 |
Nearby Schools
| NAME: | DISTRICT: | DISTANCE: | |
|---|---|---|---|
|
Grade School
Hilltop Elementary School |
15 | — | |
|
Middle School
Mchenry Middle School |
15 | Not in DB | |
|
High School
Mchenry High School-east Campus |
156 | Not in DB | |
Property History
| DATE: | EVENT: | PRICE: | SOURCE: |
|---|---|---|---|
| 18 Jul, 2013 | Sold | $99,900 | MRED MLS |
| 17 Apr, 2013 | Under contract | $99,900 | MRED MLS |
| — | Last price change | $109,900 | MRED MLS |
| 17 Jan, 2013 | Listed for sale | $109,900 | MRED MLS |
| 2 Oct, 2018 | Sold | $161,000 | MRED MLS |
| 4 Sep, 2018 | Under contract | $161,000 | MRED MLS |
| — | Last price change | $166,000 | MRED MLS |
| 1 May, 2018 | Listed for sale | $172,000 | MRED MLS |
Room Specifics
Total Bedrooms: 4
Bedrooms Above Ground: 4
Bedrooms Below Ground: 0
Dimensions: —
Floor Type: Vinyl
Dimensions: —
Floor Type: Vinyl
Dimensions: —
Floor Type: Vinyl
Full Bathrooms: 1
Bathroom Amenities: —
Bathroom in Basement: 0
Rooms: No additional rooms
Basement Description: Slab
Other Specifics
| 2 | |
| Concrete Perimeter | |
| Asphalt | |
| Patio | |
| Fenced Yard | |
| 13700 | |
| Pull Down Stair | |
| None | |
| First Floor Full Bath | |
| Range, Dishwasher, Refrigerator, Washer, Dryer, Stainless Steel Appliance(s) | |
| Not in DB | |
| — | |
| — | |
| — | |
| — |
Tax History
| Year | Property Taxes |
|---|---|
| 2013 | $3,293 |
| 2018 | $4,330 |
Contact Agent
Nearby Sold Comparables
Contact Agent
Listing Provided By
Metro Realty Inc.





