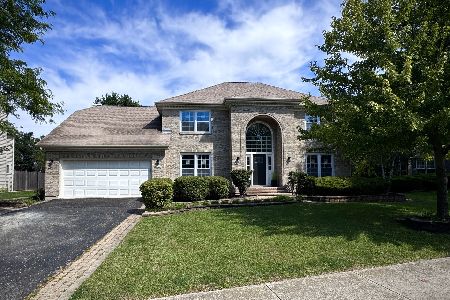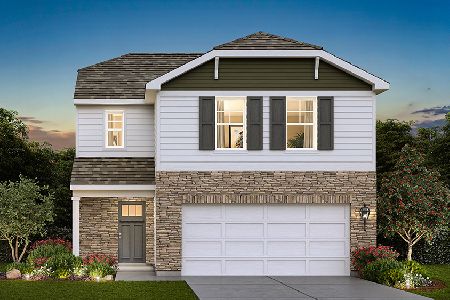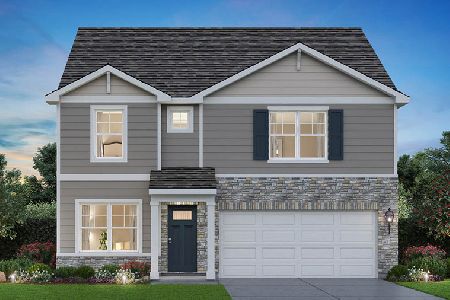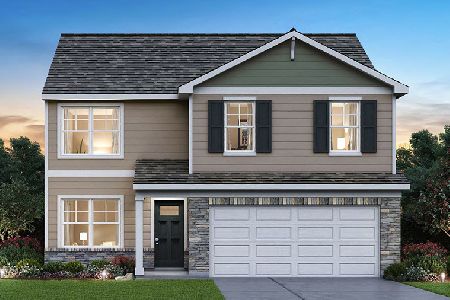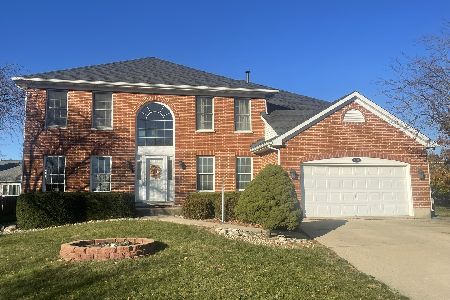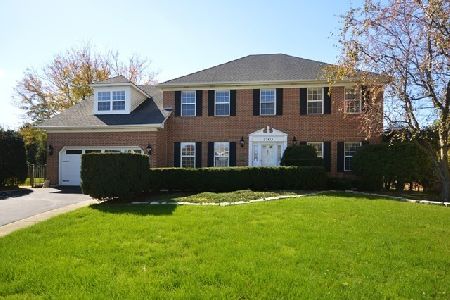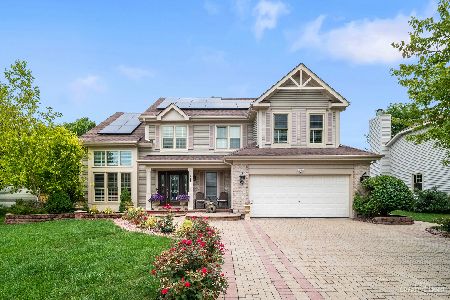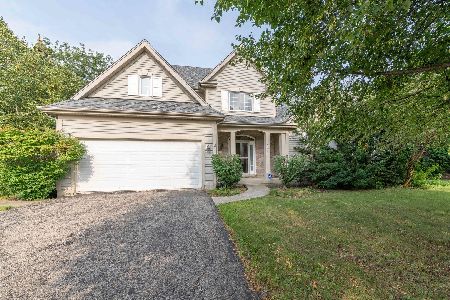2105 Glencorse Circle, Plainfield, Illinois 60586
$319,900
|
Sold
|
|
| Status: | Closed |
| Sqft: | 2,500 |
| Cost/Sqft: | $128 |
| Beds: | 4 |
| Baths: | 3 |
| Year Built: | 1997 |
| Property Taxes: | $7,481 |
| Days On Market: | 2670 |
| Lot Size: | 0,22 |
Description
Timeless elegance! If custom is what you are after look no further! This gorgeous Wedgewood Estates home has had a major overhaul! Traditional floor plan meets modern design. Luxury vinyl plank flooring flows effortlessly from room to room. Kitchen is a show stopper with tons of cabinets, counter space, pantry, and miles of gorgeous granite. Master suite with vaulted ceilings, walk in closet, and totally custom bathroom. You have to see it to believe it. Too much to list! High efficiency windows, air conditioner, furnace with UV sterilizer and humidifier. Professionally landscaped. 6 panel doors though out, white trim package, all new light fixtures. Covered front porch, brick paver patio, fully fenced yard. 1st floor laundry, and low taxes! District 202! See it, love it, buy it! You will not be disappointed!
Property Specifics
| Single Family | |
| — | |
| Traditional | |
| 1997 | |
| Full | |
| PINEHURST | |
| No | |
| 0.22 |
| Will | |
| Wedgewood Of Plainfield | |
| 125 / Annual | |
| Other | |
| Public | |
| Public Sewer | |
| 10095274 | |
| 0603332070060000 |
Nearby Schools
| NAME: | DISTRICT: | DISTANCE: | |
|---|---|---|---|
|
Grade School
Wesmere Elementary School |
202 | — | |
|
Middle School
Drauden Point Middle School |
202 | Not in DB | |
|
High School
Plainfield South High School |
202 | Not in DB | |
Property History
| DATE: | EVENT: | PRICE: | SOURCE: |
|---|---|---|---|
| 27 Jun, 2011 | Sold | $232,000 | MRED MLS |
| 13 Apr, 2011 | Under contract | $254,900 | MRED MLS |
| — | Last price change | $264,900 | MRED MLS |
| 5 Apr, 2010 | Listed for sale | $264,900 | MRED MLS |
| 28 Dec, 2018 | Sold | $319,900 | MRED MLS |
| 13 Nov, 2018 | Under contract | $319,900 | MRED MLS |
| — | Last price change | $329,900 | MRED MLS |
| 26 Sep, 2018 | Listed for sale | $329,900 | MRED MLS |
Room Specifics
Total Bedrooms: 4
Bedrooms Above Ground: 4
Bedrooms Below Ground: 0
Dimensions: —
Floor Type: Wood Laminate
Dimensions: —
Floor Type: Wood Laminate
Dimensions: —
Floor Type: Wood Laminate
Full Bathrooms: 3
Bathroom Amenities: Separate Shower,Double Sink
Bathroom in Basement: 0
Rooms: Den,Eating Area,Foyer,Utility Room-1st Floor,Walk In Closet
Basement Description: Unfinished
Other Specifics
| 2.5 | |
| Concrete Perimeter | |
| Asphalt,Concrete | |
| Patio, Porch | |
| Cul-De-Sac,Fenced Yard,Landscaped | |
| 77X125X77X124 | |
| Full,Unfinished | |
| Full | |
| Vaulted/Cathedral Ceilings, Wood Laminate Floors | |
| Range, Microwave, Dishwasher, Refrigerator, Washer, Dryer, Disposal, Stainless Steel Appliance(s) | |
| Not in DB | |
| Sidewalks, Street Lights, Street Paved | |
| — | |
| — | |
| Gas Starter |
Tax History
| Year | Property Taxes |
|---|---|
| 2011 | $6,426 |
| 2018 | $7,481 |
Contact Agent
Nearby Similar Homes
Nearby Sold Comparables
Contact Agent
Listing Provided By
Re/Max Ultimate Professionals

