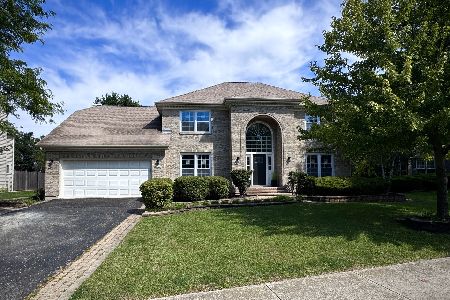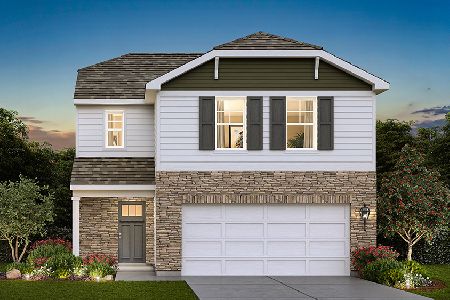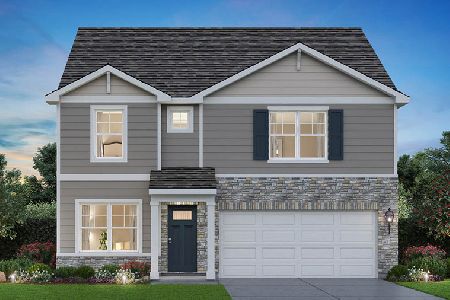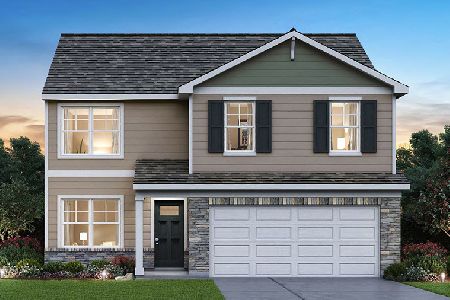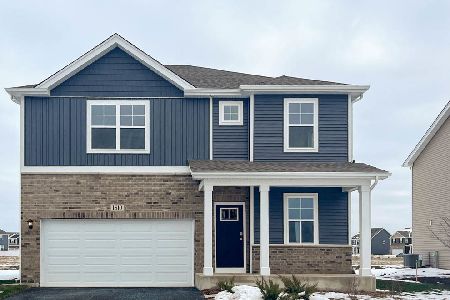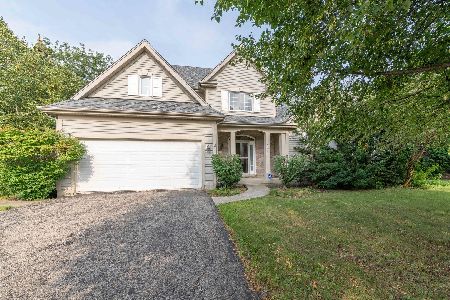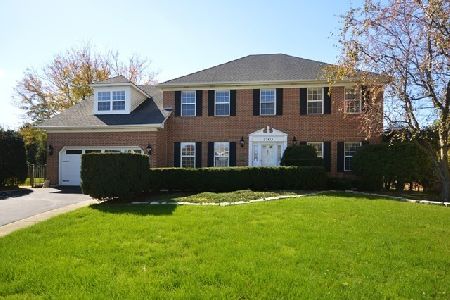2106 Pebble Beach Drive, Plainfield, Illinois 60544
$360,000
|
Sold
|
|
| Status: | Closed |
| Sqft: | 2,306 |
| Cost/Sqft: | $158 |
| Beds: | 3 |
| Baths: | 3 |
| Year Built: | 1996 |
| Property Taxes: | $7,066 |
| Days On Market: | 1643 |
| Lot Size: | 0,22 |
Description
Prepare to be impressed with all the updates and upgrades in this beautiful and spacious 3 bedroom (plus loft ), 2.5 bath home in Wedgewood Estates. From the moment you drive up, you will notice the curb appeal with brick paver driveway leading up to the elegant front door. Upon entering you will be greeted with gleaming hardwood floors and curved staircase leading upstairs. Large living room and dining room areas. Whole kitchen remodeled in 2016 with stainless steel appliances, granite countertops and modern cabinetry. Relax in the spacious family room that features a built-in bookcase and gas fireplace. Make sure to check out the half bath on the main level with vessel sink. Upstairs you will find a loft area with skylight that allows natural sunlight to filter to the main level of the home. Loft could easily be converted to fourth bedroom. Primary suite has walk-in closet and spa-like ensuite with double sinks. Rain showerhead and steam room feature. Unique whirlpool area with small liquid fuel fireplace. 2 additional spacious bedrooms and renovated guest bathroom with built-in Bluetooth system and new exhaust fan. Head down to the basement and see the custom built-in bar, additional fireplace and home theatre area with built-in speakers and soundproof insulation for the true movie experience. Large, fenced yard with playset included. Solar Panels reduce the monthly electric cost dramatically. New windows, furnace, humidifier, A/C unit, water heater, ultraviolet air scrubber (2020). Water softener 2016, Roof and gutters replaced 2015, washer/dryer 2014. SMART home set up features GE-Z light switches and dimmers, Ecobee thermostat and smart sensor, Smart door locks, Ring alarm system, motion lights, doorbell and cameras. Heated garage and more! Remainder of home warranty included till 2025!!
Property Specifics
| Single Family | |
| — | |
| Traditional | |
| 1996 | |
| Full | |
| ARROWHEAD | |
| No | |
| 0.22 |
| Will | |
| Wedgewood | |
| 200 / Annual | |
| Insurance | |
| Public | |
| Public Sewer | |
| 11154219 | |
| 0603332070020000 |
Nearby Schools
| NAME: | DISTRICT: | DISTANCE: | |
|---|---|---|---|
|
Grade School
Wesmere Elementary School |
202 | — | |
|
Middle School
Drauden Point Middle School |
202 | Not in DB | |
|
High School
Plainfield South High School |
202 | Not in DB | |
Property History
| DATE: | EVENT: | PRICE: | SOURCE: |
|---|---|---|---|
| 29 Apr, 2013 | Sold | $190,000 | MRED MLS |
| 7 Mar, 2013 | Under contract | $200,000 | MRED MLS |
| 28 Feb, 2013 | Listed for sale | $200,000 | MRED MLS |
| 14 Sep, 2021 | Sold | $360,000 | MRED MLS |
| 2 Aug, 2021 | Under contract | $365,000 | MRED MLS |
| — | Last price change | $375,000 | MRED MLS |
| 19 Jul, 2021 | Listed for sale | $375,000 | MRED MLS |
| 12 Jan, 2024 | Listed for sale | $0 | MRED MLS |
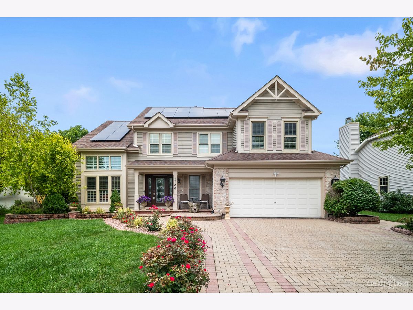
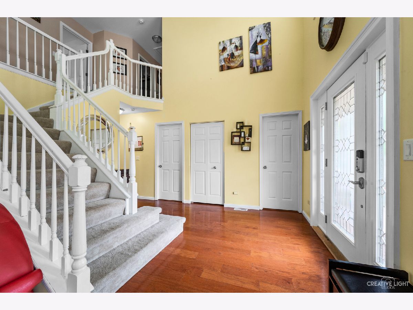
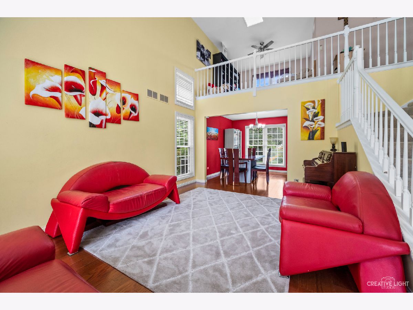
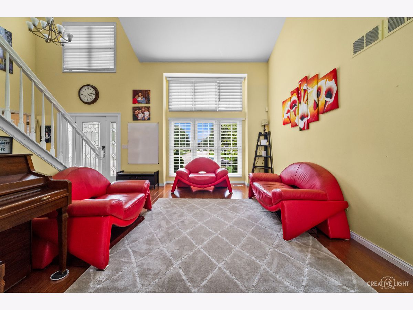
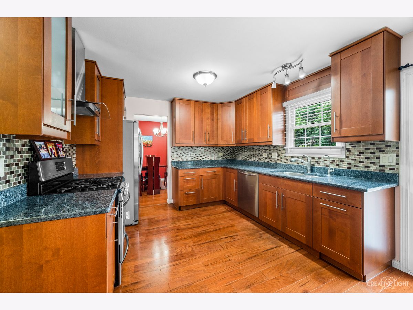
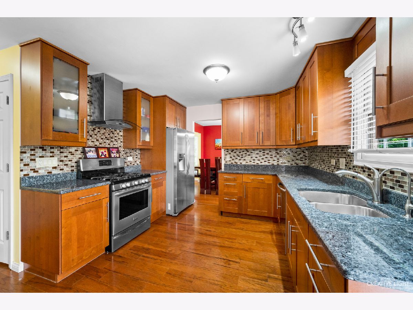
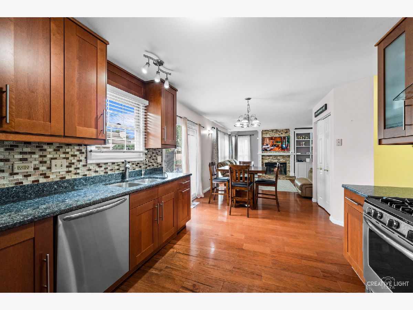
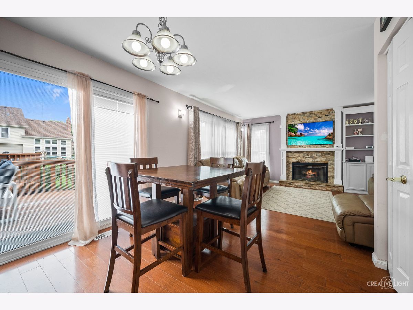
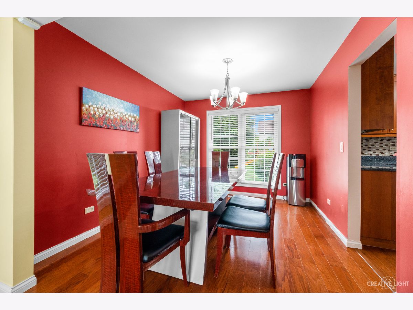
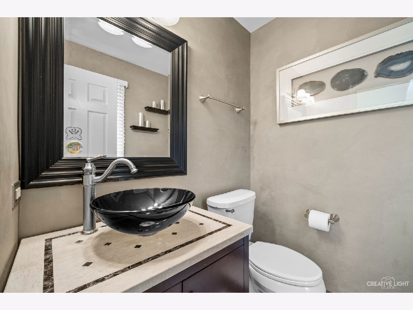
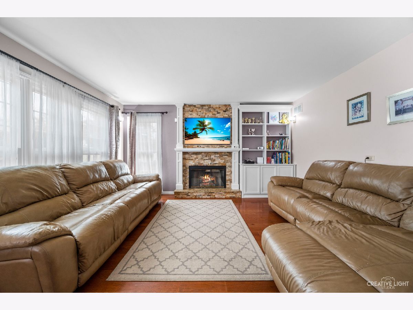
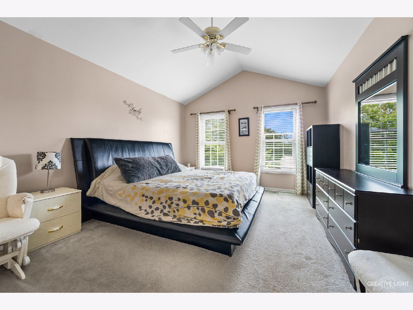
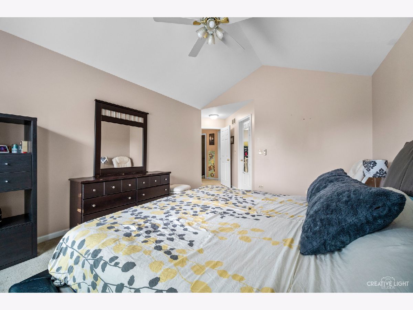
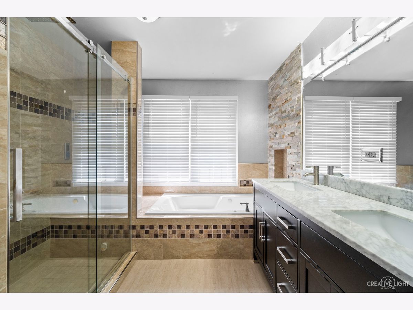
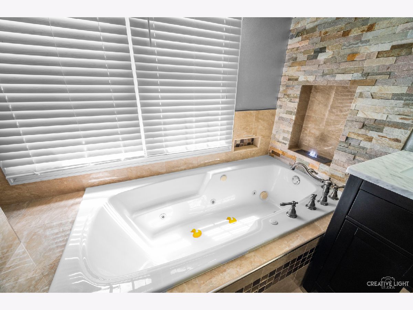
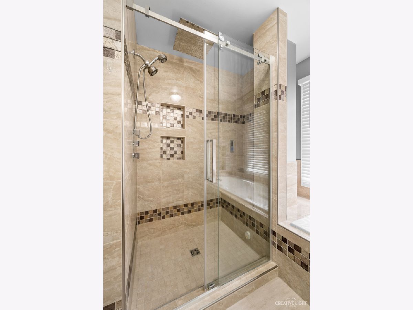
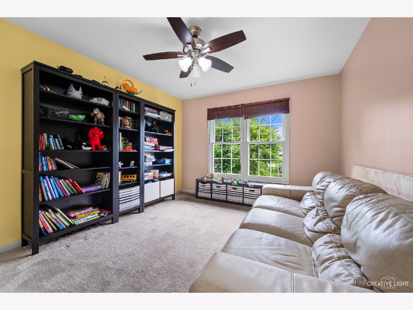
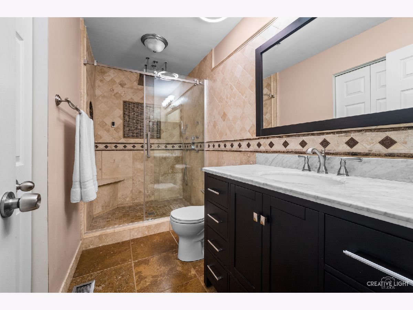
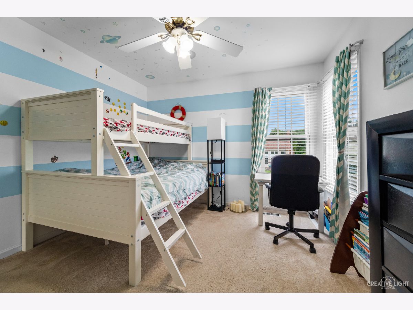
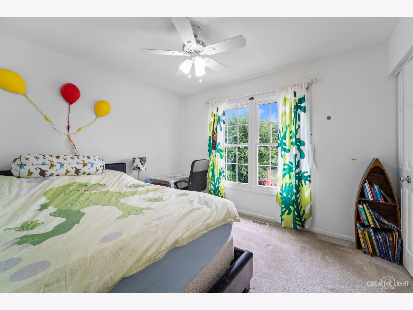
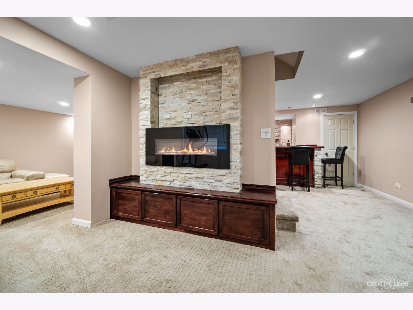
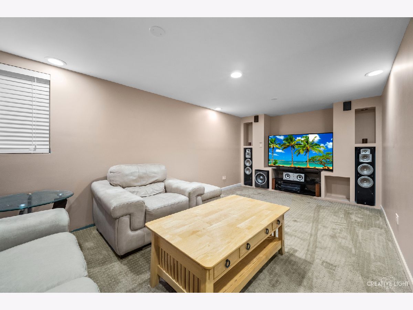
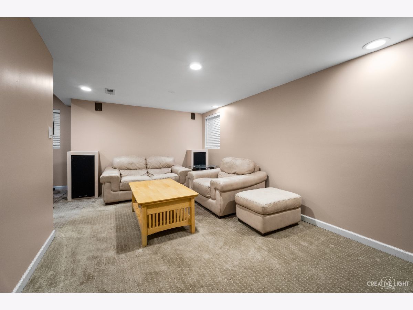
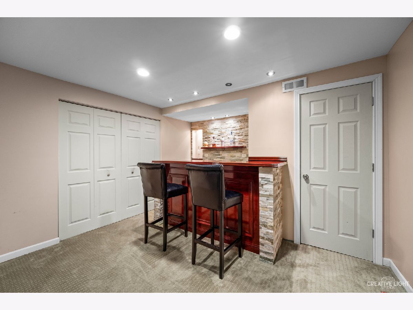
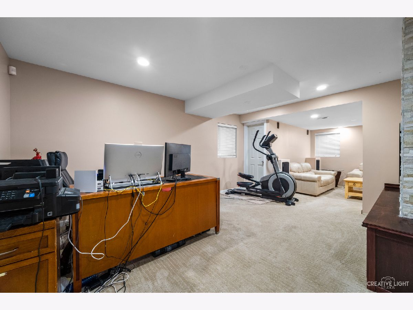
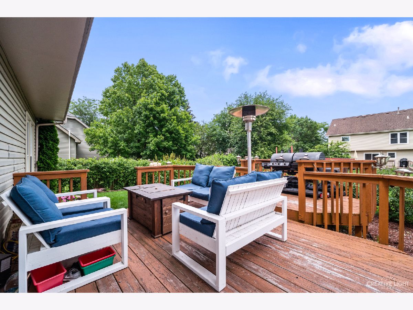
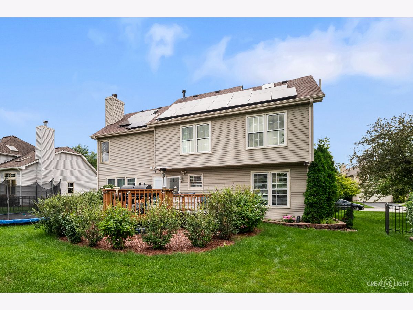
Room Specifics
Total Bedrooms: 3
Bedrooms Above Ground: 3
Bedrooms Below Ground: 0
Dimensions: —
Floor Type: Carpet
Dimensions: —
Floor Type: Carpet
Full Bathrooms: 3
Bathroom Amenities: Whirlpool,Separate Shower,Steam Shower,Double Sink,Full Body Spray Shower
Bathroom in Basement: 0
Rooms: Loft,Exercise Room,Theatre Room,Foyer
Basement Description: Finished
Other Specifics
| 2 | |
| Concrete Perimeter | |
| Brick | |
| Deck, Storms/Screens | |
| Fenced Yard,Landscaped | |
| 75 X 130 | |
| Unfinished | |
| Full | |
| Skylight(s), Wood Laminate Floors, First Floor Laundry, Walk-In Closet(s) | |
| Range, Microwave, Dishwasher, Refrigerator, Washer, Dryer, Disposal, Stainless Steel Appliance(s) | |
| Not in DB | |
| Curbs, Sidewalks, Street Lights, Street Paved | |
| — | |
| — | |
| Wood Burning, Electric, Gas Starter |
Tax History
| Year | Property Taxes |
|---|---|
| 2013 | $5,153 |
| 2021 | $7,066 |
Contact Agent
Nearby Similar Homes
Nearby Sold Comparables
Contact Agent
Listing Provided By
Berkshire Hathaway HomeServices Chicago

