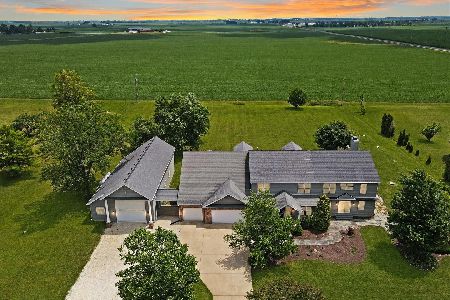2105 Laurel Park Place, Champaign, Illinois 61822
$388,000
|
Sold
|
|
| Status: | Closed |
| Sqft: | 2,880 |
| Cost/Sqft: | $135 |
| Beds: | 4 |
| Baths: | 4 |
| Year Built: | 1999 |
| Property Taxes: | $8,550 |
| Days On Market: | 2520 |
| Lot Size: | 2,12 |
Description
A rare opportunity to own an amazing 1-story home on over 2 acres just outside of town! Take the circle drive to the front door, step into the spacious open foyer, and let the 10' and 12' tall ceilings and abundant natural light draw you in. Warm up by the gas fireplace, flanked by built-ins with media access. The kitchen shines with ample cabinets with pull-out shelves and Viking gas stove. Enjoy quality details with ICF construction, heated floors in the master bath, solid-core doors throughout, a roof rated for 160mph winds, insulated interior walls for a super-quiet house, insulation between the basement and main level, Cat 5 in every room, central vacuum, whole-house WiFi, geothermal heat, 6" concrete driveway, sprinkler system, and more! Do not miss the huge finished basement with daylight windows, home theater, exercise room, and plenty of storage space. Outside, enjoy a professionally landscaped mature yard with screened porch, pine tree line for privacy, and wildlife views!
Property Specifics
| Single Family | |
| — | |
| Traditional | |
| 1999 | |
| Full | |
| — | |
| No | |
| 2.12 |
| Champaign | |
| — | |
| 0 / Not Applicable | |
| None | |
| Private Well | |
| Septic-Private | |
| 10306664 | |
| 121414376008 |
Nearby Schools
| NAME: | DISTRICT: | DISTANCE: | |
|---|---|---|---|
|
Grade School
Unit 4 Of Choice |
4 | — | |
|
Middle School
Champaign/middle Call Unit 4 351 |
4 | Not in DB | |
|
High School
Centennial High School |
4 | Not in DB | |
Property History
| DATE: | EVENT: | PRICE: | SOURCE: |
|---|---|---|---|
| 14 Aug, 2019 | Sold | $388,000 | MRED MLS |
| 4 Jul, 2019 | Under contract | $389,900 | MRED MLS |
| — | Last price change | $399,900 | MRED MLS |
| 13 Mar, 2019 | Listed for sale | $409,900 | MRED MLS |
Room Specifics
Total Bedrooms: 4
Bedrooms Above Ground: 4
Bedrooms Below Ground: 0
Dimensions: —
Floor Type: Carpet
Dimensions: —
Floor Type: Carpet
Dimensions: —
Floor Type: Carpet
Full Bathrooms: 4
Bathroom Amenities: Whirlpool,Separate Shower,Double Sink
Bathroom in Basement: 1
Rooms: Exercise Room,Recreation Room,Theatre Room
Basement Description: Finished,Unfinished,Egress Window
Other Specifics
| 3 | |
| Concrete Perimeter | |
| Concrete,Gravel,Circular,Side Drive | |
| Patio, Porch, Porch Screened | |
| Mature Trees | |
| 240 X 385.89 X 240 X 385.3 | |
| Pull Down Stair | |
| Full | |
| Vaulted/Cathedral Ceilings, Hardwood Floors, First Floor Bedroom, First Floor Laundry, First Floor Full Bath, Walk-In Closet(s) | |
| Range, Microwave, Dishwasher, Refrigerator, Washer, Dryer, Disposal, Range Hood | |
| Not in DB | |
| Street Paved | |
| — | |
| — | |
| Gas Log, Gas Starter |
Tax History
| Year | Property Taxes |
|---|---|
| 2019 | $8,550 |
Contact Agent
Nearby Similar Homes
Nearby Sold Comparables
Contact Agent
Listing Provided By
KELLER WILLIAMS-TREC




