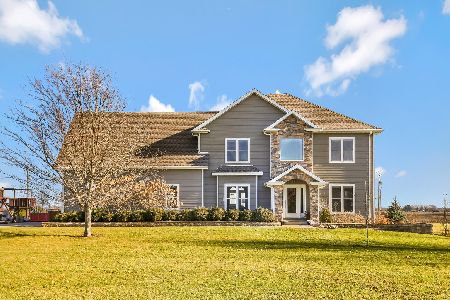2109 Laurel Park Place, Champaign, Illinois 61822
$365,000
|
Sold
|
|
| Status: | Closed |
| Sqft: | 4,309 |
| Cost/Sqft: | $92 |
| Beds: | 4 |
| Baths: | 4 |
| Year Built: | 2002 |
| Property Taxes: | $9,436 |
| Days On Market: | 2802 |
| Lot Size: | 3,23 |
Description
WOW, this home is a MUST SEE! Beautiful 1.5 story home situated on 3 acres in a small rural subdivision. Home constructed of 2x6 walls, 6 panel solid wood doors throughout & 25 yr. warranty on roof shingles. Hardwood floors accent the living room w/ wood burning fireplace & formal dining room. Huge eat-in kitchen w/ Shrock hickory cabinets, tile floors. TWO master bedrooms; enjoy the convenience of the first floor master w/ walk-in closet and private bath w/ dual vanities, tub & separate shower or delight in the full privacy of the 2nd floor master suite that offers over 800 sq.ft., multiple closets & private bath. Large heated sunroom with tile floors, breezeway connects the 3 car garage to home, large attic for storage or remodel into additional living space. The unfinished basement provides even more storage and/or future living space as well. Geothermal HVAC and separate Geo unit for 2 floor, reverse osmosis system, water softener & so much more!
Property Specifics
| Single Family | |
| — | |
| — | |
| 2002 | |
| Partial | |
| — | |
| No | |
| 3.23 |
| Champaign | |
| Thorobred Acres | |
| 0 / Not Applicable | |
| None | |
| Shared Well | |
| Septic-Private | |
| 09923045 | |
| 121414376015 |
Nearby Schools
| NAME: | DISTRICT: | DISTANCE: | |
|---|---|---|---|
|
Grade School
Unit 4 School Of Choice Elementa |
4 | — | |
|
Middle School
Champaign Junior/middle Call Uni |
4 | Not in DB | |
|
High School
Central High School |
4 | Not in DB | |
Property History
| DATE: | EVENT: | PRICE: | SOURCE: |
|---|---|---|---|
| 16 Jul, 2018 | Sold | $365,000 | MRED MLS |
| 4 Jul, 2018 | Under contract | $395,000 | MRED MLS |
| — | Last price change | $425,000 | MRED MLS |
| 20 Apr, 2018 | Listed for sale | $425,000 | MRED MLS |
Room Specifics
Total Bedrooms: 4
Bedrooms Above Ground: 4
Bedrooms Below Ground: 0
Dimensions: —
Floor Type: Carpet
Dimensions: —
Floor Type: Carpet
Dimensions: —
Floor Type: Carpet
Full Bathrooms: 4
Bathroom Amenities: Whirlpool,Separate Shower,Double Sink
Bathroom in Basement: 0
Rooms: Eating Area,Heated Sun Room,Den
Basement Description: Unfinished
Other Specifics
| 3 | |
| — | |
| — | |
| Deck, Porch, Breezeway | |
| Cul-De-Sac | |
| 30X313X415X330X386 | |
| — | |
| Full | |
| Hardwood Floors, First Floor Bedroom, First Floor Laundry, First Floor Full Bath | |
| Range, Dishwasher, Refrigerator, Disposal | |
| Not in DB | |
| — | |
| — | |
| — | |
| Wood Burning |
Tax History
| Year | Property Taxes |
|---|---|
| 2018 | $9,436 |
Contact Agent
Nearby Similar Homes
Nearby Sold Comparables
Contact Agent
Listing Provided By
RE/MAX REALTY ASSOCIATES-MAHO




