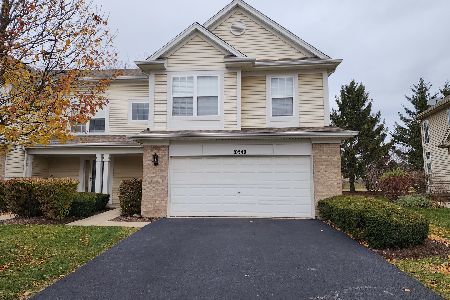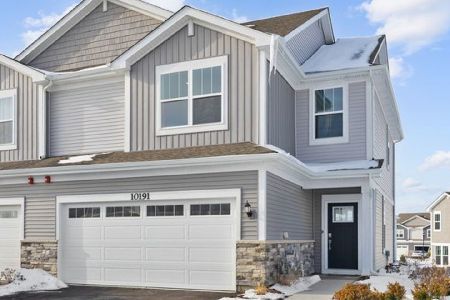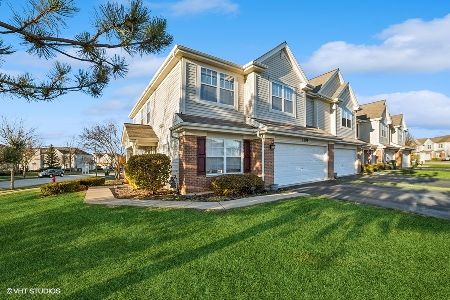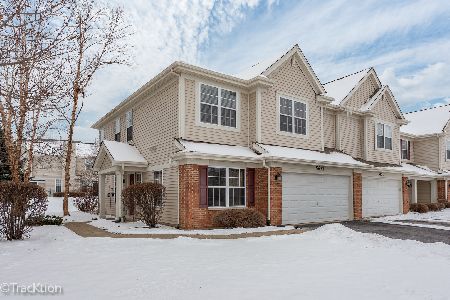2105 Pembridge Drive, Lake In The Hills, Illinois 60156
$210,000
|
Sold
|
|
| Status: | Closed |
| Sqft: | 1,937 |
| Cost/Sqft: | $111 |
| Beds: | 3 |
| Baths: | 3 |
| Year Built: | 2006 |
| Property Taxes: | $4,720 |
| Days On Market: | 2359 |
| Lot Size: | 0,00 |
Description
Beautiful end unit with numerous upgrades throughout! One of the largest unit in development (1937 sf). Stunning upgraded kitchen with copper countertops, fired granite island, custom 52" cabinets with crown molding, backsplash, plate racks, slate floor, exhaust hood & stainless steel appliances (including brand new refrigerator)! Master bedroom suite with trayed ceiling, ceiling fan & large walk-in closet! Master bath with double-bowl sink, soaking tub & separate shower! Second bedroom with walk-in closet! First floor office with double french doors & hardwood flooring! New toilets! New carpeting! Freshly painted! Second floor laundry! Don't miss this wonderful end-unit townhome with oversized windows and loads of natural lighting! NOTE: Development not FHA approved - conventional & cash buyers only
Property Specifics
| Condos/Townhomes | |
| 2 | |
| — | |
| 2006 | |
| None | |
| — | |
| No | |
| — |
| Mc Henry | |
| Coventry | |
| 153 / Monthly | |
| Insurance,Exterior Maintenance,Lawn Care,Scavenger,Snow Removal | |
| Public | |
| Public Sewer | |
| 10473407 | |
| 1822186022 |
Nearby Schools
| NAME: | DISTRICT: | DISTANCE: | |
|---|---|---|---|
|
Grade School
Chesak Elementary School |
158 | — | |
|
Middle School
Marlowe Middle School |
158 | Not in DB | |
|
High School
Huntley High School |
158 | Not in DB | |
Property History
| DATE: | EVENT: | PRICE: | SOURCE: |
|---|---|---|---|
| 12 Sep, 2019 | Sold | $210,000 | MRED MLS |
| 5 Aug, 2019 | Under contract | $214,900 | MRED MLS |
| 2 Aug, 2019 | Listed for sale | $214,900 | MRED MLS |
| 13 Dec, 2024 | Sold | $312,000 | MRED MLS |
| 16 Nov, 2024 | Under contract | $304,900 | MRED MLS |
| 13 Nov, 2024 | Listed for sale | $304,900 | MRED MLS |
Room Specifics
Total Bedrooms: 3
Bedrooms Above Ground: 3
Bedrooms Below Ground: 0
Dimensions: —
Floor Type: Carpet
Dimensions: —
Floor Type: Carpet
Full Bathrooms: 3
Bathroom Amenities: Separate Shower,Double Sink,Soaking Tub
Bathroom in Basement: 0
Rooms: Den,Walk In Closet,Foyer,Walk In Closet
Basement Description: Slab
Other Specifics
| 2 | |
| Concrete Perimeter | |
| Asphalt | |
| Patio, Storms/Screens, End Unit, Cable Access | |
| Common Grounds,Landscaped | |
| COMMON | |
| — | |
| Full | |
| Vaulted/Cathedral Ceilings, Hardwood Floors, Second Floor Laundry, Storage, Walk-In Closet(s) | |
| Range, Microwave, Dishwasher, Refrigerator, High End Refrigerator, Washer, Dryer, Disposal, Stainless Steel Appliance(s), Range Hood, Water Softener Owned | |
| Not in DB | |
| — | |
| — | |
| Storage, Park | |
| — |
Tax History
| Year | Property Taxes |
|---|---|
| 2019 | $4,720 |
| 2024 | $5,618 |
Contact Agent
Nearby Similar Homes
Nearby Sold Comparables
Contact Agent
Listing Provided By
Haus & Boden, Ltd.







