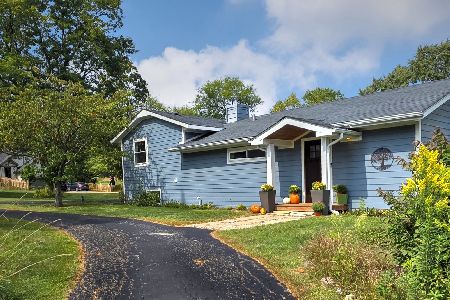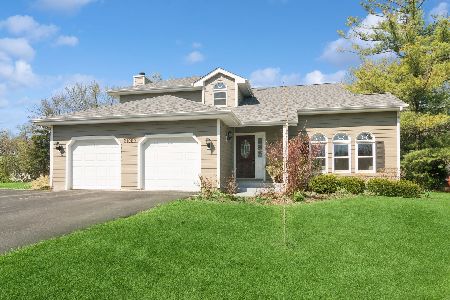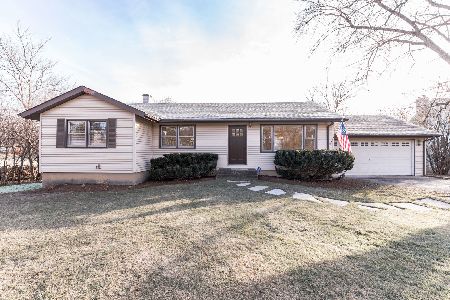21050 20th Street, Barrington, Illinois 60010
$435,000
|
Sold
|
|
| Status: | Closed |
| Sqft: | 2,448 |
| Cost/Sqft: | $183 |
| Beds: | 3 |
| Baths: | 4 |
| Year Built: | 1986 |
| Property Taxes: | $8,313 |
| Days On Market: | 3381 |
| Lot Size: | 0,44 |
Description
Lovely Barrington 3 bedroom, 2.2 bath home with complete recent renovation throughout. The modern open floor plan with hardwood throughout the main level flows from room to room making a very comfortable home. The chef's kitchen (2013) has beautiful granite and new cabinetry with plenty of room for multiple cooks, sliding doors leading to the new deck (2013) and fabulous large lot with a serene planted area for relaxing outside. The newly developed basement (2016) features entertainment area, children's playroom, gorgeous bathroom and separate laundry room as well as plenty of extra storage space. The new master bath has just been completed (2016) with Carrara marble floors, soapstone counters and high end modern finishes. New windows on the first floor (2016) New solid oak front door (2016) New hardwood added to the family room and all refinished (2016). An enclosed screen porch finishes off this wonderful family home. Close to downtown Barrington and low taxes.
Property Specifics
| Single Family | |
| — | |
| Cape Cod | |
| 1986 | |
| Full | |
| — | |
| No | |
| 0.44 |
| Lake | |
| — | |
| 0 / Not Applicable | |
| None | |
| Private Well | |
| Septic-Private | |
| 09371235 | |
| 13263060110000 |
Nearby Schools
| NAME: | DISTRICT: | DISTANCE: | |
|---|---|---|---|
|
Grade School
Roslyn Road Elementary School |
220 | — | |
|
Middle School
Barrington Middle School-station |
220 | Not in DB | |
|
High School
Barrington High School |
220 | Not in DB | |
Property History
| DATE: | EVENT: | PRICE: | SOURCE: |
|---|---|---|---|
| 24 Feb, 2017 | Sold | $435,000 | MRED MLS |
| 31 Dec, 2016 | Under contract | $449,000 | MRED MLS |
| 20 Oct, 2016 | Listed for sale | $449,000 | MRED MLS |
| 30 Jun, 2025 | Sold | $585,000 | MRED MLS |
| 28 Apr, 2025 | Under contract | $599,000 | MRED MLS |
| 25 Apr, 2025 | Listed for sale | $599,000 | MRED MLS |
Room Specifics
Total Bedrooms: 3
Bedrooms Above Ground: 3
Bedrooms Below Ground: 0
Dimensions: —
Floor Type: Carpet
Dimensions: —
Floor Type: Carpet
Full Bathrooms: 4
Bathroom Amenities: Separate Shower,Double Sink
Bathroom in Basement: 1
Rooms: Recreation Room
Basement Description: Finished
Other Specifics
| 2 | |
| — | |
| Asphalt | |
| Deck, Porch Screened, Storms/Screens | |
| — | |
| 126X150X126X150 | |
| Unfinished | |
| Full | |
| Vaulted/Cathedral Ceilings, Skylight(s), Hardwood Floors | |
| Microwave, Dishwasher, High End Refrigerator, Washer, Dryer, Stainless Steel Appliance(s) | |
| Not in DB | |
| — | |
| — | |
| — | |
| Gas Starter |
Tax History
| Year | Property Taxes |
|---|---|
| 2017 | $8,313 |
| 2025 | $10,347 |
Contact Agent
Nearby Sold Comparables
Contact Agent
Listing Provided By
Baird & Warner







