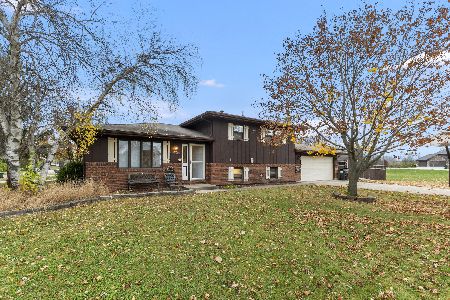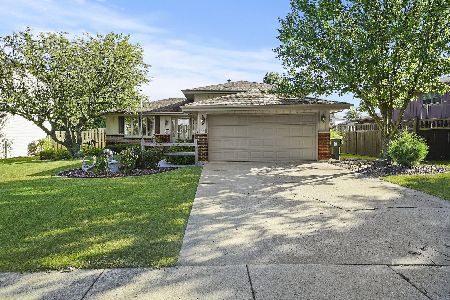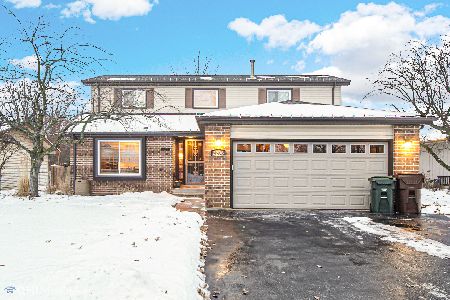2106 Daniel Lewis Drive, New Lenox, Illinois 60451
$405,000
|
Sold
|
|
| Status: | Closed |
| Sqft: | 2,771 |
| Cost/Sqft: | $148 |
| Beds: | 3 |
| Baths: | 3 |
| Year Built: | 2018 |
| Property Taxes: | $10,366 |
| Days On Market: | 2051 |
| Lot Size: | 0,37 |
Description
Stunning, Modern, Semi-Custom 2 story home located in a quiet cul-de-sac, 2 years young. Lots of upgrades, Just under 2800 Sq Ft., This home features 3 beds/2.5 baths with an upstairs loft/possible 4th bedroom. Designer Kitchen with upgraded 42 in cabinets, Beautiful Quartz Countertops/Moen Faucets throughout, Stainless Steel Appliances, Dry Bar with a beverage fridge, Walk-in pantry, Family room with Gas Fireplace, Custom Mantle and Console Cabinets, Master Suite features Tray Ceiling and Walk-in Closet, Master Bathroom with Double vanities/Oversized shower with Rain-head/Glass surround, Beautiful hardwood flooring in the Foyer, Powder Room, Dining Room Kitchen and Dinette. Upstairs Laundry Room, 3 Car Super Garage with Carriage Style Garage Doors, Full Basement with 9' walls, Rough in plumbing, High Efficiency Furnace and Air Conditioner, 14 x 14 Covered Lanai, LP Smart Siding, In-ground Sprinklers, Natural gas piped into the garage and patio, Huge private back yard lined with trees. Close to schools, Restaurants, Walking trails, and more. All you have to do is move in!
Property Specifics
| Single Family | |
| — | |
| — | |
| 2018 | |
| Full | |
| KANTON | |
| No | |
| 0.37 |
| Will | |
| — | |
| — / Not Applicable | |
| None | |
| Lake Michigan,Public | |
| Public Sewer | |
| 10707047 | |
| 1508321100200000 |
Nearby Schools
| NAME: | DISTRICT: | DISTANCE: | |
|---|---|---|---|
|
Grade School
Nelson Ridge/nelson Prairie Elem |
122 | — | |
|
Middle School
Liberty Junior High School |
122 | Not in DB | |
|
High School
Lincoln-way West High School |
210 | Not in DB | |
Property History
| DATE: | EVENT: | PRICE: | SOURCE: |
|---|---|---|---|
| 27 Jul, 2020 | Sold | $405,000 | MRED MLS |
| 18 May, 2020 | Under contract | $409,900 | MRED MLS |
| — | Last price change | $419,000 | MRED MLS |
| 6 May, 2020 | Listed for sale | $419,000 | MRED MLS |
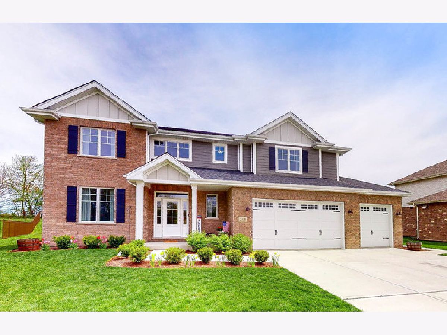
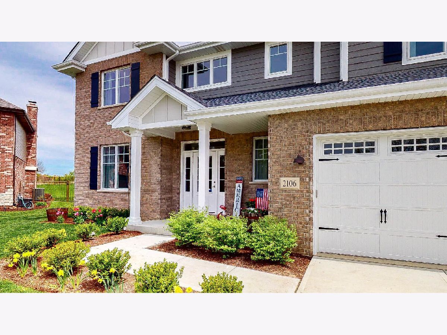
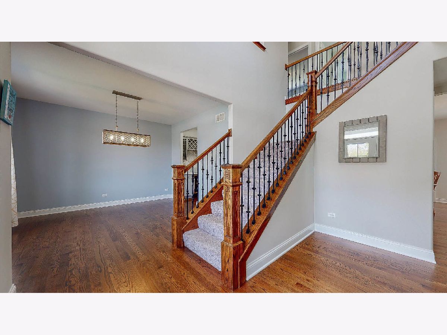
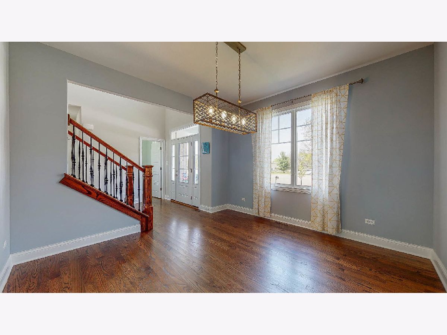
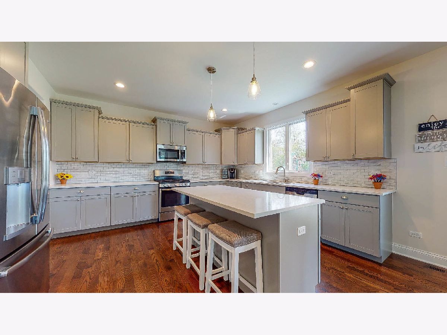
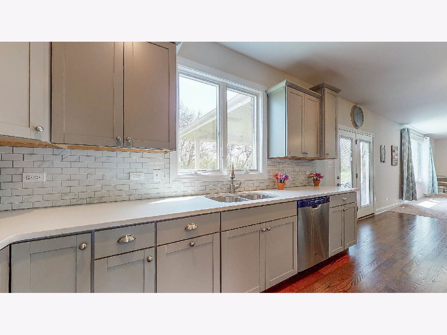

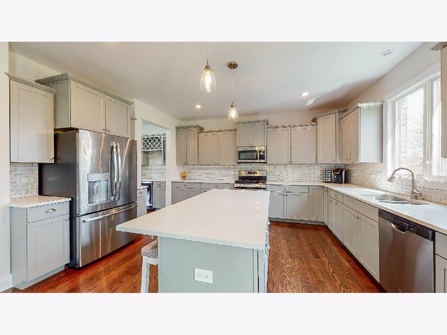
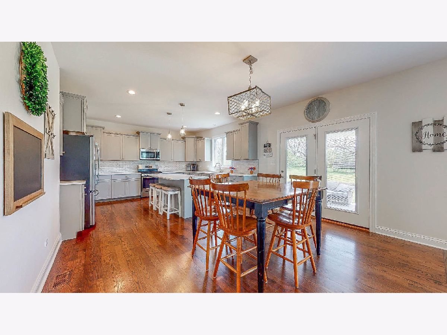

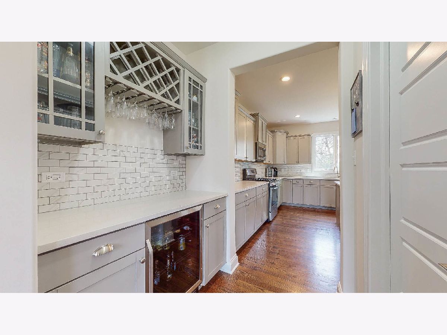
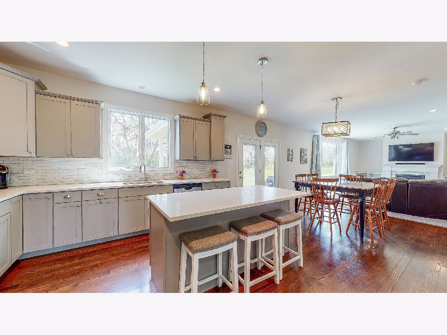
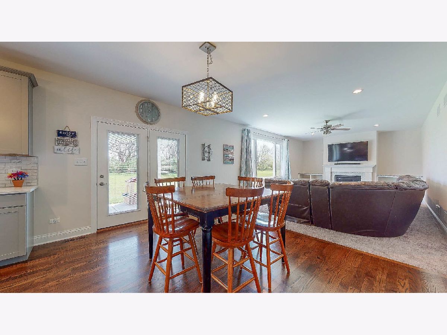
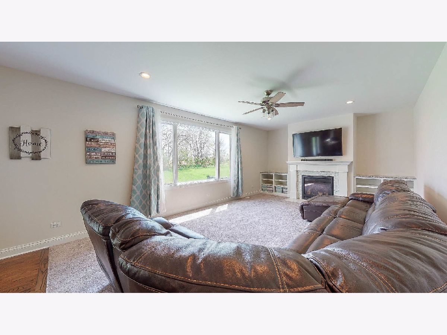

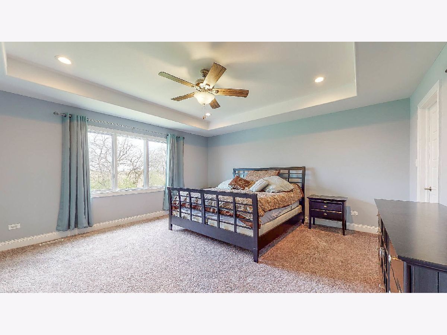

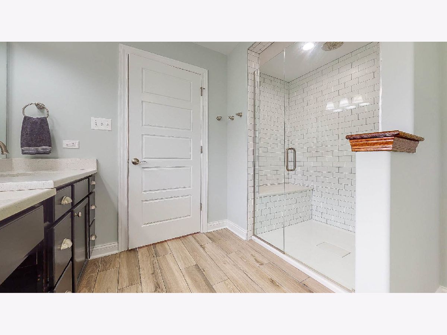

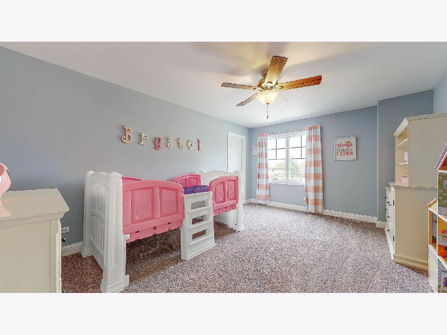

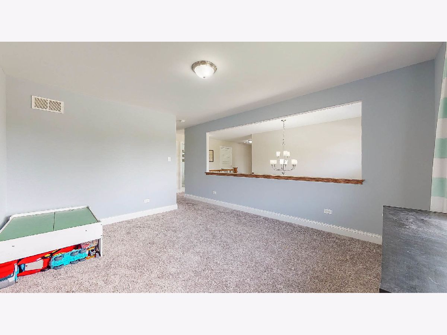

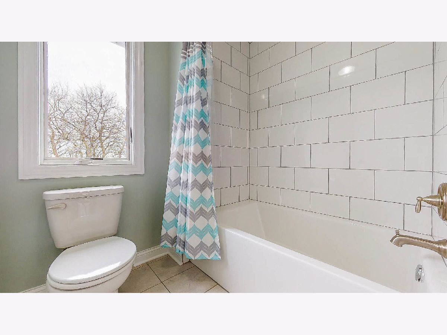
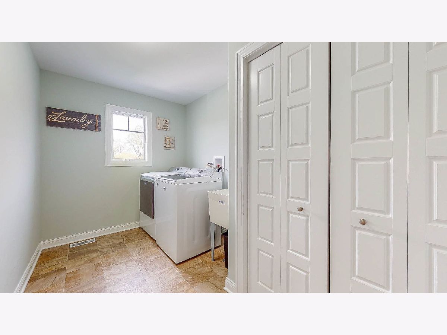
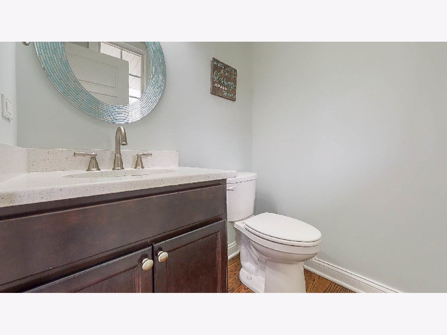
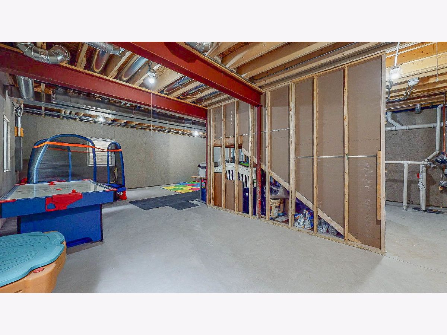

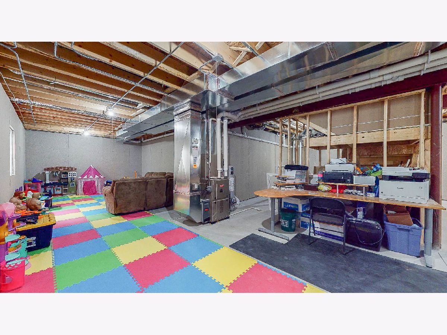
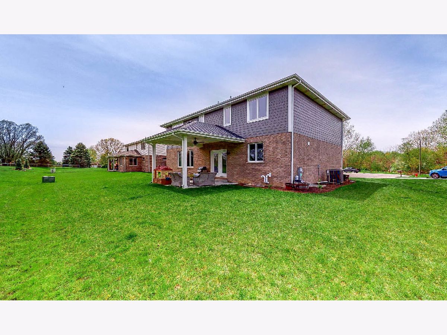
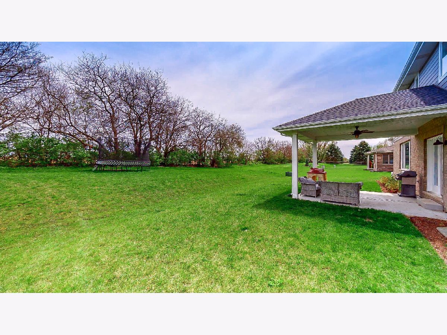
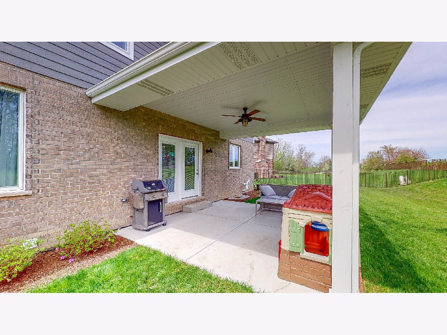
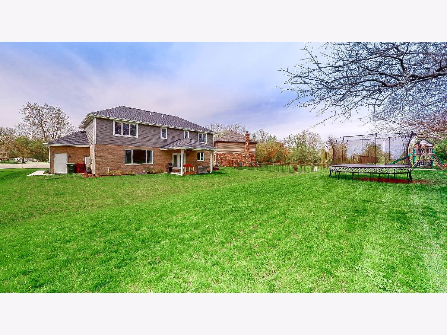
Room Specifics
Total Bedrooms: 3
Bedrooms Above Ground: 3
Bedrooms Below Ground: 0
Dimensions: —
Floor Type: Carpet
Dimensions: —
Floor Type: Carpet
Full Bathrooms: 3
Bathroom Amenities: Separate Shower,Double Sink,Soaking Tub
Bathroom in Basement: 0
Rooms: Loft
Basement Description: Unfinished,Bathroom Rough-In
Other Specifics
| 3 | |
| Concrete Perimeter | |
| Concrete | |
| Patio | |
| Cul-De-Sac,Irregular Lot,Wooded | |
| 132X186 | |
| — | |
| Full | |
| Bar-Dry, Hardwood Floors, Second Floor Laundry, Built-in Features, Walk-In Closet(s) | |
| Range, Microwave, Dishwasher, Refrigerator, Bar Fridge, Freezer, Washer, Dryer, Stainless Steel Appliance(s) | |
| Not in DB | |
| Park, Lake, Sidewalks, Street Lights, Street Paved | |
| — | |
| — | |
| Heatilator |
Tax History
| Year | Property Taxes |
|---|---|
| 2020 | $10,366 |
Contact Agent
Nearby Similar Homes
Nearby Sold Comparables
Contact Agent
Listing Provided By
Century 21 Pride Realty


