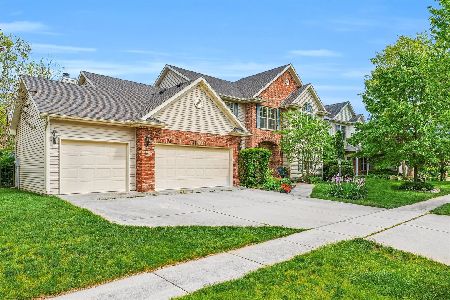2106 Emerald Drive, Champaign, Illinois 61822
$310,000
|
Sold
|
|
| Status: | Closed |
| Sqft: | 3,144 |
| Cost/Sqft: | $102 |
| Beds: | 5 |
| Baths: | 3 |
| Year Built: | 2004 |
| Property Taxes: | $8,642 |
| Days On Market: | 2936 |
| Lot Size: | 0,00 |
Description
Wonderful 5 Bedroom home in Ironwood West Sub. Large fenced back yard located on the commons walking path. Scott Nelson built, with hardwood flooring in living room and formal dining room divided by french doors. Gourmet kitchen complete with hickory cabinets, large island and stainless appliances. Vaulted ceiling in family room with gas log fireplace and abundance of windows. Drop zone and laundry room with new wash sink located on 1st floor adjacent to 3 car garage. Master Suite with cathedral ceilings, double sinks and separate tub and shower. Basement has rough-in bath and egress window for further expansion. Nice playset in back yard stays, garden area too. Central Vac. Newer furnace and a/c. Professionally painted and cleaned, move in ready
Property Specifics
| Single Family | |
| — | |
| Traditional | |
| 2004 | |
| Partial | |
| — | |
| No | |
| — |
| Champaign | |
| — | |
| 0 / Not Applicable | |
| None | |
| Public | |
| Public Sewer | |
| 09858611 | |
| 032020331005 |
Nearby Schools
| NAME: | DISTRICT: | DISTANCE: | |
|---|---|---|---|
|
Grade School
Unit 4 School Of Choice Elementa |
4 | — | |
|
Middle School
Champaign Junior/middle Call Uni |
4 | Not in DB | |
|
High School
Centennial High School |
4 | Not in DB | |
Property History
| DATE: | EVENT: | PRICE: | SOURCE: |
|---|---|---|---|
| 15 Oct, 2008 | Sold | $324,000 | MRED MLS |
| 2 Sep, 2008 | Under contract | $339,000 | MRED MLS |
| 11 Aug, 2008 | Listed for sale | $0 | MRED MLS |
| 13 Apr, 2018 | Sold | $310,000 | MRED MLS |
| 8 Mar, 2018 | Under contract | $319,500 | MRED MLS |
| 15 Feb, 2018 | Listed for sale | $319,500 | MRED MLS |
| 5 Aug, 2024 | Sold | $483,000 | MRED MLS |
| 19 May, 2024 | Under contract | $485,000 | MRED MLS |
| 1 May, 2024 | Listed for sale | $485,000 | MRED MLS |
Room Specifics
Total Bedrooms: 5
Bedrooms Above Ground: 5
Bedrooms Below Ground: 0
Dimensions: —
Floor Type: Carpet
Dimensions: —
Floor Type: Carpet
Dimensions: —
Floor Type: Carpet
Dimensions: —
Floor Type: —
Full Bathrooms: 3
Bathroom Amenities: Whirlpool,Separate Shower,Double Sink
Bathroom in Basement: 0
Rooms: Bedroom 5
Basement Description: Unfinished
Other Specifics
| 3 | |
| Concrete Perimeter | |
| Concrete | |
| Patio | |
| Common Grounds,Fenced Yard,Landscaped | |
| 83 X 149 | |
| Unfinished | |
| Full | |
| Vaulted/Cathedral Ceilings, Hardwood Floors, First Floor Laundry | |
| Microwave, Dishwasher, Refrigerator, Washer, Dryer, Disposal, Cooktop, Built-In Oven | |
| Not in DB | |
| Curbs, Sidewalks, Street Paved | |
| — | |
| — | |
| Gas Log |
Tax History
| Year | Property Taxes |
|---|---|
| 2008 | $7,648 |
| 2018 | $8,642 |
| 2024 | $10,181 |
Contact Agent
Nearby Similar Homes
Nearby Sold Comparables
Contact Agent
Listing Provided By
Coldwell Banker R.E. Group










