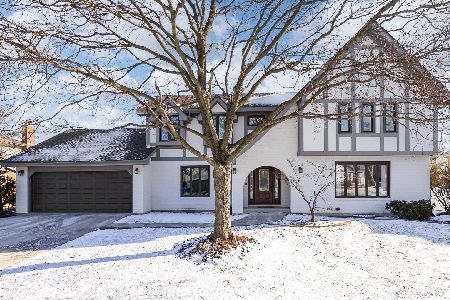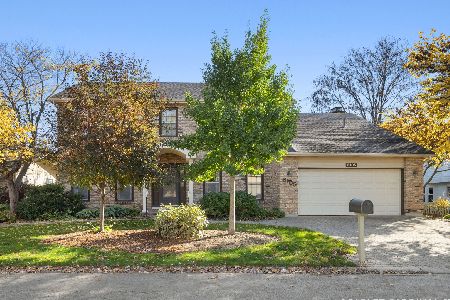2106 Neff Court, Lisle, Illinois 60532
$480,000
|
Sold
|
|
| Status: | Closed |
| Sqft: | 3,139 |
| Cost/Sqft: | $154 |
| Beds: | 4 |
| Baths: | 3 |
| Year Built: | 1986 |
| Property Taxes: | $12,063 |
| Days On Market: | 2125 |
| Lot Size: | 0,22 |
Description
With the open kitchen and family room adjacent to the rear patio, this home is perfect for entertainers. This move-in-ready renovated home features 4 Br / 2.1 Ba on a cul-de-sac street. The kitchen is complete with white custom built in cabinetry, ss appliances, quartz counters, and desk nook. Upstairs, the master suite features an oversized bedroom with sitting area, free-standing tub, herringbone tile, and double walk-in closets. Both the master bathroom and second bathroom have dual vanities. If that isn't enough, you'll also find designer finishes throughout--floating shelves, a sputnik light fixture in the dining room, and scallop backspash. Note: To help visualize this home's floorplan and to highlight its potential, virtual furnishings may have been added to photos found in this listing.
Property Specifics
| Single Family | |
| — | |
| — | |
| 1986 | |
| Full | |
| — | |
| No | |
| 0.22 |
| Du Page | |
| Green Trails | |
| — / Not Applicable | |
| None | |
| Lake Michigan | |
| Public Sewer | |
| 10677856 | |
| 0816407003 |
Nearby Schools
| NAME: | DISTRICT: | DISTANCE: | |
|---|---|---|---|
|
Grade School
Ranch View Elementary School |
203 | — | |
|
Middle School
Kennedy Junior High School |
203 | Not in DB | |
|
High School
Naperville North High School |
203 | Not in DB | |
Property History
| DATE: | EVENT: | PRICE: | SOURCE: |
|---|---|---|---|
| 14 Aug, 2020 | Sold | $480,000 | MRED MLS |
| 22 Jun, 2020 | Under contract | $484,750 | MRED MLS |
| — | Last price change | $509,750 | MRED MLS |
| 27 Mar, 2020 | Listed for sale | $509,750 | MRED MLS |
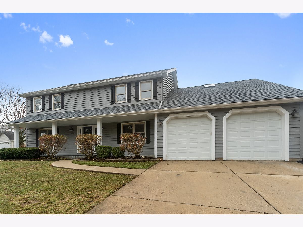
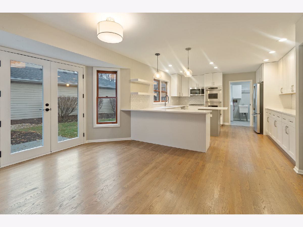
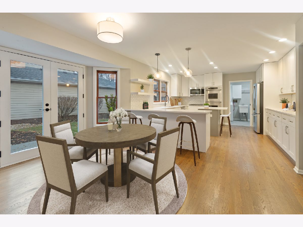
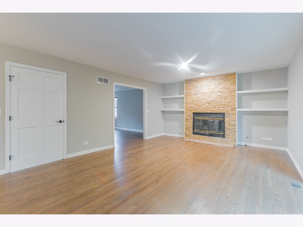
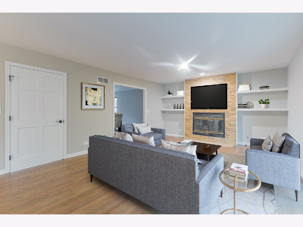
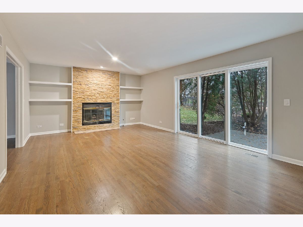
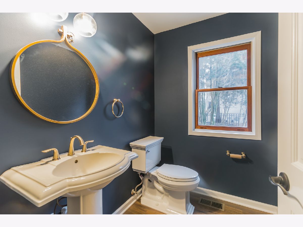
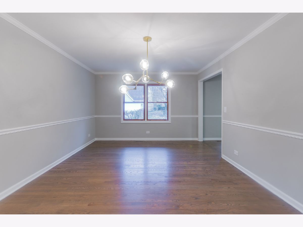
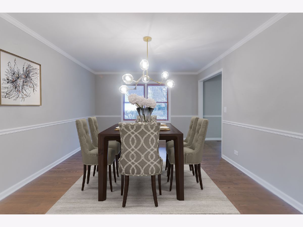
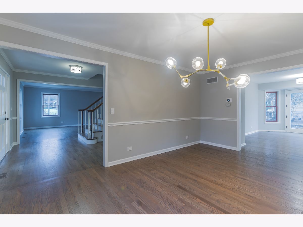
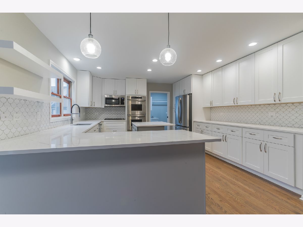
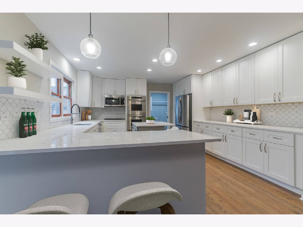
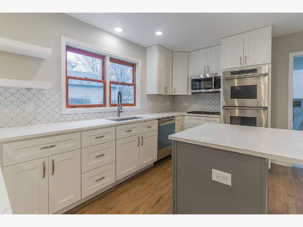
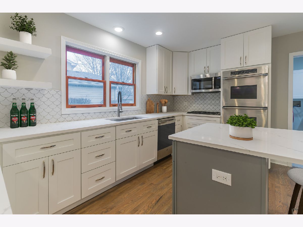
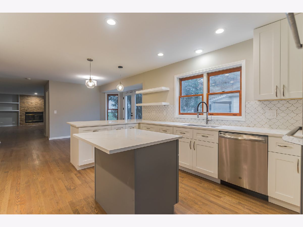
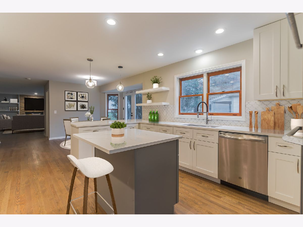
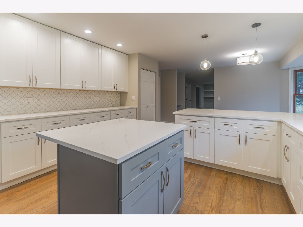
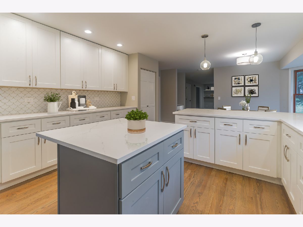
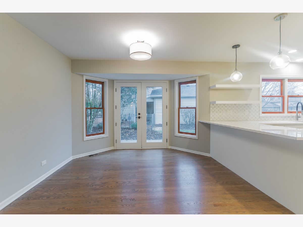
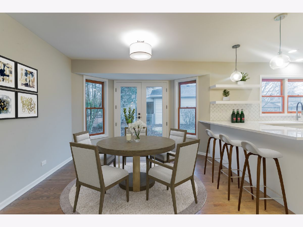
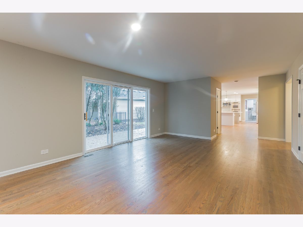
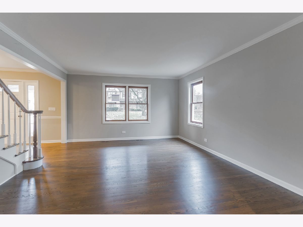
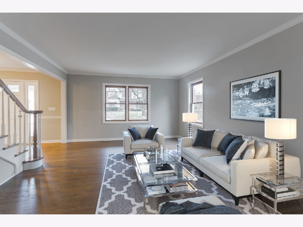
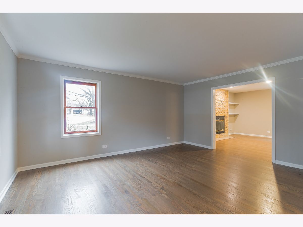
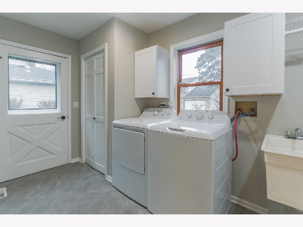
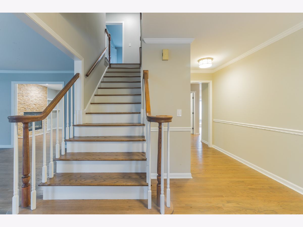
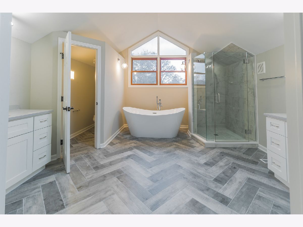
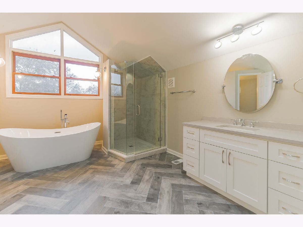
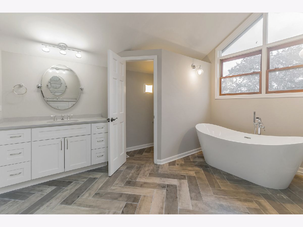
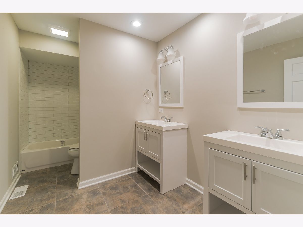
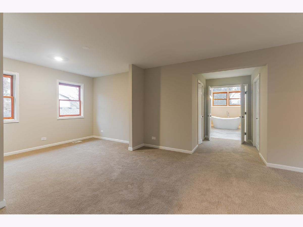
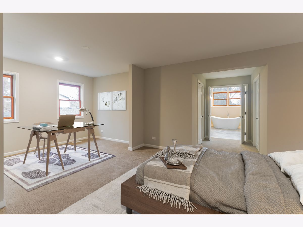
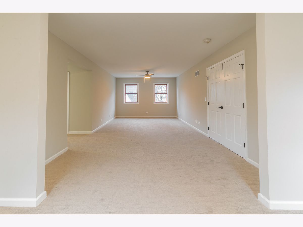
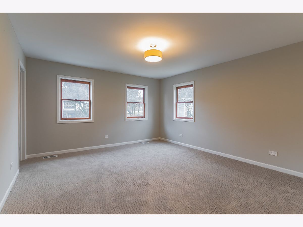
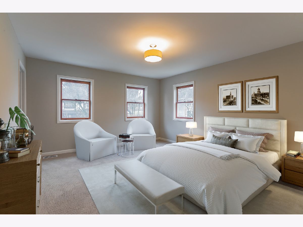
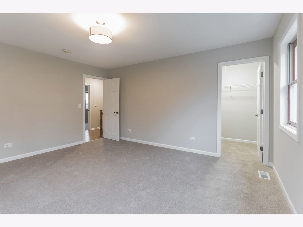
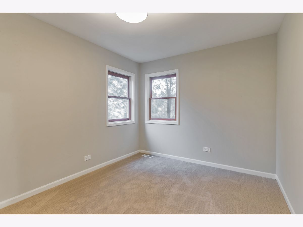
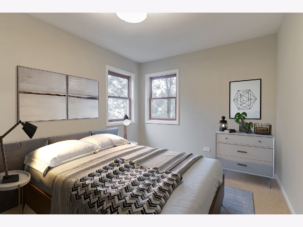
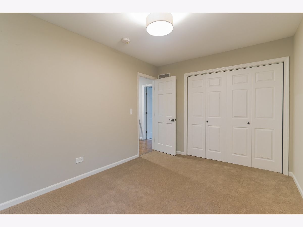
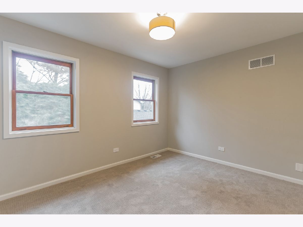
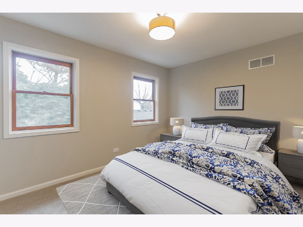
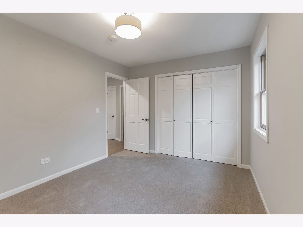
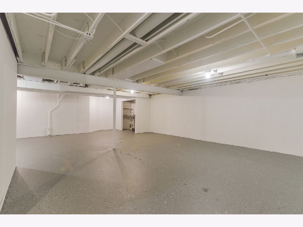
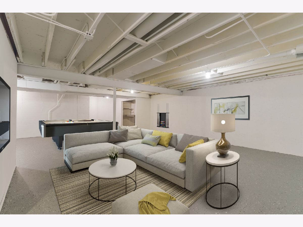
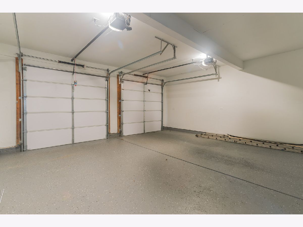
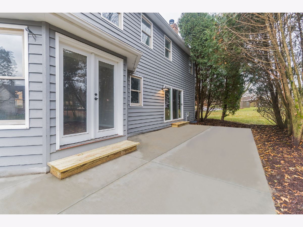
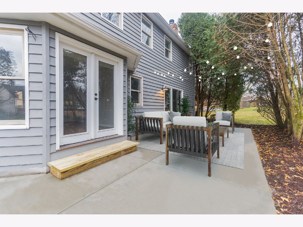
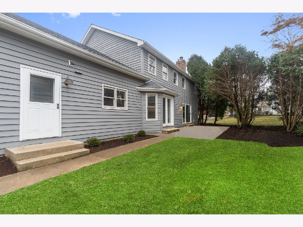
Room Specifics
Total Bedrooms: 4
Bedrooms Above Ground: 4
Bedrooms Below Ground: 0
Dimensions: —
Floor Type: Carpet
Dimensions: —
Floor Type: Carpet
Dimensions: —
Floor Type: Carpet
Full Bathrooms: 3
Bathroom Amenities: Separate Shower,Double Sink,Soaking Tub
Bathroom in Basement: 0
Rooms: No additional rooms
Basement Description: Partially Finished,Crawl
Other Specifics
| 2 | |
| — | |
| Concrete | |
| Patio | |
| — | |
| 73X115X54X19X108 | |
| — | |
| Full | |
| Skylight(s), Hardwood Floors, First Floor Laundry, Built-in Features, Walk-In Closet(s) | |
| Double Oven, Microwave, Dishwasher, Refrigerator, Freezer, Washer, Dryer, Disposal, Stainless Steel Appliance(s), Cooktop | |
| Not in DB | |
| — | |
| — | |
| — | |
| Gas Log |
Tax History
| Year | Property Taxes |
|---|---|
| 2020 | $12,063 |
Contact Agent
Nearby Similar Homes
Nearby Sold Comparables
Contact Agent
Listing Provided By
29 Hutch LLC


