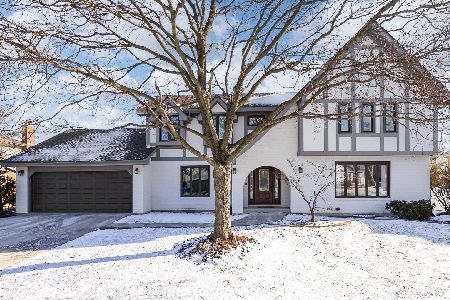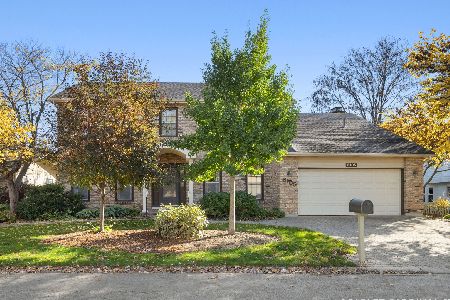6104 Heritage Lane, Lisle, Illinois 60532
$485,000
|
Sold
|
|
| Status: | Closed |
| Sqft: | 3,013 |
| Cost/Sqft: | $166 |
| Beds: | 4 |
| Baths: | 3 |
| Year Built: | 1981 |
| Property Taxes: | $12,396 |
| Days On Market: | 2055 |
| Lot Size: | 0,21 |
Description
*VIRTUAL TOUR AVAILABLE* A rare opportunity to be in the Green Trails subdivision! District 203 Naperville Schools! The upgraded open-concept kitchen is a cook's dream! Granite countertops, SS appliances, soft close drawers, two kitchen sinks, wine fridge, and a fireplace. Perfect for entertaining! The first level also features a dining area, half bath, and 3 separate living areas. The second level features all 4 bedrooms. Master bedroom is wide open with a generous walk-in-closet and an attached bathroom featuring his and her sinks and a shower with multiple heads. The basement is carpeted and ready to be your next hangout spot! The fenced-in backyard includes a brick paved patio for dining outside, as well as a custom stone retaining wall and drainage system. The Green Trails Subdivision boasts 21 miles of walking trails, which the backyard has direct access to! Come and see all this home has to offer! AGENTS AND/OR PERSPECTIVE BUYERS EXPOSED TO COVID-19 OR WITH A COUGH OR FEVER ARE NOT TO ENTER THE HOME UNTIL THEY RECEIVE MEDICAL CLEARANCE.
Property Specifics
| Single Family | |
| — | |
| — | |
| 1981 | |
| Partial | |
| — | |
| No | |
| 0.21 |
| Du Page | |
| Green Trails | |
| 180 / Annual | |
| Other | |
| Public | |
| Public Sewer | |
| 10737006 | |
| 0816407002 |
Nearby Schools
| NAME: | DISTRICT: | DISTANCE: | |
|---|---|---|---|
|
Grade School
Ranch View Elementary School |
203 | — | |
|
Middle School
Kennedy Junior High School |
203 | Not in DB | |
|
High School
Naperville North High School |
203 | Not in DB | |
Property History
| DATE: | EVENT: | PRICE: | SOURCE: |
|---|---|---|---|
| 25 Sep, 2020 | Sold | $485,000 | MRED MLS |
| 31 Jul, 2020 | Under contract | $499,900 | MRED MLS |
| — | Last price change | $515,000 | MRED MLS |
| 5 Jun, 2020 | Listed for sale | $530,000 | MRED MLS |




































Room Specifics
Total Bedrooms: 4
Bedrooms Above Ground: 4
Bedrooms Below Ground: 0
Dimensions: —
Floor Type: Carpet
Dimensions: —
Floor Type: Vinyl
Dimensions: —
Floor Type: Carpet
Full Bathrooms: 3
Bathroom Amenities: —
Bathroom in Basement: 0
Rooms: No additional rooms
Basement Description: Partially Finished
Other Specifics
| 2 | |
| Concrete Perimeter | |
| — | |
| Brick Paver Patio | |
| — | |
| 77X120 | |
| — | |
| Full | |
| First Floor Laundry, Walk-In Closet(s) | |
| Range, Microwave, Dishwasher, Refrigerator, Washer, Dryer, Disposal, Stainless Steel Appliance(s), Wine Refrigerator, Range Hood | |
| Not in DB | |
| Park, Tennis Court(s), Sidewalks | |
| — | |
| — | |
| — |
Tax History
| Year | Property Taxes |
|---|---|
| 2020 | $12,396 |
Contact Agent
Nearby Similar Homes
Nearby Sold Comparables
Contact Agent
Listing Provided By
Keller Williams Premiere Properties








