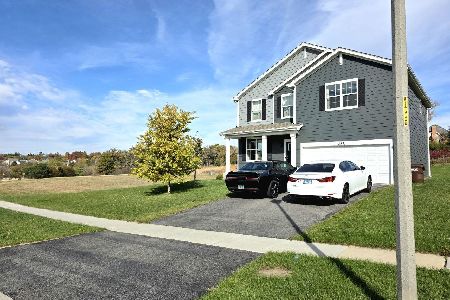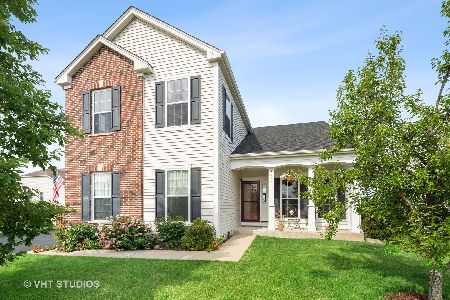2106 Preswick Lane, Woodstock, Illinois 60098
$352,000
|
Sold
|
|
| Status: | Closed |
| Sqft: | 2,588 |
| Cost/Sqft: | $127 |
| Beds: | 4 |
| Baths: | 3 |
| Year Built: | 2006 |
| Property Taxes: | $7,624 |
| Days On Market: | 1707 |
| Lot Size: | 0,20 |
Description
Fabulous 2 Story on Premium lot backing to open space....feels like you have acres and acres behind you!!! Beautifully updated 4 BR home features 42"Dark Wood Cabinets, with granite counters and tile backsplash, White contrasting island w/lighted pot rack, stainless appliances, Engineered luxury wood flooring throughout, Main floor office and living room with 2 story ceilings, updated powder room with designer finishes! Formal dining room! Kitchen open to family room with New stone finish surrounding the gas fireplace. Sliding door off dinette onto upgraded Composite deck in gray with white railings and staircase down to the Stamped Concrete patio off the walkout basement! The full basement has already been started with framing and full bath stubbed in making finishing so much easier!! Master Bedroom suite with walk in closet and custom organizer and an incredible master bath remodel with gorgeous tile, upgraded vanity, mirrors, light and a walk in shower with heated towel rack and rain shower you'd see in a fine hotel. The 2nd full bath is also remodeled and the tile around the tub and floor is beautiful as are all the fixtures! Main floor laundry, attached 3 car garage with coated floor plus an additional parking pad built up with retaining wall for extra parking! This home is gorgeous and the decor and finishes will truly impress the most discriminating buyer! Move in, relax and enjoy....It's all been done!!!
Property Specifics
| Single Family | |
| — | |
| Contemporary | |
| 2006 | |
| Full,Walkout | |
| TURNBERRY | |
| No | |
| 0.2 |
| Mc Henry | |
| — | |
| 125 / Annual | |
| Other | |
| Public | |
| Public Sewer | |
| 11055379 | |
| 1315229010 |
Nearby Schools
| NAME: | DISTRICT: | DISTANCE: | |
|---|---|---|---|
|
Grade School
Olson Elementary School |
200 | — | |
|
Middle School
Creekside Middle School |
200 | Not in DB | |
|
High School
Woodstock High School |
200 | Not in DB | |
Property History
| DATE: | EVENT: | PRICE: | SOURCE: |
|---|---|---|---|
| 31 Jul, 2009 | Sold | $200,000 | MRED MLS |
| 26 Jun, 2009 | Under contract | $206,150 | MRED MLS |
| — | Last price change | $217,000 | MRED MLS |
| 2 Jun, 2009 | Listed for sale | $217,000 | MRED MLS |
| 27 Jan, 2015 | Sold | $200,000 | MRED MLS |
| 9 Dec, 2014 | Under contract | $219,000 | MRED MLS |
| — | Last price change | $224,000 | MRED MLS |
| 24 Apr, 2014 | Listed for sale | $229,000 | MRED MLS |
| 7 Jun, 2021 | Sold | $352,000 | MRED MLS |
| 19 Apr, 2021 | Under contract | $329,900 | MRED MLS |
| 15 Apr, 2021 | Listed for sale | $329,900 | MRED MLS |
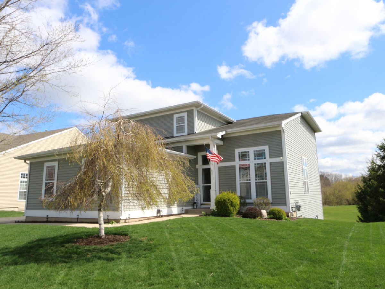
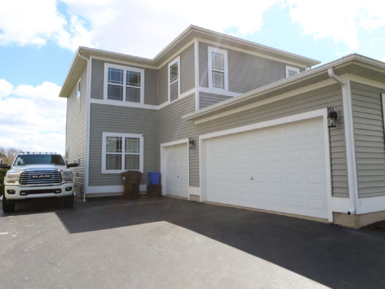
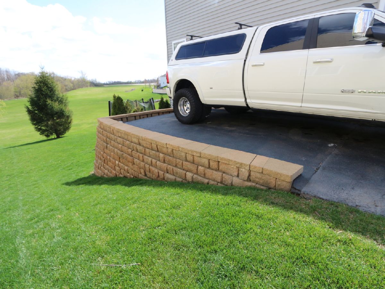
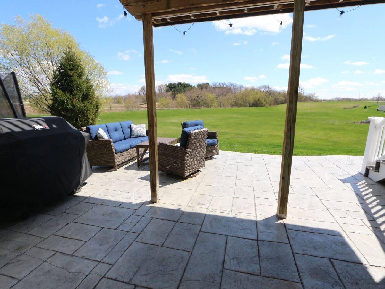
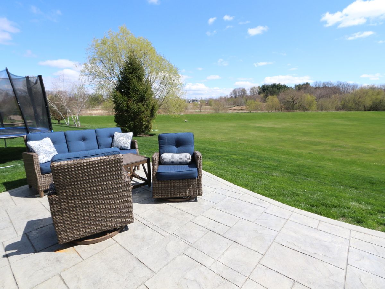
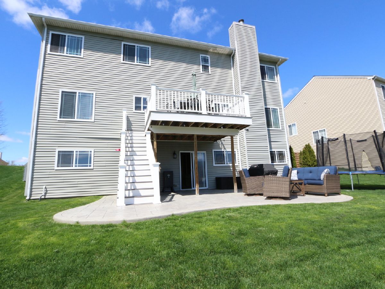
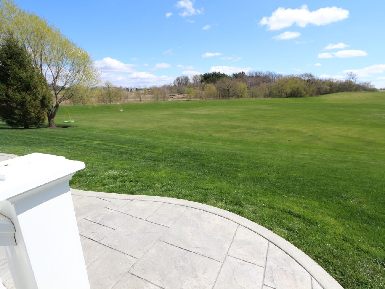
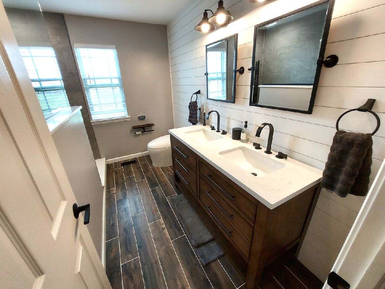
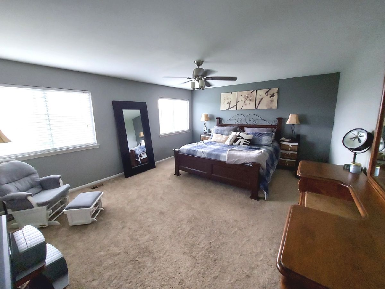
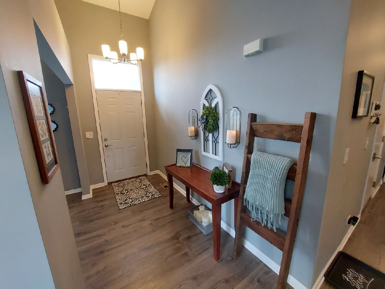
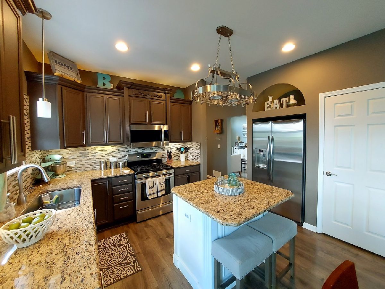
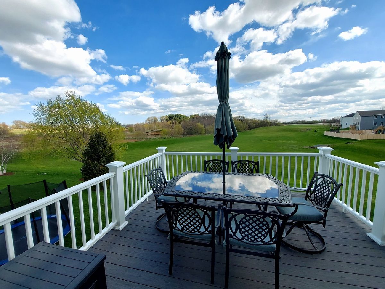
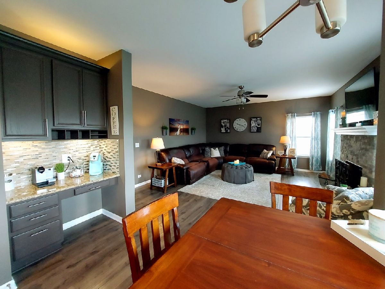
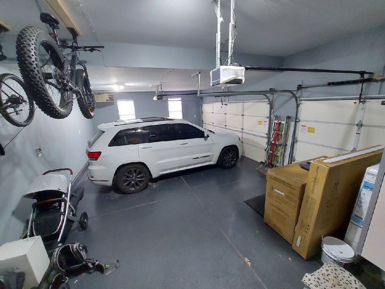
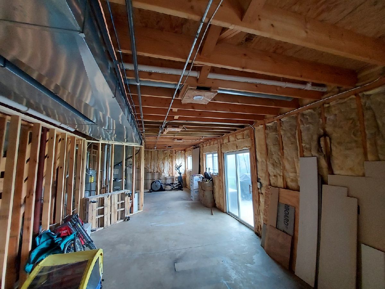
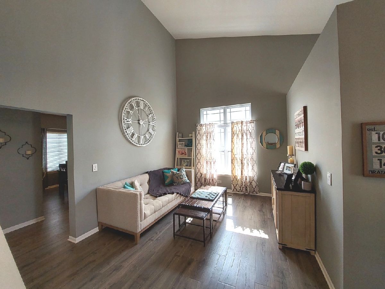
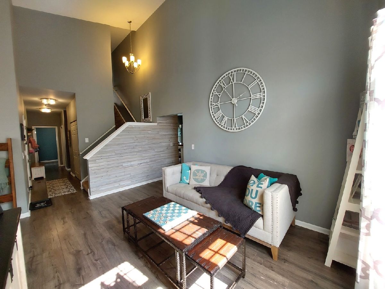
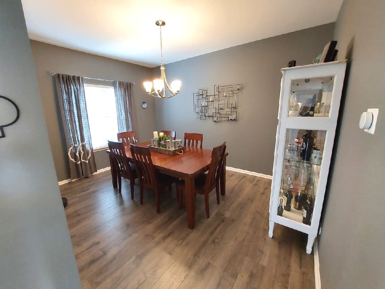
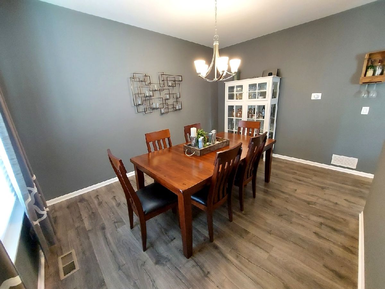
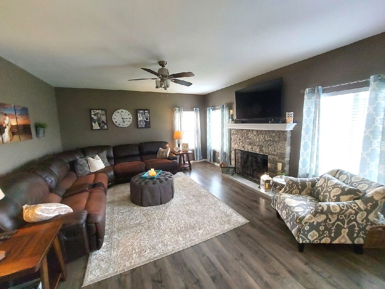
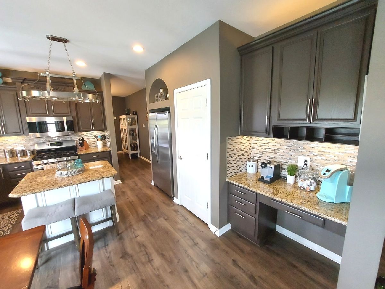
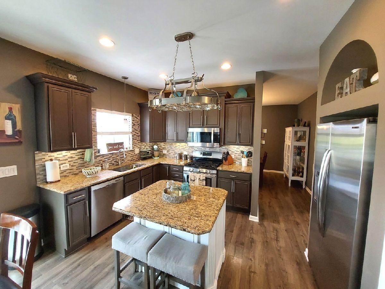
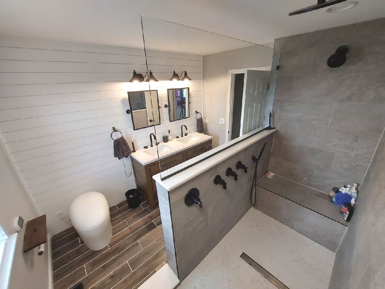
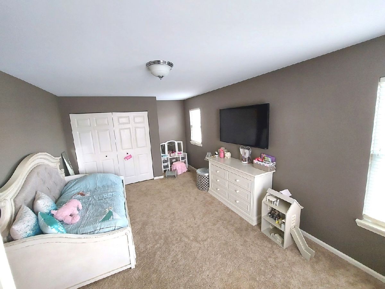
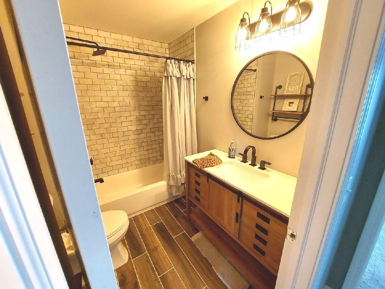
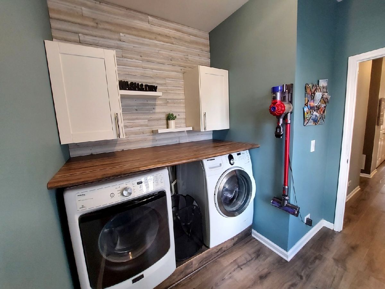
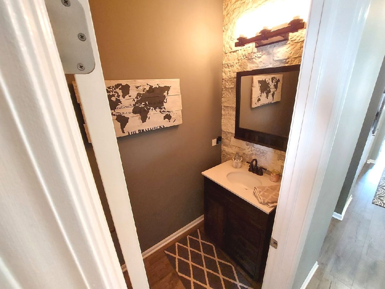
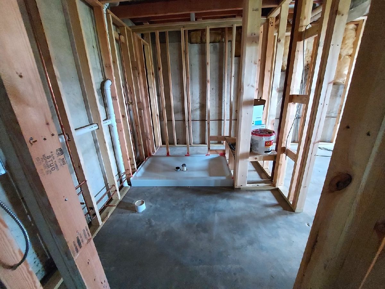
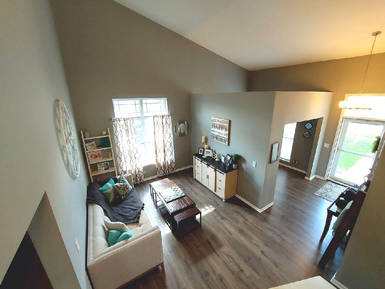
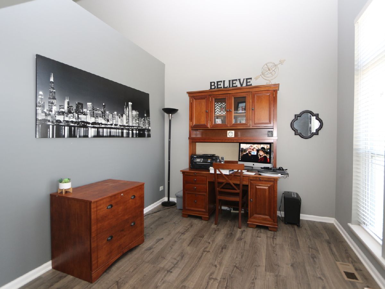
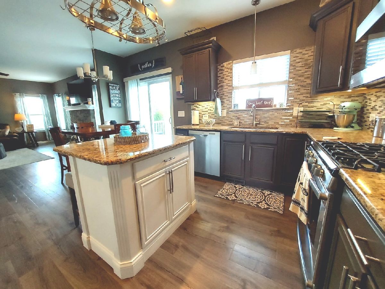
Room Specifics
Total Bedrooms: 4
Bedrooms Above Ground: 4
Bedrooms Below Ground: 0
Dimensions: —
Floor Type: Carpet
Dimensions: —
Floor Type: Carpet
Dimensions: —
Floor Type: Carpet
Full Bathrooms: 3
Bathroom Amenities: Double Sink,Full Body Spray Shower
Bathroom in Basement: 1
Rooms: Den
Basement Description: Partially Finished,Unfinished,Exterior Access
Other Specifics
| 3 | |
| Concrete Perimeter | |
| Asphalt | |
| Deck, Patio | |
| Landscaped,Backs to Open Grnd,Views,Sidewalks,Streetlights | |
| 74 X 125 X 75 X 125 | |
| Unfinished | |
| Full | |
| Vaulted/Cathedral Ceilings, Wood Laminate Floors, First Floor Laundry, Walk-In Closet(s), Ceiling - 9 Foot, Open Floorplan, Granite Counters, Separate Dining Room | |
| Range, Microwave, Dishwasher, Refrigerator, Washer, Dryer, Stainless Steel Appliance(s), Gas Oven | |
| Not in DB | |
| Curbs, Sidewalks, Street Lights, Street Paved | |
| — | |
| — | |
| Attached Fireplace Doors/Screen, Gas Starter |
Tax History
| Year | Property Taxes |
|---|---|
| 2009 | $7,430 |
| 2015 | $8,328 |
| 2021 | $7,624 |
Contact Agent
Nearby Similar Homes
Nearby Sold Comparables
Contact Agent
Listing Provided By
RE/MAX Suburban

