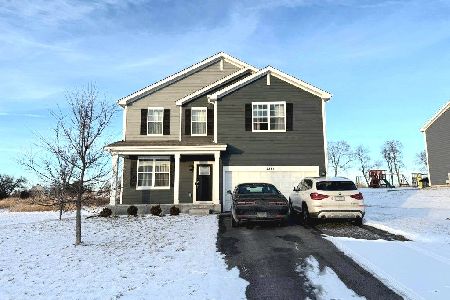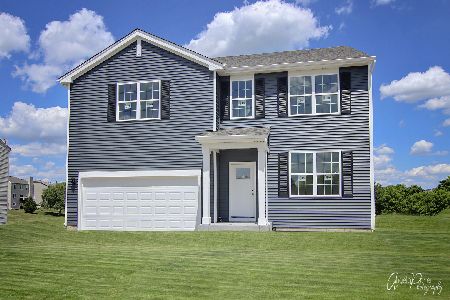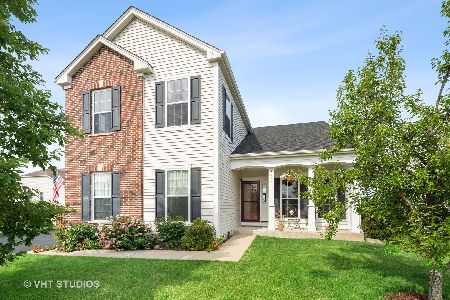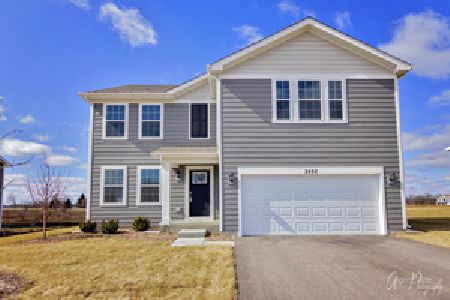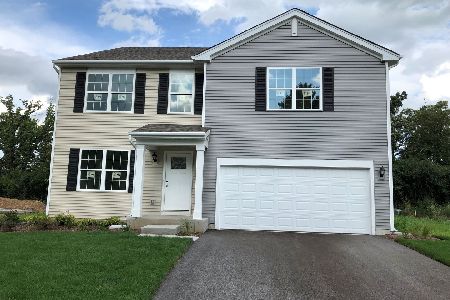2012 Greenview Drive, Woodstock, Illinois 60098
$235,000
|
Sold
|
|
| Status: | Closed |
| Sqft: | 2,466 |
| Cost/Sqft: | $97 |
| Beds: | 4 |
| Baths: | 3 |
| Year Built: | 2003 |
| Property Taxes: | $7,249 |
| Days On Market: | 2829 |
| Lot Size: | 0,21 |
Description
Enjoy wide open privacy in this popular subdivision. You won't feel as though you are in a suburban neighborhood but you WILL enjoy all the amenities. There are walking paths and city parks to enjoy right outside your front door! The "Turnberry " model features vaulted ceiling and bright light flooding the Living Room and Den area. You'll enjoy hardwood floors in the Living Room/Den, Dining Room and Kitchen. Custom crown moulding adds a touch of class to the formal Dining Room and also in the Family Room. You'll find a work desk AND a center island in the Kitchen but best of all.....THE VIEWS!!!! The views are tremendous here! There are cabinets in the 1st floor Laundry which also features hardwood flooring. The walkout basement is ready for you to finish. It is already plumbed and ready for an added full bathroom. BONUS: Brand new roof, screens & gutters in 2016! That takes the worry out of home ownership!
Property Specifics
| Single Family | |
| — | |
| — | |
| 2003 | |
| Full,Walkout | |
| TURNBERRY | |
| No | |
| 0.21 |
| Mc Henry | |
| Ponds Of Bull Valley | |
| 135 / Annual | |
| Other | |
| Public | |
| Sewer-Storm | |
| 09919423 | |
| 1315277004 |
Nearby Schools
| NAME: | DISTRICT: | DISTANCE: | |
|---|---|---|---|
|
Grade School
Olson Elementary School |
200 | — | |
|
Middle School
Creekside Middle School |
200 | Not in DB | |
|
High School
Woodstock High School |
200 | Not in DB | |
Property History
| DATE: | EVENT: | PRICE: | SOURCE: |
|---|---|---|---|
| 17 Jul, 2018 | Sold | $235,000 | MRED MLS |
| 16 May, 2018 | Under contract | $239,000 | MRED MLS |
| — | Last price change | $245,000 | MRED MLS |
| 30 Apr, 2018 | Listed for sale | $245,000 | MRED MLS |
Room Specifics
Total Bedrooms: 4
Bedrooms Above Ground: 4
Bedrooms Below Ground: 0
Dimensions: —
Floor Type: Carpet
Dimensions: —
Floor Type: Carpet
Dimensions: —
Floor Type: Carpet
Full Bathrooms: 3
Bathroom Amenities: Separate Shower
Bathroom in Basement: 0
Rooms: Den
Basement Description: Unfinished,Bathroom Rough-In
Other Specifics
| 3 | |
| Concrete Perimeter | |
| Asphalt | |
| Balcony | |
| — | |
| 72 X 125 | |
| — | |
| Full | |
| Vaulted/Cathedral Ceilings, Hardwood Floors, First Floor Laundry | |
| Range, Microwave, Dishwasher, Refrigerator, Washer, Dryer | |
| Not in DB | |
| Sidewalks, Street Lights, Street Paved | |
| — | |
| — | |
| Attached Fireplace Doors/Screen, Gas Starter |
Tax History
| Year | Property Taxes |
|---|---|
| 2018 | $7,249 |
Contact Agent
Nearby Similar Homes
Nearby Sold Comparables
Contact Agent
Listing Provided By
Berkshire Hathaway HomeServices Starck Real Estate

