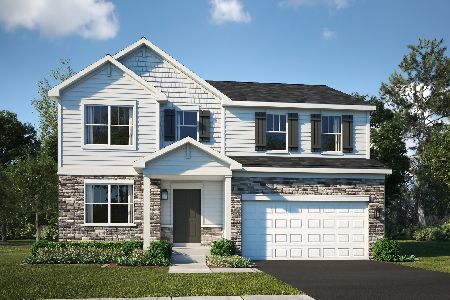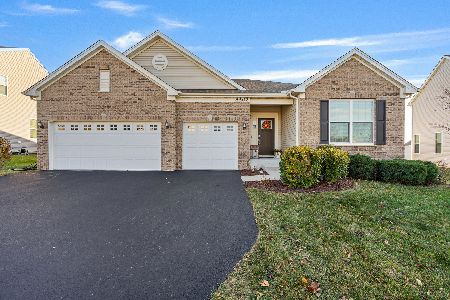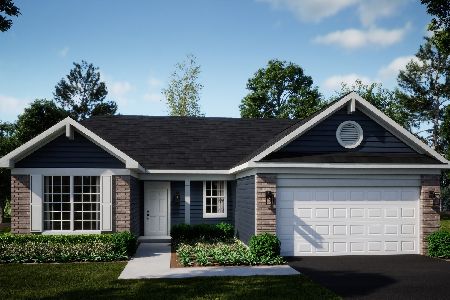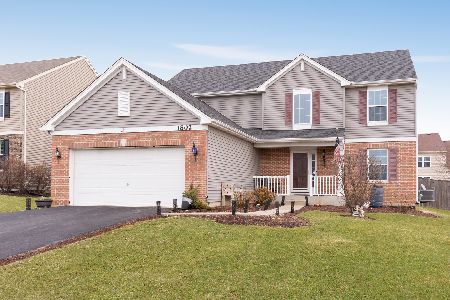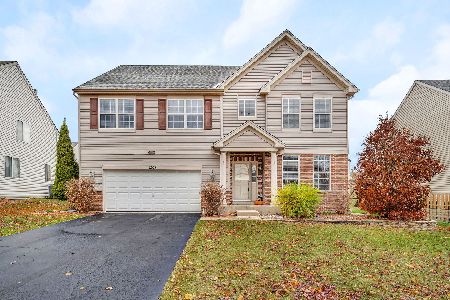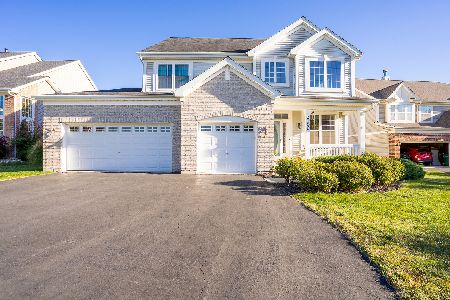2106 Providence Way, Joliet, Illinois 60431
$275,000
|
Sold
|
|
| Status: | Closed |
| Sqft: | 2,943 |
| Cost/Sqft: | $93 |
| Beds: | 4 |
| Baths: | 3 |
| Year Built: | 2005 |
| Property Taxes: | $7,145 |
| Days On Market: | 2452 |
| Lot Size: | 0,22 |
Description
Gorgeous home located in the Greywall Club subdivision. 4 bedrooms, 2 1/2 baths and a 3 car garage! Dramatic 2 story foyer and living room flows into open dining area. Large kitchen features granite counters, beautiful backsplash, island, pantry and room for a table. Cozy family room has gas fireplace and decorative niches. Office on main level could easily be converted into 5th bedroom. Much of first level has newer wood laminate flooring. Master includes vaulted ceiling, his-and-hers walk-in closets, en suite with double sinks, tub and separate shower. 3 additional large bedrooms and full bathroom can be found upstairs as well. Huge full unfinished basement is ready for your ideas! Large fenced backyard. Oversized concrete patio with a wraparound walkway to front of home. Neighborhood also features clubhouse, pool and exercise room. This home is a must see!
Property Specifics
| Single Family | |
| — | |
| — | |
| 2005 | |
| Full | |
| — | |
| No | |
| 0.22 |
| Kendall | |
| Greywall Club | |
| 47 / Monthly | |
| Insurance,Clubhouse,Exercise Facilities,Pool | |
| Public | |
| Public Sewer | |
| 10387693 | |
| 0635162021 |
Nearby Schools
| NAME: | DISTRICT: | DISTANCE: | |
|---|---|---|---|
|
Grade School
Thomas Jefferson Elementary Scho |
202 | — | |
|
Middle School
Aux Sable Middle School |
202 | Not in DB | |
|
High School
Plainfield South High School |
202 | Not in DB | |
Property History
| DATE: | EVENT: | PRICE: | SOURCE: |
|---|---|---|---|
| 20 Aug, 2013 | Sold | $205,100 | MRED MLS |
| 31 May, 2013 | Under contract | $195,000 | MRED MLS |
| 21 May, 2013 | Listed for sale | $195,000 | MRED MLS |
| 2 Jul, 2019 | Sold | $275,000 | MRED MLS |
| 24 May, 2019 | Under contract | $273,900 | MRED MLS |
| 21 May, 2019 | Listed for sale | $273,900 | MRED MLS |
Room Specifics
Total Bedrooms: 4
Bedrooms Above Ground: 4
Bedrooms Below Ground: 0
Dimensions: —
Floor Type: Carpet
Dimensions: —
Floor Type: Carpet
Dimensions: —
Floor Type: Carpet
Full Bathrooms: 3
Bathroom Amenities: Whirlpool,Separate Shower,Double Sink
Bathroom in Basement: 0
Rooms: Office,Sitting Room
Basement Description: Unfinished
Other Specifics
| 3 | |
| Concrete Perimeter | |
| Asphalt | |
| Patio | |
| Fenced Yard | |
| 76' X 126.4' X 76' X 126.4 | |
| — | |
| Full | |
| Vaulted/Cathedral Ceilings, Wood Laminate Floors, Walk-In Closet(s) | |
| Disposal | |
| Not in DB | |
| Clubhouse, Pool, Sidewalks, Street Lights | |
| — | |
| — | |
| Gas Log, Gas Starter |
Tax History
| Year | Property Taxes |
|---|---|
| 2013 | $6,672 |
| 2019 | $7,145 |
Contact Agent
Nearby Similar Homes
Contact Agent
Listing Provided By
REMAX Horizon

