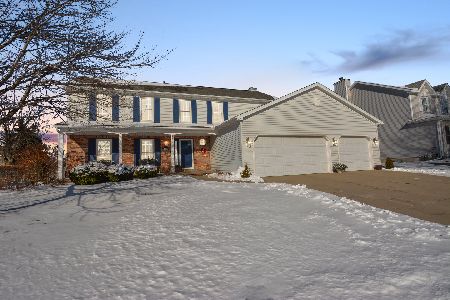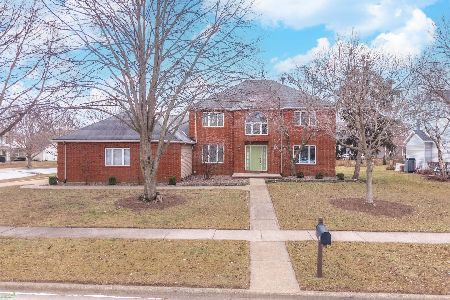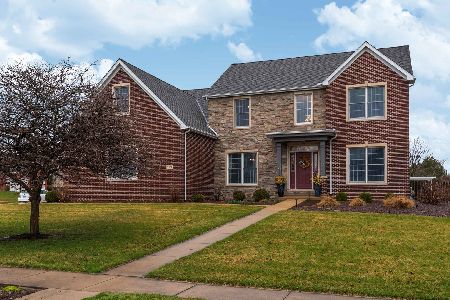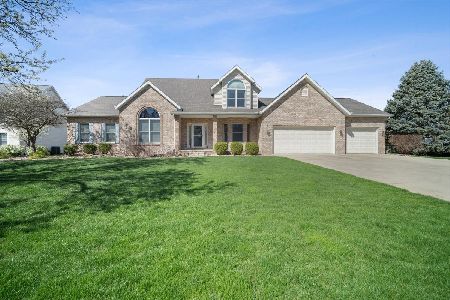2107 Cinnamon, Bloomington, Illinois 61704
$376,900
|
Sold
|
|
| Status: | Closed |
| Sqft: | 3,372 |
| Cost/Sqft: | $114 |
| Beds: | 4 |
| Baths: | 5 |
| Year Built: | 1994 |
| Property Taxes: | $10,778 |
| Days On Market: | 2660 |
| Lot Size: | 0,00 |
Description
Beautifully updated home in Hawthorne Hills with 5 bedrooms, 4.5 baths, finished lower level and heated three car garage. Freshly painted throughout, custom trim. Gorgeous white custom kitchen with beautiful granite, island and stainless steel appliances and built in desk area. Spacious family room with cozy fireplace and good natural light. Each bedroom upstairs has its own access to a bathroom! Two wet bars - one on 1st floor and one on lower level! Lower level consists of full bedroom, bath, kitchen and family room. Great patio for entertaining friends and family! Energy efficient geothermal!
Property Specifics
| Single Family | |
| — | |
| Traditional | |
| 1994 | |
| Full,Walkout | |
| — | |
| No | |
| — |
| Mc Lean | |
| Hawthorne Hills | |
| 350 / Annual | |
| Lake Rights | |
| Public | |
| Public Sewer | |
| 10248757 | |
| 1530303008 |
Nearby Schools
| NAME: | DISTRICT: | DISTANCE: | |
|---|---|---|---|
|
Grade School
Northpoint Elementary |
5 | — | |
|
Middle School
Kingsley Jr High |
5 | Not in DB | |
|
High School
Normal Community High School |
5 | Not in DB | |
Property History
| DATE: | EVENT: | PRICE: | SOURCE: |
|---|---|---|---|
| 10 Oct, 2008 | Sold | $412,500 | MRED MLS |
| 6 Sep, 2008 | Under contract | $438,500 | MRED MLS |
| 2 May, 2008 | Listed for sale | $438,500 | MRED MLS |
| 4 Mar, 2019 | Sold | $376,900 | MRED MLS |
| 2 Feb, 2019 | Under contract | $384,900 | MRED MLS |
| — | Last price change | $389,900 | MRED MLS |
| 18 Nov, 2018 | Listed for sale | $394,900 | MRED MLS |
Room Specifics
Total Bedrooms: 5
Bedrooms Above Ground: 4
Bedrooms Below Ground: 1
Dimensions: —
Floor Type: Carpet
Dimensions: —
Floor Type: Carpet
Dimensions: —
Floor Type: Carpet
Dimensions: —
Floor Type: —
Full Bathrooms: 5
Bathroom Amenities: —
Bathroom in Basement: 1
Rooms: Other Room,Bedroom 5,Family Room
Basement Description: Partially Finished
Other Specifics
| 3 | |
| — | |
| — | |
| Patio | |
| Mature Trees,Landscaped | |
| 120X170 | |
| — | |
| Full | |
| Bar-Wet, Walk-In Closet(s) | |
| Dishwasher, Refrigerator, Range, Washer, Dryer, Microwave | |
| Not in DB | |
| — | |
| — | |
| — | |
| Gas Log, Attached Fireplace Doors/Screen |
Tax History
| Year | Property Taxes |
|---|---|
| 2008 | $9,670 |
| 2019 | $10,778 |
Contact Agent
Nearby Similar Homes
Nearby Sold Comparables
Contact Agent
Listing Provided By
RE/MAX Rising











