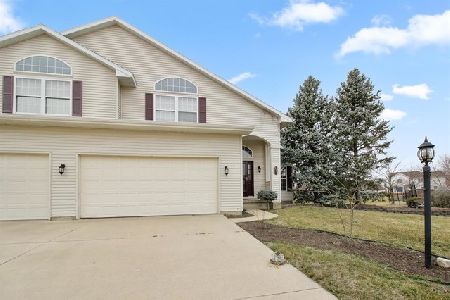2107 Crossgate Court, Champaign, Illinois 61822
$340,000
|
Sold
|
|
| Status: | Closed |
| Sqft: | 3,419 |
| Cost/Sqft: | $108 |
| Beds: | 5 |
| Baths: | 5 |
| Year Built: | 1997 |
| Property Taxes: | $7,990 |
| Days On Market: | 2951 |
| Lot Size: | 0,28 |
Description
Beautiful five bedroom home situated on the water, on a cul-de-sac in Ironwood Subdivision. With 4600 sq.ft. of living space, you won't want or need for anything more. The floorplan lends itself to everyday living & entertaining is made easy w/ the formal dining room & formal living room, both w/ hardwood floors. The spacious eat-in kitchen offers an abundance of cabinets, island & separate prep area w/ additional sink & more cabinets. The family room is the perfect place to relax & enjoy the fireplace. First floor bedroom w/ full bath is private and great for guests. The spacious second floor master suite features walk-in closet & private bath w/ dual vanities. Three additional generous sized bedrooms, one with a private bath, complete the upper level. The roomy basement offers an entertainment area, rec room plus a large office. Enjoy the views of the lake from the sunroom or the large patio. New roof in '13, 1st floor HVAC '17, 2nd floor HVAC '12, backup sump pump.
Property Specifics
| Single Family | |
| — | |
| — | |
| 1997 | |
| Partial | |
| — | |
| Yes | |
| 0.28 |
| Champaign | |
| Ironwood | |
| 200 / Annual | |
| Insurance,Other | |
| Public | |
| Public Sewer | |
| 09845324 | |
| 032020430026 |
Nearby Schools
| NAME: | DISTRICT: | DISTANCE: | |
|---|---|---|---|
|
Grade School
Unit 4 School Of Choice Elementa |
4 | — | |
|
Middle School
Champaign Junior/middle Call Uni |
4 | Not in DB | |
|
High School
Centennial High School |
4 | Not in DB | |
Property History
| DATE: | EVENT: | PRICE: | SOURCE: |
|---|---|---|---|
| 25 May, 2018 | Sold | $340,000 | MRED MLS |
| 29 Mar, 2018 | Under contract | $369,900 | MRED MLS |
| — | Last price change | $379,900 | MRED MLS |
| 31 Jan, 2018 | Listed for sale | $379,900 | MRED MLS |
Room Specifics
Total Bedrooms: 5
Bedrooms Above Ground: 5
Bedrooms Below Ground: 0
Dimensions: —
Floor Type: Carpet
Dimensions: —
Floor Type: Carpet
Dimensions: —
Floor Type: Carpet
Dimensions: —
Floor Type: —
Full Bathrooms: 5
Bathroom Amenities: —
Bathroom in Basement: 0
Rooms: Bedroom 5,Eating Area,Game Room,Office,Bonus Room,Sun Room
Basement Description: Finished
Other Specifics
| 3 | |
| — | |
| — | |
| Patio, Porch | |
| Cul-De-Sac,Lake Front,Water View | |
| 90X140X90X130 | |
| — | |
| Full | |
| First Floor Bedroom, First Floor Laundry | |
| Range, Microwave, Dishwasher, Refrigerator, Disposal | |
| Not in DB | |
| Sidewalks | |
| — | |
| — | |
| — |
Tax History
| Year | Property Taxes |
|---|---|
| 2018 | $7,990 |
Contact Agent
Nearby Similar Homes
Contact Agent
Listing Provided By
RE/MAX REALTY ASSOCIATES-MAHO












