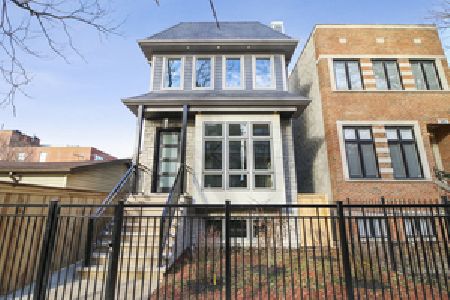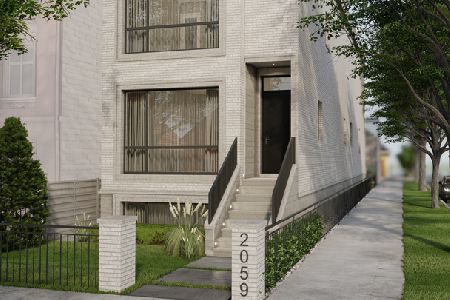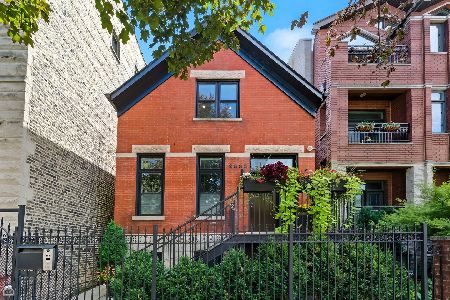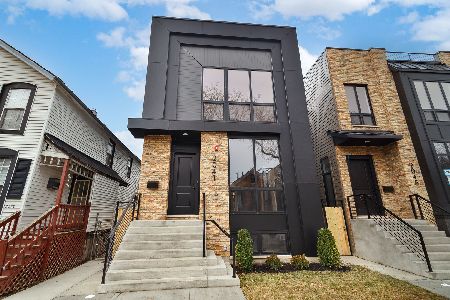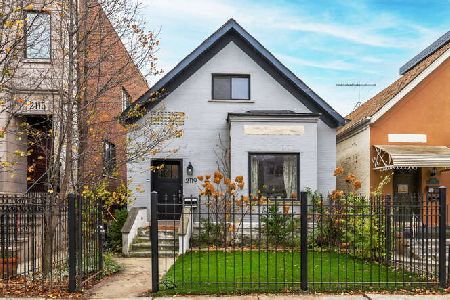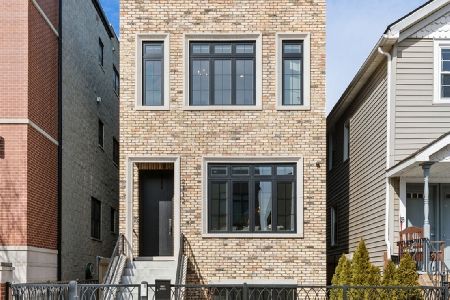2107 Erie Street, West Town, Chicago, Illinois 60612
$1,226,000
|
Sold
|
|
| Status: | Closed |
| Sqft: | 0 |
| Cost/Sqft: | — |
| Beds: | 4 |
| Baths: | 4 |
| Year Built: | — |
| Property Taxes: | $9,434 |
| Days On Market: | 1650 |
| Lot Size: | 0,00 |
Description
***Multiple Offers - highest and best due by Monday at 2 pm*** Stunning renovated historic Chicago brick home with transitional finishes & amazing outdoor space with rare, true city backyard. Enjoy great curb appeal when you enter, with formal living seating area featuring a fireplace and large windows with great natural light. Tall ceilings, warm hardwood floors and coffered ceilings throughout this floor create a sophisticated and airy space. A true chef's kitchen features luxe quartz countertops, marble backsplash, & timeless white cabinetry. High end appliance package with integrated Sub-Zero refrigerator, 60" hood, 2 Miele cooktops including 5 burner induction & 4 burner gas, Miele double oven, dishwasher, microwave & coffee maker. Large family room with dining area, fireplace and 2 glass doors that open to a 200 sq ft covered deck and rare 600 sq ft city backyard perfect for enjoying Chicago summers. Smart mudroom off deck makes indoor / outdoor living easy. Lower level features family room perfect for watching movies and relaxing along with full bathroom, utility room, additional storage and 4th bedroom perfect for in-laws, home gym or flex space. Top floor features multiple skylights & smart floor plan including large primary bedroom with 2 walk-in closets & two additional generously sized bedrooms. The primary bath exudes a spa like feel with a skylight, freestanding soaking tub, separate shower, double sink vanity and frosted glass door to water closet. Additional deck off primary bedroom overlooks the lush green backyard. Spacious 2nd bath on this level features large window, tub/shower and large vanity with double sinks. Excellent location near expressways, Marianos grocery and delightful shopping and dining on Chicago Avenue.
Property Specifics
| Single Family | |
| — | |
| — | |
| — | |
| Full,English | |
| — | |
| No | |
| — |
| Cook | |
| — | |
| — / Not Applicable | |
| None | |
| Lake Michigan,Public | |
| Public Sewer | |
| 11069746 | |
| 17071150230000 |
Nearby Schools
| NAME: | DISTRICT: | DISTANCE: | |
|---|---|---|---|
|
Grade School
Mitchell Elementary School |
299 | — | |
Property History
| DATE: | EVENT: | PRICE: | SOURCE: |
|---|---|---|---|
| 23 Jun, 2021 | Sold | $1,226,000 | MRED MLS |
| 3 May, 2021 | Under contract | $1,175,000 | MRED MLS |
| 29 Apr, 2021 | Listed for sale | $1,175,000 | MRED MLS |
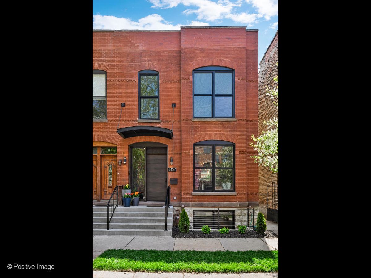
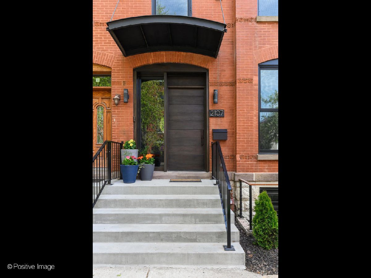
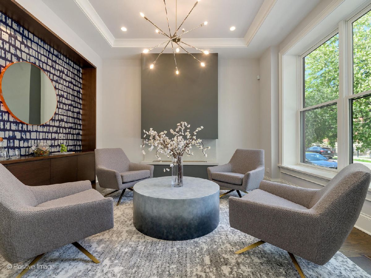
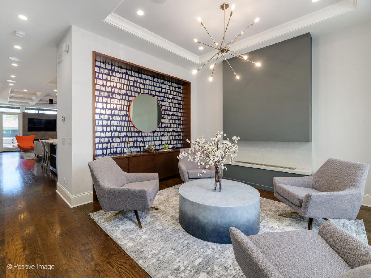
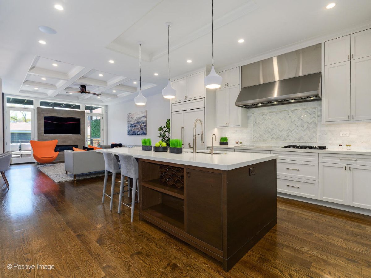
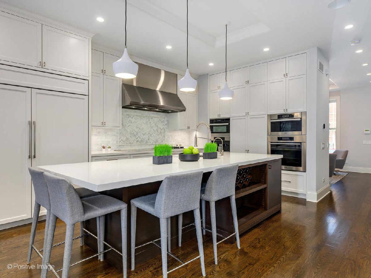
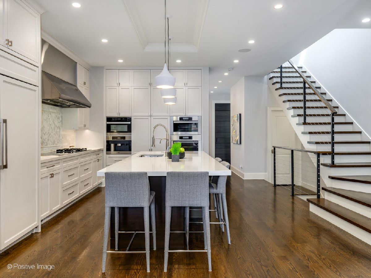
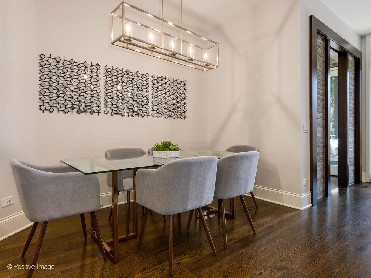
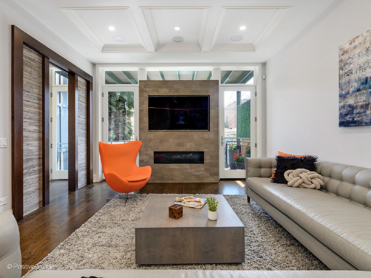
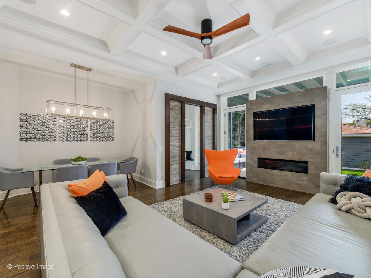
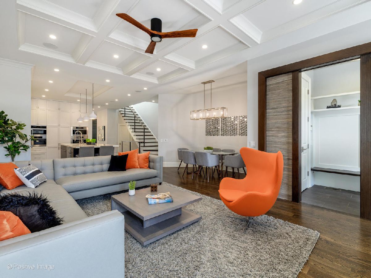
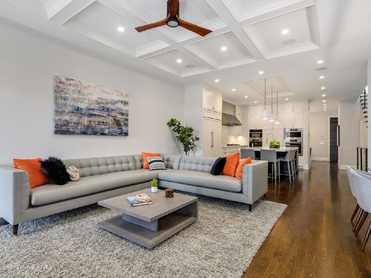
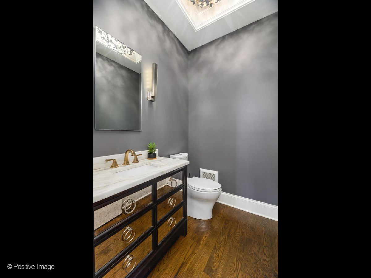
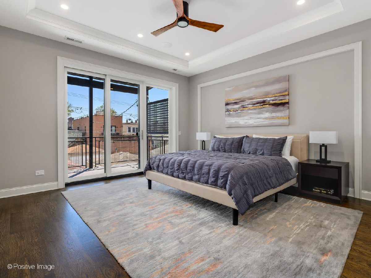
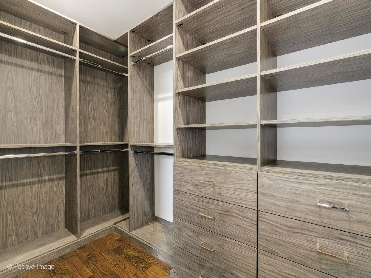
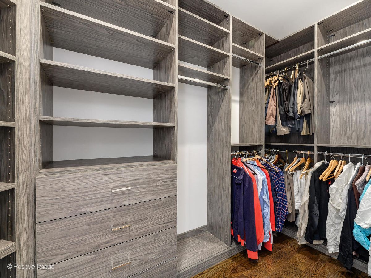
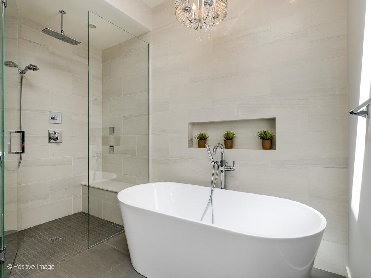
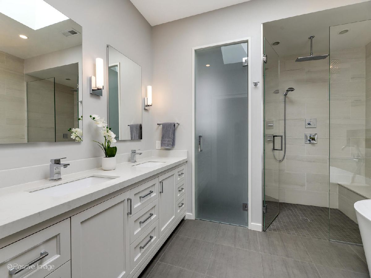
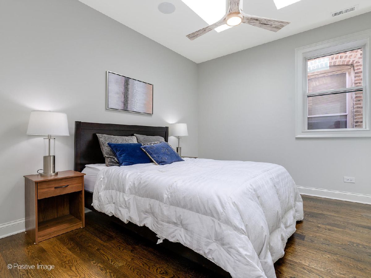
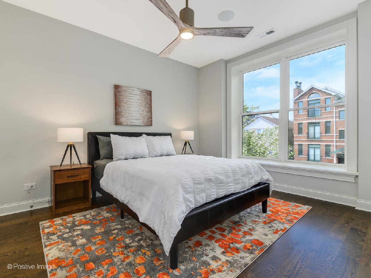
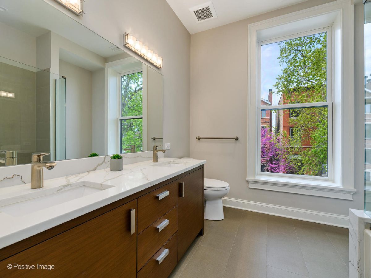
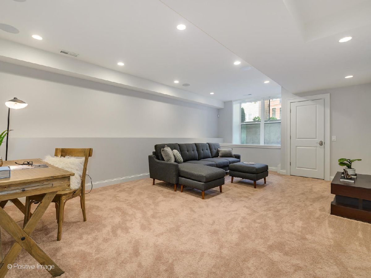
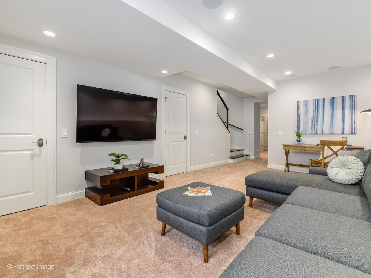
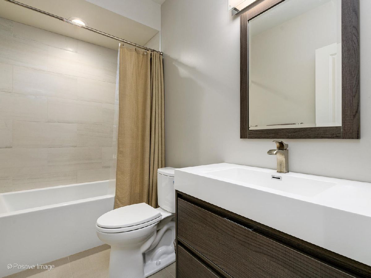
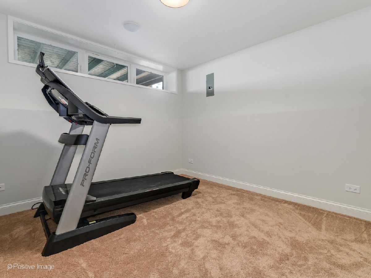
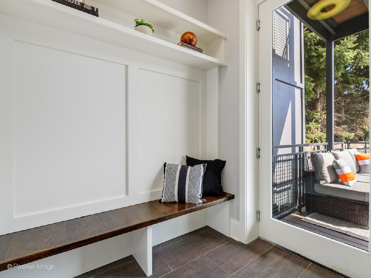
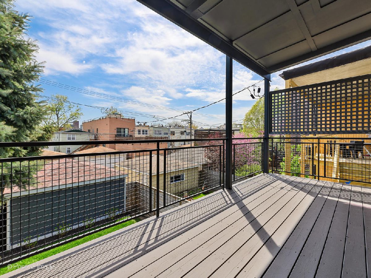
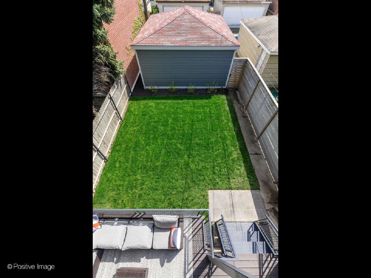
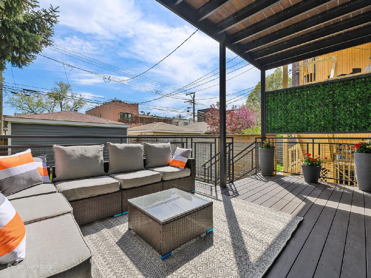
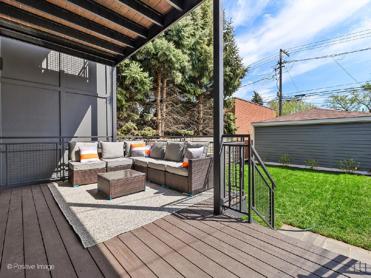
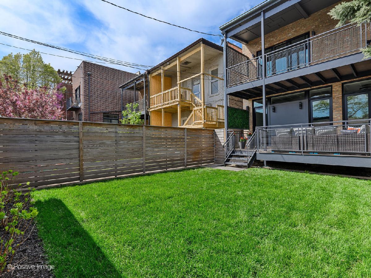
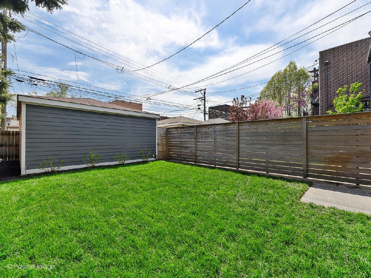
Room Specifics
Total Bedrooms: 4
Bedrooms Above Ground: 4
Bedrooms Below Ground: 0
Dimensions: —
Floor Type: Hardwood
Dimensions: —
Floor Type: Hardwood
Dimensions: —
Floor Type: Carpet
Full Bathrooms: 4
Bathroom Amenities: Separate Shower,Double Sink,Soaking Tub
Bathroom in Basement: 1
Rooms: Utility Room-Lower Level,Recreation Room
Basement Description: Finished
Other Specifics
| 2 | |
| — | |
| — | |
| Deck, Patio | |
| — | |
| 23X123 | |
| — | |
| Full | |
| Skylight(s), Hardwood Floors, Second Floor Laundry, Built-in Features, Walk-In Closet(s), Coffered Ceiling(s), Special Millwork | |
| Double Oven, Range, Microwave, Dishwasher, High End Refrigerator, Washer, Dryer, Disposal, Stainless Steel Appliance(s), Range Hood | |
| Not in DB | |
| — | |
| — | |
| — | |
| Gas Starter |
Tax History
| Year | Property Taxes |
|---|---|
| 2021 | $9,434 |
Contact Agent
Nearby Similar Homes
Nearby Sold Comparables
Contact Agent
Listing Provided By
Urban Living Properties, LLC

