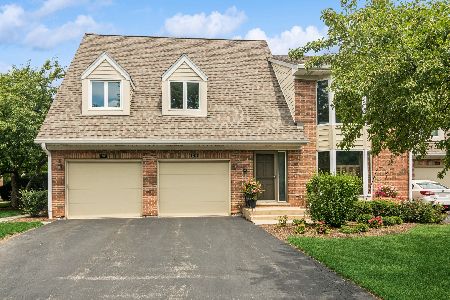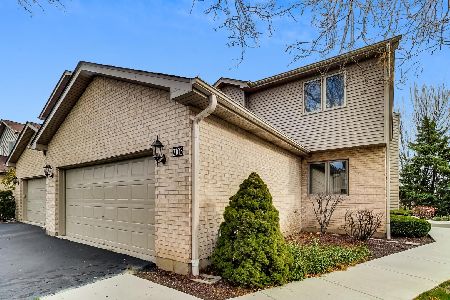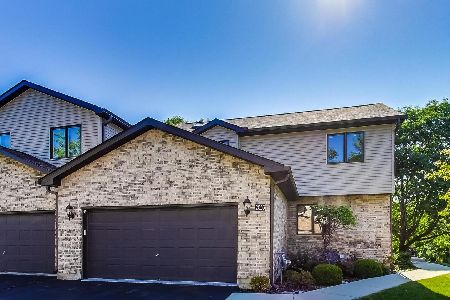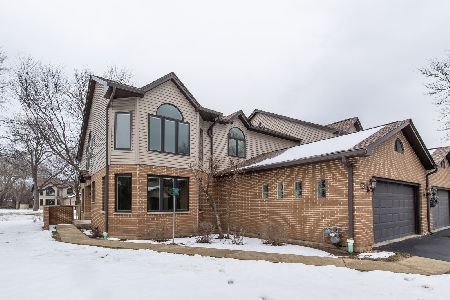2107 Juniper Lane, Arlington Heights, Illinois 60004
$322,500
|
Sold
|
|
| Status: | Closed |
| Sqft: | 2,200 |
| Cost/Sqft: | $154 |
| Beds: | 3 |
| Baths: | 4 |
| Year Built: | 1993 |
| Property Taxes: | $7,471 |
| Days On Market: | 3082 |
| Lot Size: | 0,00 |
Description
Spacious, light-filled, 2 story town-home with soaring ceilings, great location and peaceful pond views! Also includes a stunning, family room with vaulted ceiling, skylights, fireplace, hardwood floors and a sliding glass door leading out to the backyard deck & pond. Full basement (currently being used as a home theater) with a full bath, dry-bar and lots of storage . Light & bright, eat-in kitchen with tons of cabinet & counter top space and all stainless steel appliances. A Master bedroom suite which includes a huge master bedroom with cathedral ceilings, walk-in closet, hardwood floors and a master bath with 2 sinks and a separate shower and whirlpool tub. Separate dining room area. Entire home is either hardwood floors or ceramic tile (except carpet in the basement). Great for someone with allergies. Large first floor laundry room. Loft can easily be converted into the third bedroom. Amazing location so close to shopping, restaurants, parks and schools. Come check it out!
Property Specifics
| Condos/Townhomes | |
| 2 | |
| — | |
| 1993 | |
| Full | |
| — | |
| Yes | |
| — |
| Cook | |
| Arlington Grove | |
| 342 / Monthly | |
| Insurance,Exterior Maintenance,Scavenger,Snow Removal | |
| Lake Michigan | |
| Public Sewer | |
| 09716894 | |
| 03184160171028 |
Nearby Schools
| NAME: | DISTRICT: | DISTANCE: | |
|---|---|---|---|
|
Grade School
Greenbriar Elementary School |
25 | — | |
|
Middle School
Thomas Middle School |
25 | Not in DB | |
|
High School
Buffalo Grove High School |
214 | Not in DB | |
Property History
| DATE: | EVENT: | PRICE: | SOURCE: |
|---|---|---|---|
| 3 Apr, 2018 | Sold | $322,500 | MRED MLS |
| 31 Jan, 2018 | Under contract | $339,000 | MRED MLS |
| 9 Aug, 2017 | Listed for sale | $339,000 | MRED MLS |
Room Specifics
Total Bedrooms: 3
Bedrooms Above Ground: 3
Bedrooms Below Ground: 0
Dimensions: —
Floor Type: Hardwood
Dimensions: —
Floor Type: Hardwood
Full Bathrooms: 4
Bathroom Amenities: Whirlpool,Separate Shower
Bathroom in Basement: 1
Rooms: Eating Area
Basement Description: Finished
Other Specifics
| 2 | |
| Concrete Perimeter | |
| Asphalt | |
| Deck | |
| Pond(s),Water View | |
| INTEGRAL | |
| — | |
| Full | |
| Vaulted/Cathedral Ceilings, Skylight(s), Bar-Dry, Hardwood Floors, First Floor Laundry, Storage | |
| Range, Microwave, Dishwasher, Refrigerator, Washer, Dryer, Disposal, Stainless Steel Appliance(s) | |
| Not in DB | |
| — | |
| — | |
| — | |
| Gas Log, Gas Starter |
Tax History
| Year | Property Taxes |
|---|---|
| 2018 | $7,471 |
Contact Agent
Nearby Sold Comparables
Contact Agent
Listing Provided By
Coldwell Banker Residential Brokerage







