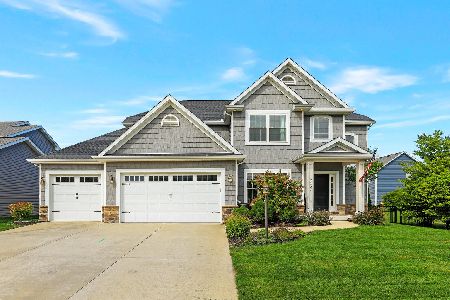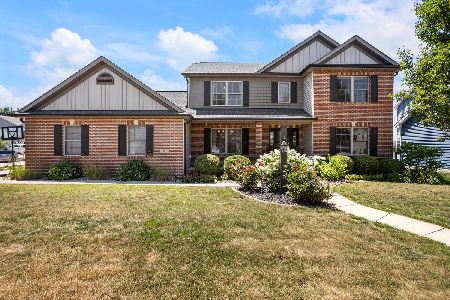2107 Leahs Ln, Champaign, Illinois 61822
$393,495
|
Sold
|
|
| Status: | Closed |
| Sqft: | 2,547 |
| Cost/Sqft: | $155 |
| Beds: | 4 |
| Baths: | 3 |
| Year Built: | 2014 |
| Property Taxes: | $1,915 |
| Days On Market: | 4181 |
| Lot Size: | 0,00 |
Description
This new construction "Brookline" floor plan by Ironwood Builders features an open concept and 11 ft ceilings in the family room. The kitchen and breakfast nook offer plenty of space and are finished off with hardwood flooring, granite counter tops and stainless steel appliances. The corner fireplace in the family room is strategically placed as to not take away from the view out the back windows over the lake. Need a quiet room that is tucked away? How about a study on the main floor that has a view of the lake. Upstairs you will find 4 bedrooms, including the master suite, as well as the laundry room. The basement offers even more room with a finished rec room plans for another bedroom and bathroom.
Property Specifics
| Single Family | |
| — | |
| Traditional | |
| 2014 | |
| Full | |
| — | |
| Yes | |
| — |
| Champaign | |
| Wills Trace | |
| — / — | |
| — | |
| Public | |
| Public Sewer | |
| 09467138 | |
| 032020312006 |
Nearby Schools
| NAME: | DISTRICT: | DISTANCE: | |
|---|---|---|---|
|
Grade School
Soc |
— | ||
|
High School
Centennial High School |
Not in DB | ||
Property History
| DATE: | EVENT: | PRICE: | SOURCE: |
|---|---|---|---|
| 19 May, 2014 | Sold | $66,900 | MRED MLS |
| 5 May, 2014 | Under contract | $66,900 | MRED MLS |
| 2 May, 2014 | Listed for sale | $66,900 | MRED MLS |
| 3 Oct, 2014 | Sold | $393,495 | MRED MLS |
| 23 Sep, 2014 | Under contract | $395,000 | MRED MLS |
| 20 Sep, 2014 | Listed for sale | $395,000 | MRED MLS |
Room Specifics
Total Bedrooms: 4
Bedrooms Above Ground: 4
Bedrooms Below Ground: 0
Dimensions: —
Floor Type: Carpet
Dimensions: —
Floor Type: Carpet
Dimensions: —
Floor Type: Carpet
Full Bathrooms: 3
Bathroom Amenities: Whirlpool
Bathroom in Basement: —
Rooms: Walk In Closet
Basement Description: Finished
Other Specifics
| 3 | |
| — | |
| — | |
| Patio | |
| — | |
| 74 X 120 | |
| — | |
| Full | |
| Vaulted/Cathedral Ceilings | |
| Dishwasher, Disposal, Microwave, Range, Refrigerator | |
| Not in DB | |
| Sidewalks | |
| — | |
| — | |
| Gas Log |
Tax History
| Year | Property Taxes |
|---|---|
| 2014 | $1,915 |
Contact Agent
Nearby Similar Homes
Contact Agent
Listing Provided By
KELLER WILLIAMS-TREC












