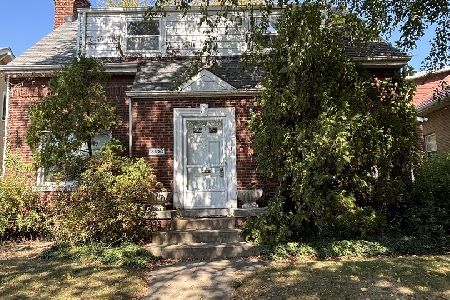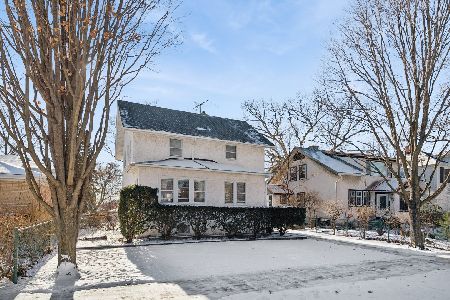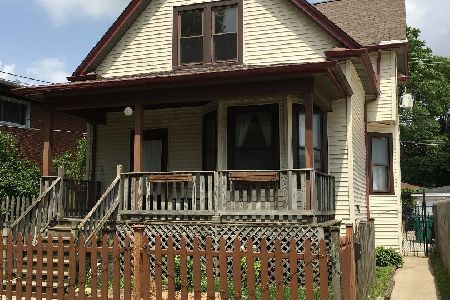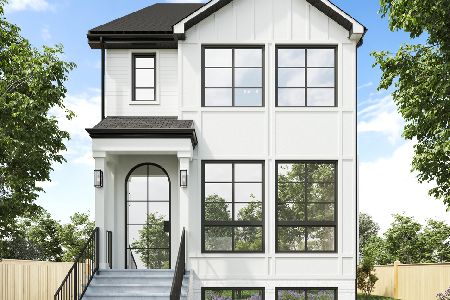2107 Morse Avenue, West Ridge, Chicago, Illinois 60645
$625,000
|
Sold
|
|
| Status: | Closed |
| Sqft: | 0 |
| Cost/Sqft: | — |
| Beds: | 4 |
| Baths: | 4 |
| Year Built: | 1908 |
| Property Taxes: | $8,747 |
| Days On Market: | 2429 |
| Lot Size: | 0,14 |
Description
Welcome to West Ridge & this Beautiful home on a 50'x125' lot, where garden views surround you! Open floor plan living room, dining room, kitchen with built in buffet & storage. Custom gourmet kitchen has stainless steel appliances, granite counter tops & Brazilian cherry hardwood floors. Extra-large family room off kitchen has a beautiful fireplace & steps out to huge deck...perfect for grilling or soaking in the sun! Dual pane windows throughout! Bought 4 years ago, sellers have made many high quality upgrades valued at over $150,000. See the full list under additional info. Vaulted master suite has top of the line everything in the marble master bath. Walk in closet + several additional built in storage units. Varied, lush landscaping surrounds the property & 3 car garage with reinforced roof joists is ready for your roof top deck! Basement w/high ceilings + art studio/work room. Walk to 5 parks, new Northtown Library, CTA & Metra. So many updates!!! Call agent for a tour!
Property Specifics
| Single Family | |
| — | |
| Georgian | |
| 1908 | |
| Full | |
| — | |
| No | |
| 0.14 |
| Cook | |
| — | |
| 0 / Not Applicable | |
| None | |
| Lake Michigan,Public | |
| Public Sewer | |
| 10407210 | |
| 11311190120000 |
Property History
| DATE: | EVENT: | PRICE: | SOURCE: |
|---|---|---|---|
| 10 Jul, 2015 | Sold | $555,000 | MRED MLS |
| 9 Jun, 2015 | Under contract | $569,000 | MRED MLS |
| — | Last price change | $599,900 | MRED MLS |
| 24 Apr, 2015 | Listed for sale | $599,900 | MRED MLS |
| 5 Sep, 2019 | Sold | $625,000 | MRED MLS |
| 13 Jun, 2019 | Under contract | $625,000 | MRED MLS |
| 6 Jun, 2019 | Listed for sale | $625,000 | MRED MLS |
Room Specifics
Total Bedrooms: 4
Bedrooms Above Ground: 4
Bedrooms Below Ground: 0
Dimensions: —
Floor Type: Hardwood
Dimensions: —
Floor Type: Hardwood
Dimensions: —
Floor Type: Hardwood
Full Bathrooms: 4
Bathroom Amenities: Whirlpool,Separate Shower,Double Sink
Bathroom in Basement: 1
Rooms: Workshop,Bonus Room,Foyer,Deck,Walk In Closet,Deck
Basement Description: Partially Finished,Exterior Access,Egress Window
Other Specifics
| 3 | |
| — | |
| Off Alley | |
| Deck, Porch, Dog Run, Brick Paver Patio, Storms/Screens, Workshop | |
| Fenced Yard,Park Adjacent,Mature Trees | |
| 50X125 | |
| — | |
| Full | |
| Hardwood Floors | |
| Range, Microwave, Dishwasher, Refrigerator, Washer, Dryer, Disposal, Stainless Steel Appliance(s) | |
| Not in DB | |
| Sidewalks, Street Lights, Street Paved | |
| — | |
| — | |
| Wood Burning |
Tax History
| Year | Property Taxes |
|---|---|
| 2015 | $6,487 |
| 2019 | $8,747 |
Contact Agent
Nearby Similar Homes
Nearby Sold Comparables
Contact Agent
Listing Provided By
@properties








