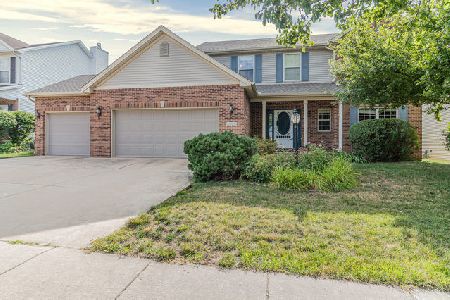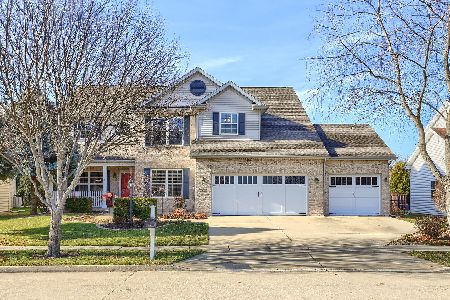2107 Mullikin Dr, Champaign, Illinois 61822
$322,000
|
Sold
|
|
| Status: | Closed |
| Sqft: | 2,661 |
| Cost/Sqft: | $123 |
| Beds: | 4 |
| Baths: | 4 |
| Year Built: | 2001 |
| Property Taxes: | $7,371 |
| Days On Market: | 4366 |
| Lot Size: | 0,00 |
Description
Situated on a lovely lot directly across the street from the neighborhood playground. Sit and enjoy a cup of coffee while kids play and enjoy this incredible play structure or slip over after dinner for a little exercise. The home is in remarkable shape with a remodeled kitchen and finished basement to enhance the relaxing feel of this home. Evenings on the back composite deck provide a wonderful escape from the world and a fabulous place to entertain. A large well landscaped yard with a fence provides additional privacy. The home was designed to give its guest the feel of warmth and comfort from the moment you enter and as you make your way into all of the generous sized rooms. This home is just waiting for you to begin making your own memories!! Basement and Master TV's stay.
Property Specifics
| Single Family | |
| — | |
| Colonial | |
| 2001 | |
| Full | |
| — | |
| No | |
| — |
| Champaign | |
| Ironwood | |
| 130 / Annual | |
| — | |
| Public | |
| Public Sewer | |
| 09466690 | |
| 032020422005 |
Nearby Schools
| NAME: | DISTRICT: | DISTANCE: | |
|---|---|---|---|
|
Grade School
Soc |
— | ||
|
Middle School
Call Unt 4 351-3701 |
Not in DB | ||
|
High School
Centennial High School |
Not in DB | ||
Property History
| DATE: | EVENT: | PRICE: | SOURCE: |
|---|---|---|---|
| 7 Jul, 2014 | Sold | $322,000 | MRED MLS |
| 16 May, 2014 | Under contract | $327,900 | MRED MLS |
| — | Last price change | $337,900 | MRED MLS |
| 18 Mar, 2014 | Listed for sale | $337,900 | MRED MLS |
Room Specifics
Total Bedrooms: 5
Bedrooms Above Ground: 4
Bedrooms Below Ground: 1
Dimensions: —
Floor Type: Carpet
Dimensions: —
Floor Type: Carpet
Dimensions: —
Floor Type: Carpet
Dimensions: —
Floor Type: —
Full Bathrooms: 4
Bathroom Amenities: Whirlpool
Bathroom in Basement: —
Rooms: Bedroom 5,Walk In Closet
Basement Description: Finished
Other Specifics
| 3 | |
| — | |
| — | |
| Patio | |
| — | |
| 73 X 120 | |
| — | |
| Full | |
| — | |
| Dishwasher, Disposal, Microwave, Range, Refrigerator | |
| Not in DB | |
| — | |
| — | |
| — | |
| Gas Starter |
Tax History
| Year | Property Taxes |
|---|---|
| 2014 | $7,371 |
Contact Agent
Nearby Similar Homes
Nearby Sold Comparables
Contact Agent
Listing Provided By
RE/MAX REALTY ASSOCIATES-CHA












