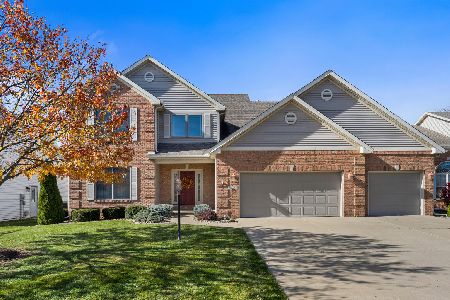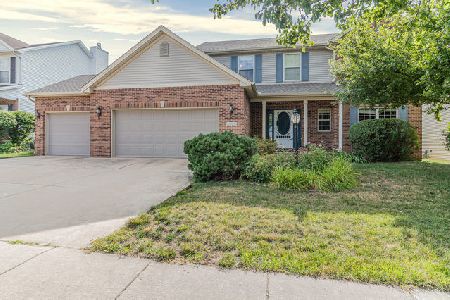2109 Mullikin Drive, Champaign, Illinois 61822
$345,000
|
Sold
|
|
| Status: | Closed |
| Sqft: | 3,208 |
| Cost/Sqft: | $109 |
| Beds: | 4 |
| Baths: | 3 |
| Year Built: | 2001 |
| Property Taxes: | $9,382 |
| Days On Market: | 1901 |
| Lot Size: | 0,20 |
Description
First time ever on the market in Ironwood Subdivision across from the park! This custom 4BD home with fenced backyard could be perfect for your "New Normal" work and/or remote school environment - approximately 300/SF up-stairs flex room has many use options including: home office, game room, media room, or even set up for your remote school or home school room. It has built in shelving and a bank of windows to the backyard too. Many updates that you must see including beautiful rich Brazilian Koa hardwood floors throughout the main level. Other improvement and updates include: granite countertops and stainless appliances in the kitchen, new windows, barn-style garage door, roof (2019) , newer carpet (Dec. 2017), HVAC (2018), and Water heater (2018). The main level is completely solid surface with tiled entry/foyer and kitchen. Bay widows go out to the landscaped back yard with oversized patio. Built-ins are found throughout the home including the living room anchoring the fireplace, master bedroom, and flex-room. Crown molding adds to the luxury feel of the sitting-room/study. The kitchen has lots of counter space and a center island with breakfast bar. It also has a prep-desk. The stainless appliances include a gas range. Upstairs you'll find the 4 bedrooms including the master suite and 300sf flex room. The spacious Master Bedroom has room for additional sitting space or desk. French doors open to the master bath with a split sink design, tub, and separate shower, separate room for commode, and deep walk-in closet. The other three bedrooms are centered around the hall bathroom. Each bedroom has a deep closet. The basement is unfinished and waiting your personal touch. It has window egress for an additional bedroom space and rough-in plumbing for bathroom or kitchenette. The large three-car garage boasts additional storage shelving, and space for workbench. A must see in a prime location close to Carle at the Fields, Legends Golf Course, the YMCA, and restaurants at Robeson Crossing. Check out the 3D virtual tour, and set a time to see this home in person.
Property Specifics
| Single Family | |
| — | |
| — | |
| 2001 | |
| Full | |
| — | |
| No | |
| 0.2 |
| Champaign | |
| Ironwood | |
| — / Not Applicable | |
| None | |
| Public | |
| Public Sewer | |
| 10937876 | |
| 032020422004 |
Nearby Schools
| NAME: | DISTRICT: | DISTANCE: | |
|---|---|---|---|
|
Grade School
Champaign Elementary School |
4 | — | |
|
Middle School
Champaign/middle Call Unit 4 351 |
4 | Not in DB | |
|
High School
Centennial High School |
4 | Not in DB | |
Property History
| DATE: | EVENT: | PRICE: | SOURCE: |
|---|---|---|---|
| 19 Feb, 2021 | Sold | $345,000 | MRED MLS |
| 24 Dec, 2020 | Under contract | $350,000 | MRED MLS |
| 16 Dec, 2020 | Listed for sale | $350,000 | MRED MLS |
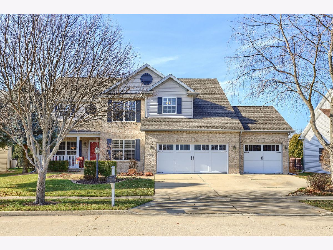
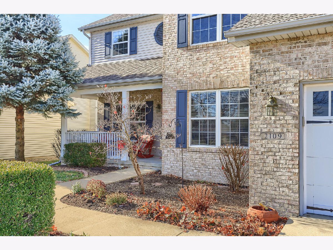
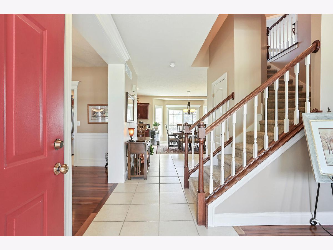
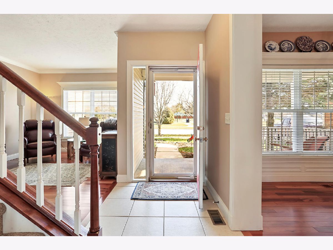
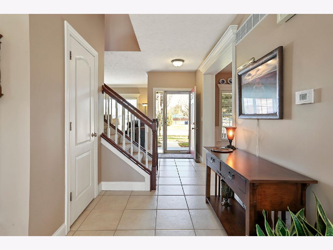
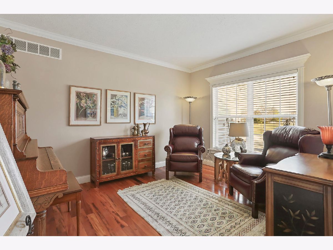
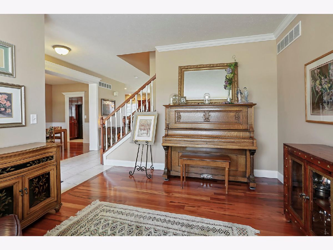
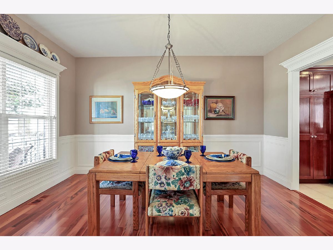
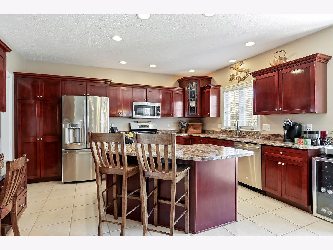
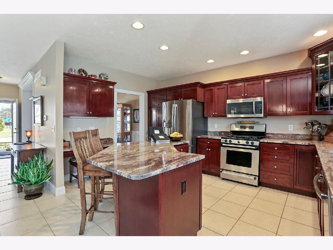
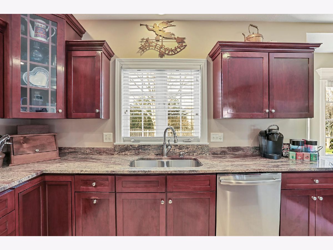
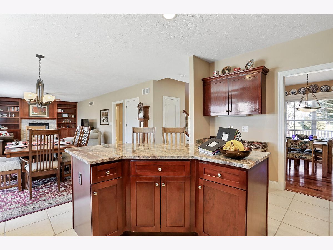
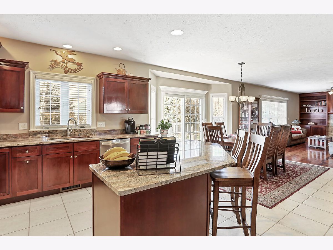
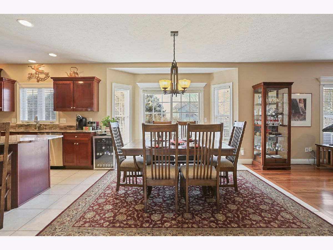
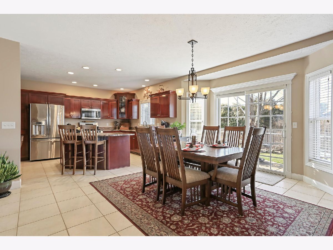
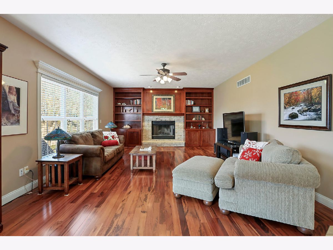
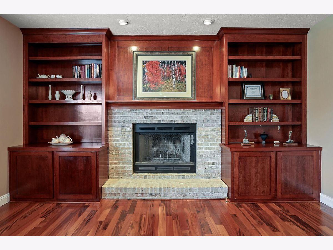
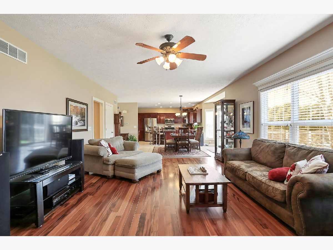
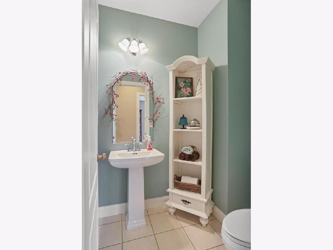
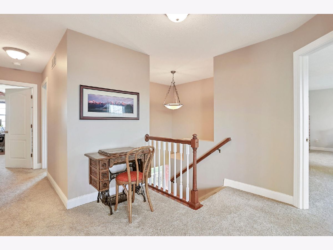
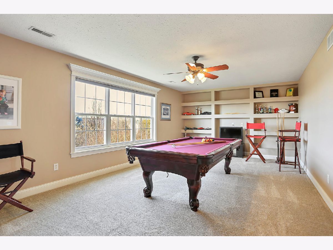
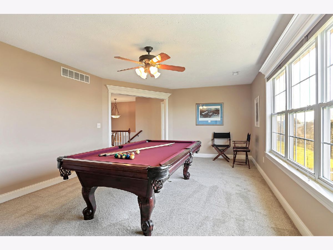
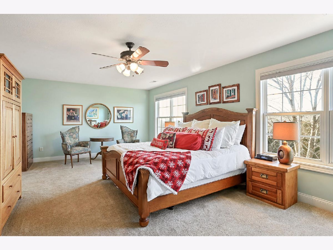
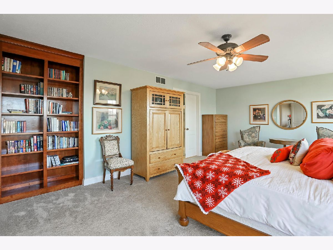
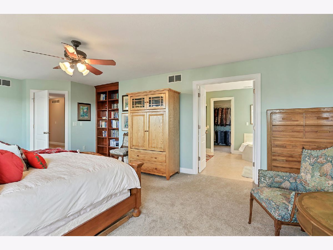
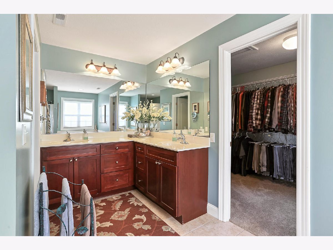
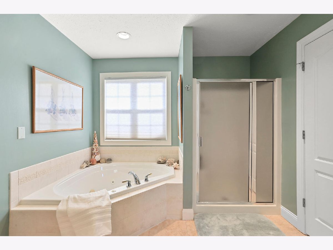
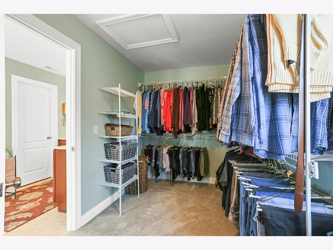
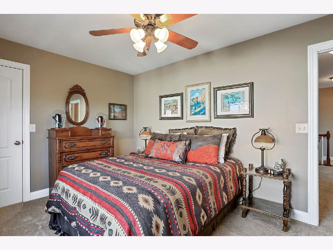
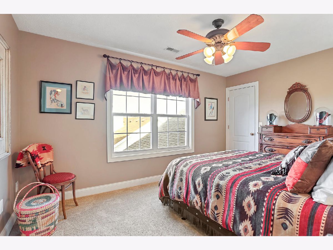
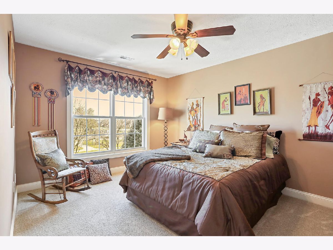
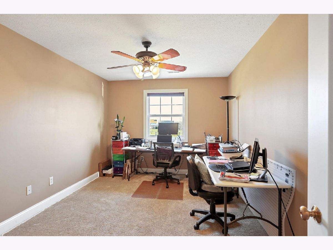
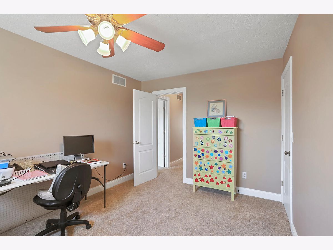
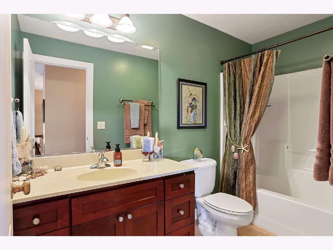
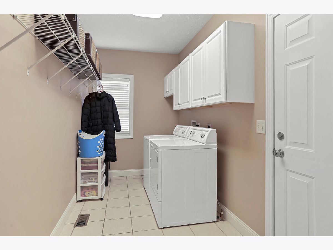
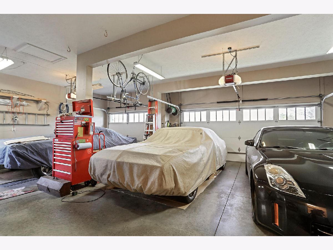
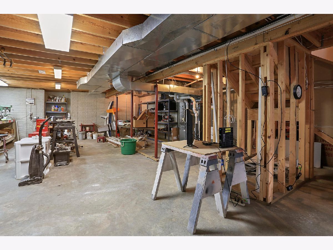
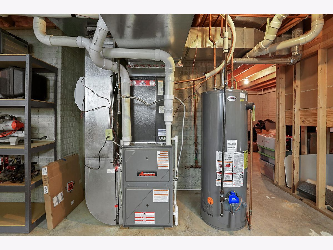
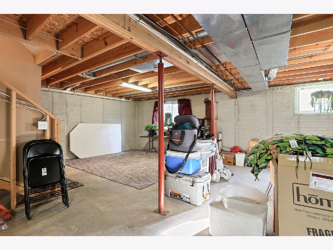
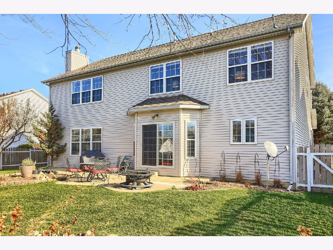
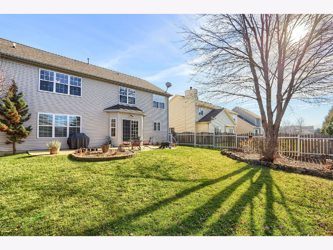
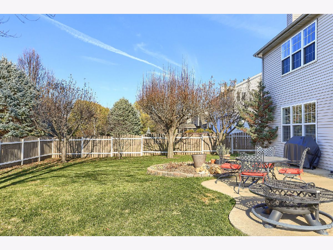
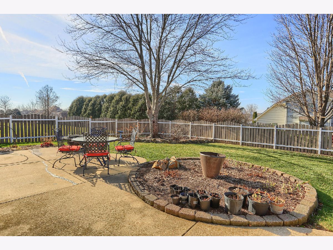
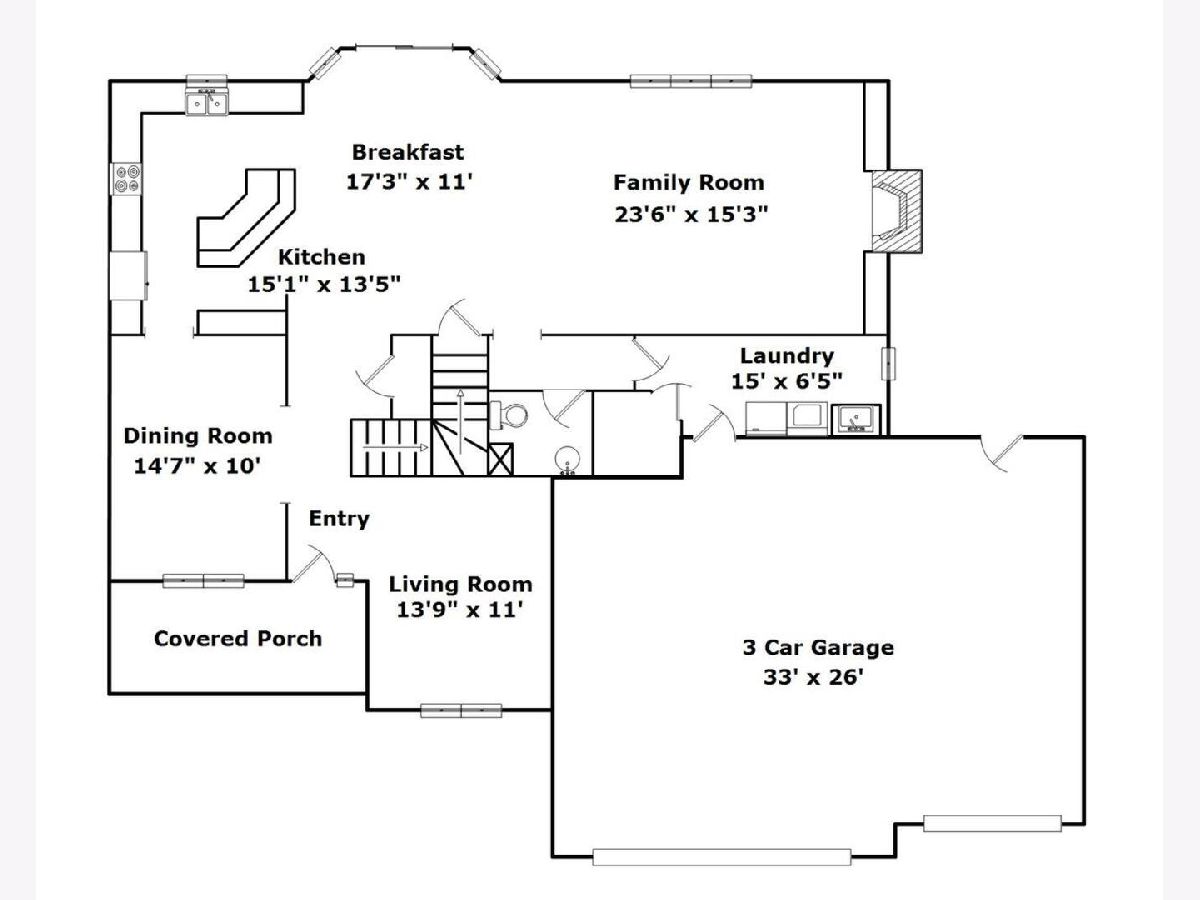
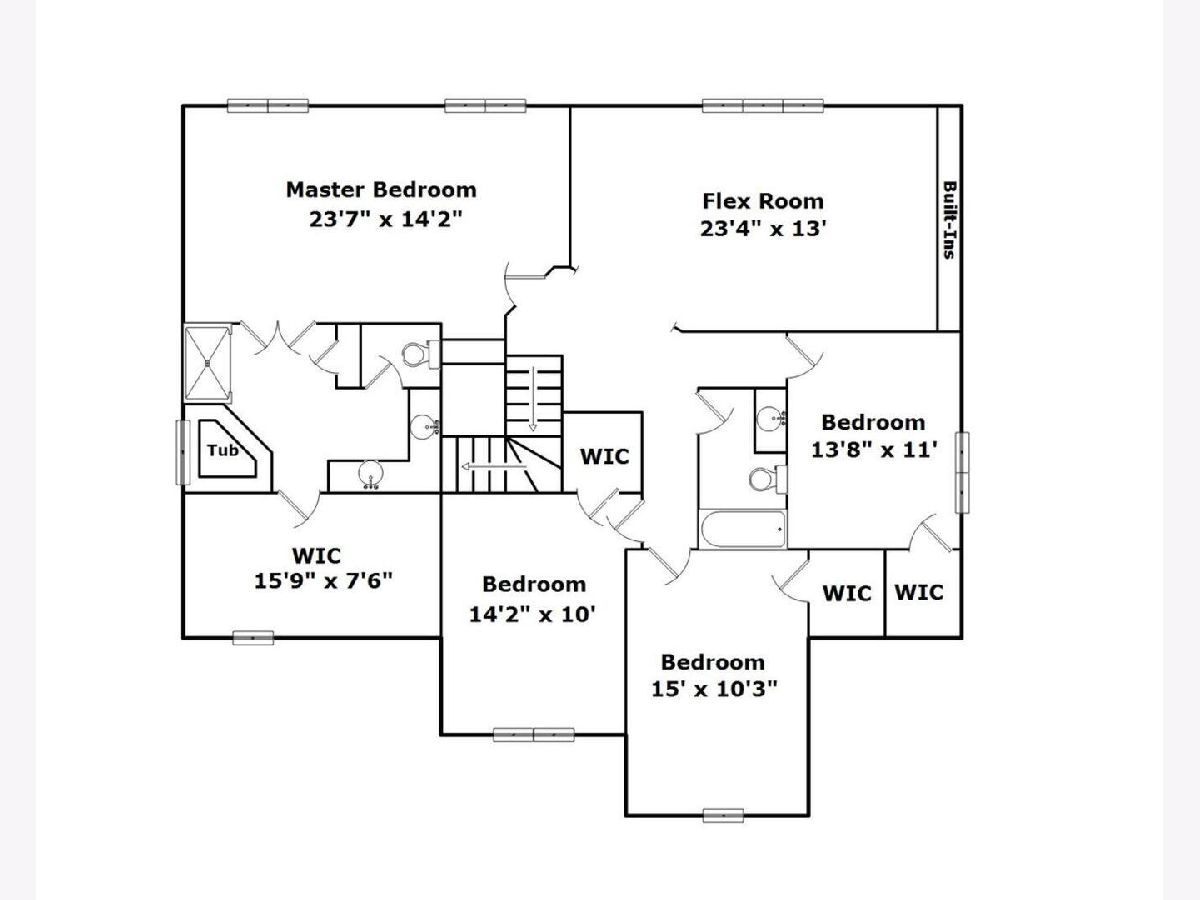
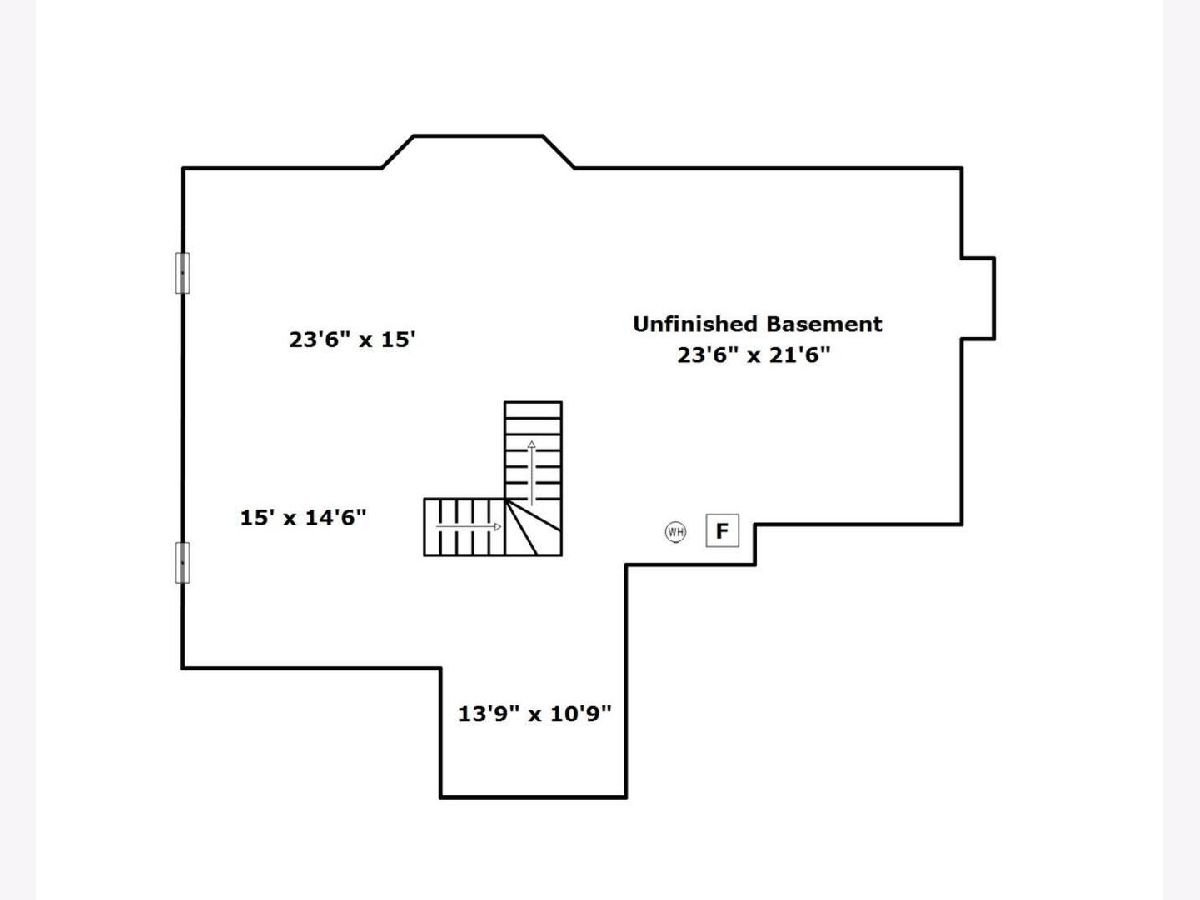
Room Specifics
Total Bedrooms: 4
Bedrooms Above Ground: 4
Bedrooms Below Ground: 0
Dimensions: —
Floor Type: Carpet
Dimensions: —
Floor Type: Carpet
Dimensions: —
Floor Type: Carpet
Full Bathrooms: 3
Bathroom Amenities: —
Bathroom in Basement: 0
Rooms: Other Room,Breakfast Room
Basement Description: Unfinished,Bathroom Rough-In,Egress Window,Concrete (Basement)
Other Specifics
| 3 | |
| Concrete Perimeter | |
| Concrete | |
| Patio, Porch | |
| Fenced Yard,Landscaped | |
| 73X122 | |
| — | |
| Full | |
| Hardwood Floors, First Floor Laundry, Built-in Features, Walk-In Closet(s), Bookcases, Open Floorplan, Some Window Treatmnt, Granite Counters, Separate Dining Room | |
| Stainless Steel Appliance(s), Gas Cooktop | |
| Not in DB | |
| — | |
| — | |
| — | |
| — |
Tax History
| Year | Property Taxes |
|---|---|
| 2021 | $9,382 |
Contact Agent
Nearby Similar Homes
Nearby Sold Comparables
Contact Agent
Listing Provided By
EXP REALTY LLC-CHA








