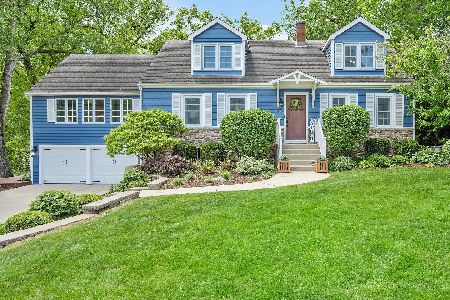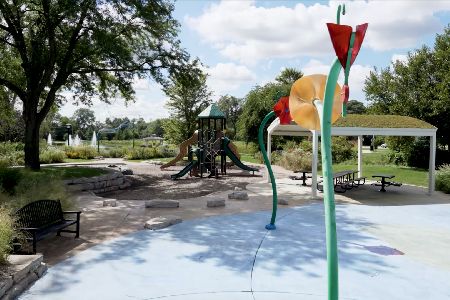2107 Ohio Street, Lisle, Illinois 60532
$455,000
|
Sold
|
|
| Status: | Closed |
| Sqft: | 2,932 |
| Cost/Sqft: | $159 |
| Beds: | 3 |
| Baths: | 3 |
| Year Built: | 1930 |
| Property Taxes: | $9,041 |
| Days On Market: | 2504 |
| Lot Size: | 0,57 |
Description
One-of-a-kind treasure set among ancient oak trees on over half acre site. The modest exterior poses a clever disguise until entering the stylish expanded interior w/magnificent views to capture your heart. Indulge in the creative arrangement of window designs, ceilings heights & open sight lines that combine a seamless indoor/outdoor living experience. Stunning kitchen has high-end S/S appliances, glass subway tile, Quartz surfaces, dual peninsulas for extra seating & soft white cabinetry. A carefully designed interior offers numerous areas for comfortable gatherings & intimate settings accented by soaring dual sided brick FP & rustic knotty pine vaulted ceils. Enjoy tasteful color schemes, white woodwork/doors, chic light fixtures & warm oak hardwood flooring. Grand sized great room addition has elevated breathtaking views from an array of windows & french doors to private deck. Mbr is a sanctuary w/luxury seated shower + Loft/Den/4th Br offers an open inspirational setting. Welcome!
Property Specifics
| Single Family | |
| — | |
| Contemporary | |
| 1930 | |
| Full | |
| — | |
| No | |
| 0.57 |
| Du Page | |
| — | |
| 0 / Not Applicable | |
| None | |
| Lake Michigan | |
| Public Sewer | |
| 10318440 | |
| 0809404008 |
Nearby Schools
| NAME: | DISTRICT: | DISTANCE: | |
|---|---|---|---|
|
Grade School
Schiesher/tate Woods Elementary |
202 | — | |
|
Middle School
Lisle Junior High School |
202 | Not in DB | |
|
High School
Lisle High School |
202 | Not in DB | |
Property History
| DATE: | EVENT: | PRICE: | SOURCE: |
|---|---|---|---|
| 3 May, 2019 | Sold | $455,000 | MRED MLS |
| 29 Mar, 2019 | Under contract | $467,500 | MRED MLS |
| 23 Mar, 2019 | Listed for sale | $467,500 | MRED MLS |
Room Specifics
Total Bedrooms: 3
Bedrooms Above Ground: 3
Bedrooms Below Ground: 0
Dimensions: —
Floor Type: Carpet
Dimensions: —
Floor Type: Carpet
Full Bathrooms: 3
Bathroom Amenities: Double Shower
Bathroom in Basement: 0
Rooms: Loft,Media Room,Foyer,Deck
Basement Description: Unfinished
Other Specifics
| 2 | |
| Block,Concrete Perimeter | |
| Asphalt | |
| Deck | |
| Wooded,Mature Trees | |
| 84 X 297 X 84 X 297 | |
| — | |
| Full | |
| Vaulted/Cathedral Ceilings, Skylight(s), Hardwood Floors, First Floor Bedroom, First Floor Full Bath, Built-in Features | |
| Range, Microwave, Dishwasher, Refrigerator, High End Refrigerator, Washer, Dryer, Disposal, Stainless Steel Appliance(s), Range Hood | |
| Not in DB | |
| Street Lights, Street Paved | |
| — | |
| — | |
| Double Sided, Wood Burning |
Tax History
| Year | Property Taxes |
|---|---|
| 2019 | $9,041 |
Contact Agent
Nearby Similar Homes
Contact Agent
Listing Provided By
Platinum Partners Realtors





