2106 Ohio Street, Lisle, Illinois 60532
$842,000
|
Sold
|
|
| Status: | Closed |
| Sqft: | 4,459 |
| Cost/Sqft: | $193 |
| Beds: | 4 |
| Baths: | 4 |
| Year Built: | 2005 |
| Property Taxes: | $17,976 |
| Days On Market: | 1788 |
| Lot Size: | 0,44 |
Description
UNDER CONTRACT IN THE PRIVATE LISTING NETWORK** This stunning home offers the best LOCATION, SPACE & FEATURES for the WORK-FROM-HOME BUYER. Executive Custom build with large PRIVATE YARD nestled among mature trees in the quaint Village of Lisle; MINUTES to downtown Lisle, METRA train, I-355 & I-88 highways and easy access to area attractions such as DOWNTOWN NAPERVILLE, Morton Arboretum, Benedictine University, and highly acclaimed BENET ACADEMY & LISLE HIGH School. Over 4400 sq ft of finished living space features Main floor EXECUTIVE OFFICE & separate FAMILY WORK STATION; 2nd fl Great Room perfect for E-LEARNING CLASSROOM. Unsurpassed quality interior finishes include AMISH-CRAFTED solid cherry millwork, wide-plank hardwood flrs & custom windows that meld the boundaries between the exterior & interior. Arched entries, designer lighting, open floor plan, and 9'-19' tray & cathedral ceilings throughout. Stunning two-story foyer, with curved stairs & wrought iron railings demands attention upon entry. Chef's kitchen intelligently designed with Graber Luxury Cabinetry with custom inserts, Wolf Dual-Fuel range, Bosch, Zephyr and Monogram Professional appliances, granite counters with full Bull Nose edging, Rohl & Grohe signature hardware, large island with storage, Butler's Pantry, Walk-in Pantry and spacious eating area with access to brick paver patio. Living Room and Dining Room specially designed to entertain a crowd open to 3 season COVERED PORCH with cedar ceiling and gas fireplace; BEAUTIFUL VIEWS and PEACEFUL SETTING make this an OASIS throughout the year. Fabulous Mud Room includes Shaw Farmer's Sink, custom DROP CENTER and direct access to true 3.5 car garage. Escape to the MASTER RETREAT with covered BALCONY with dome ceiling, Pottery Barn lighting, double master closet with built-ins, see-through gas fireplace to "Spa" bath including steam shower, body sprays, dual shower heads, jet soaker tub and dual vanities. The Jack & Jill Suite and Ensuite offer LARGE secondary BEDROOMS, with architectural intrigue, walk-in closets and custom cabinetry. HGTV LAUNDRY room checks the "MUST-HAVE" list complete with bev fridge & microwave for 2nd floor convenience. Full, deep pour basement with 6 Egress windows awaits your finishing touches and is prepped for full bath and secondary octagonal kitchen. HI-EFFICIENCY HVACs, Zoned GENERATOR and Air filtration system. Newly painted, updates throughout. Superior construction, purposeful planning and specialty appointments make this a must-have home! Cannot be replicated at this price!
Property Specifics
| Single Family | |
| — | |
| — | |
| 2005 | |
| Full | |
| — | |
| No | |
| 0.44 |
| Du Page | |
| — | |
| — / Not Applicable | |
| None | |
| Lake Michigan | |
| Public Sewer | |
| 11014679 | |
| 0809402014 |
Nearby Schools
| NAME: | DISTRICT: | DISTANCE: | |
|---|---|---|---|
|
Grade School
Lisle Elementary School |
202 | — | |
|
Middle School
Lisle Junior High School |
202 | Not in DB | |
|
High School
Lisle High School |
202 | Not in DB | |
Property History
| DATE: | EVENT: | PRICE: | SOURCE: |
|---|---|---|---|
| 19 Mar, 2021 | Sold | $842,000 | MRED MLS |
| 8 Mar, 2021 | Under contract | $859,000 | MRED MLS |
| 8 Mar, 2021 | Listed for sale | $859,000 | MRED MLS |
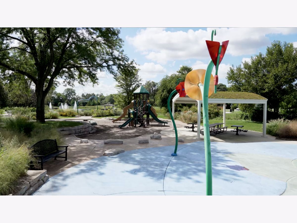
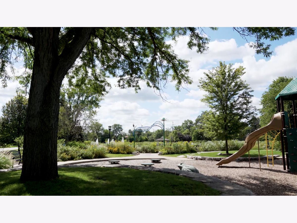
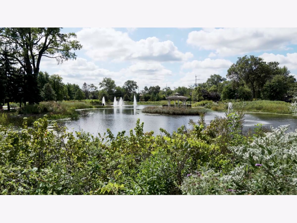
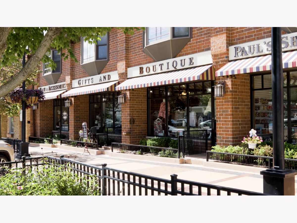
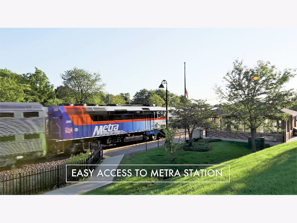
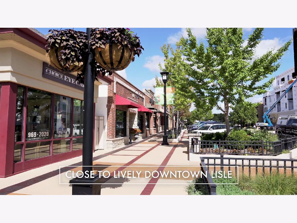
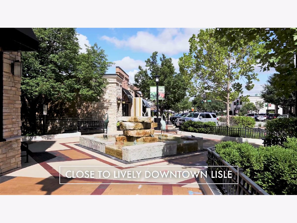
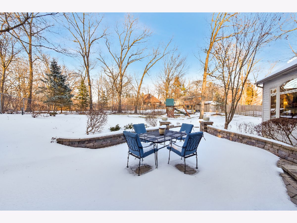
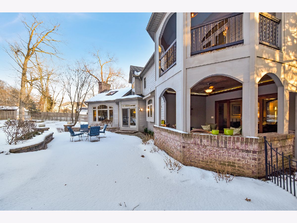
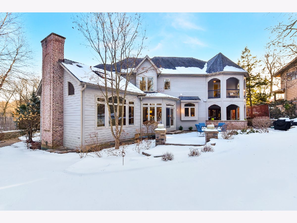
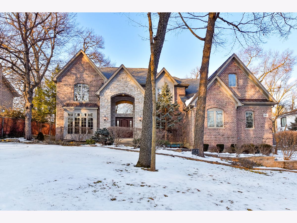
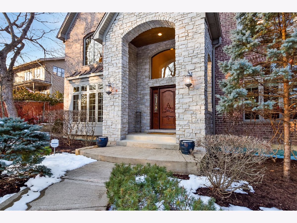
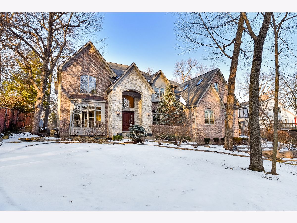
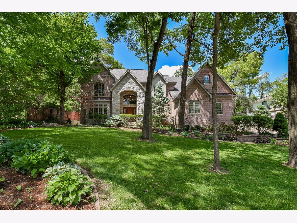
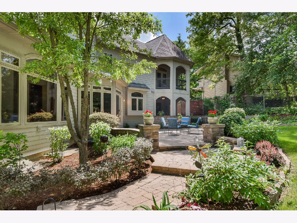
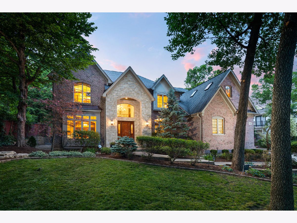
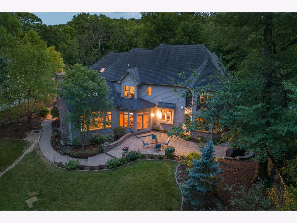
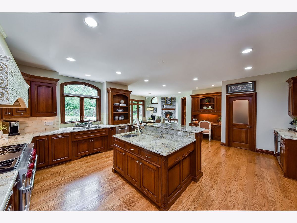
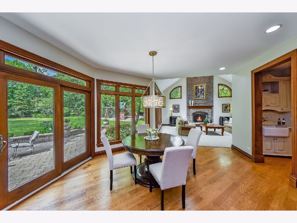
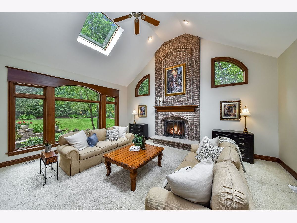
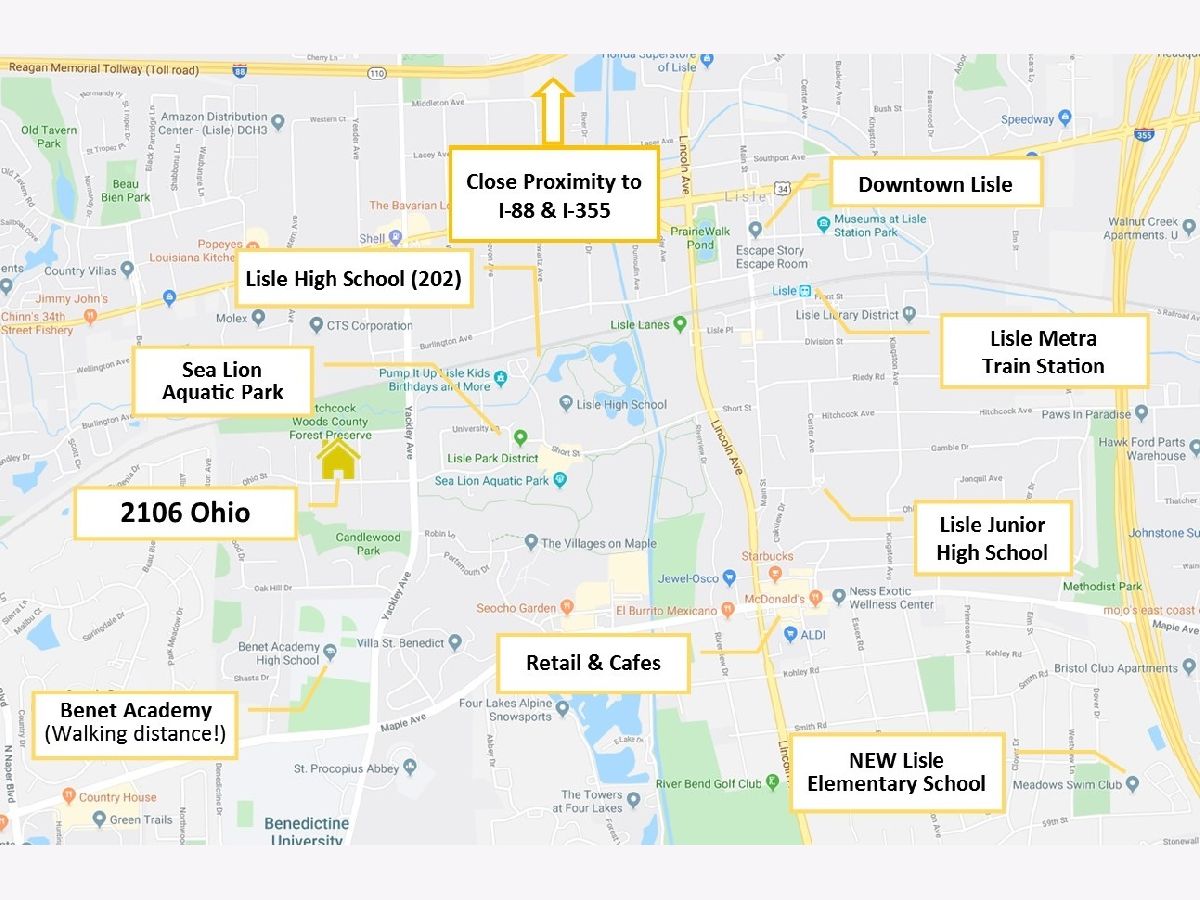
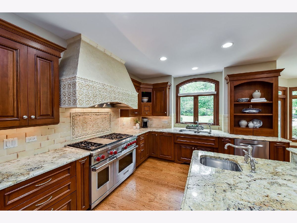
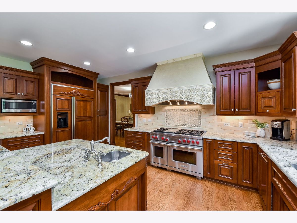
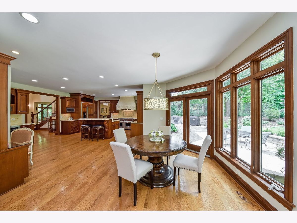
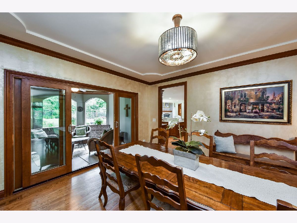
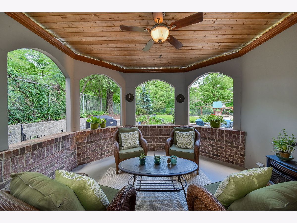
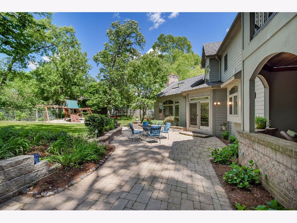
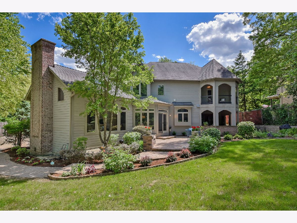
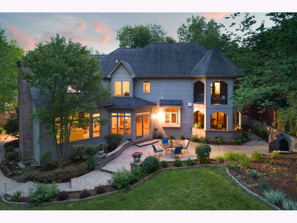
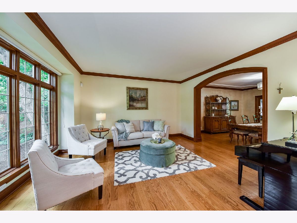
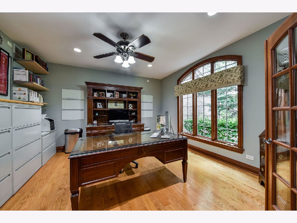
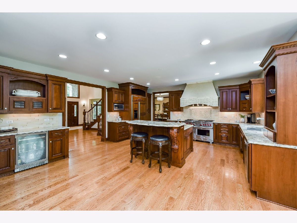
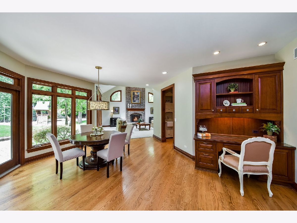
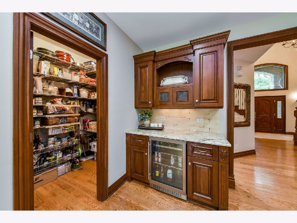
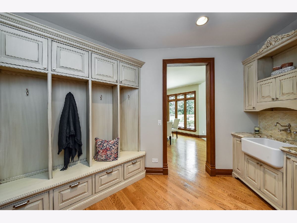
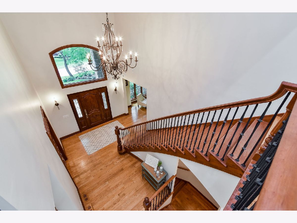
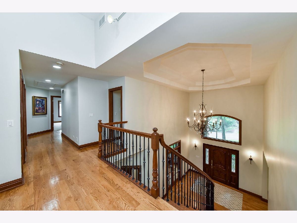
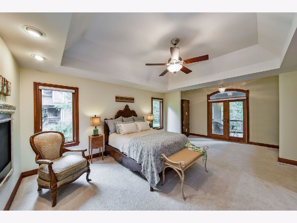
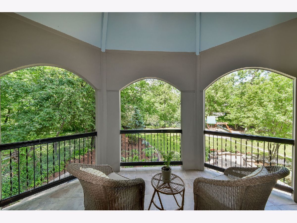
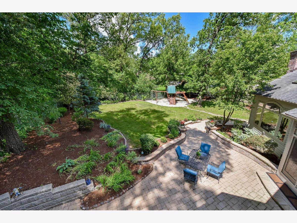
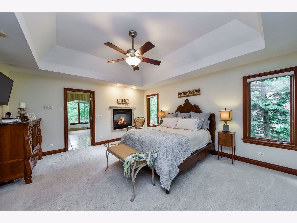
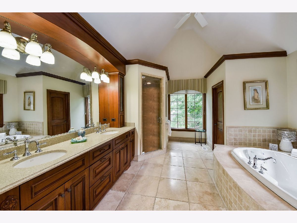
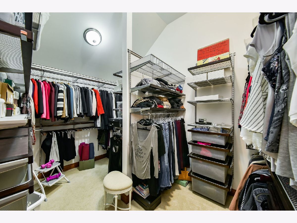
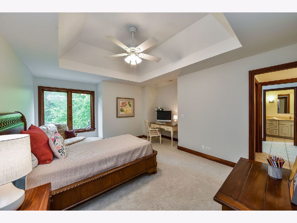
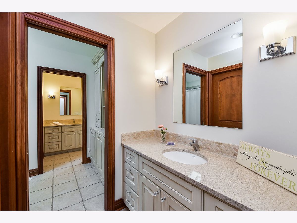
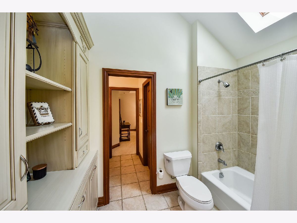
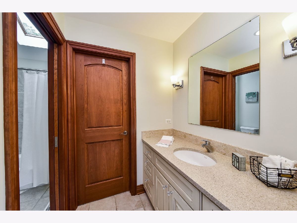
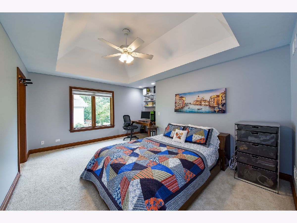
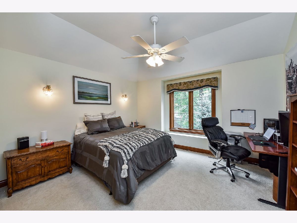
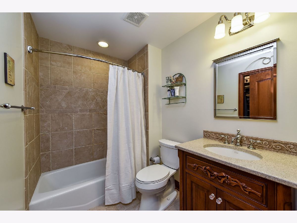
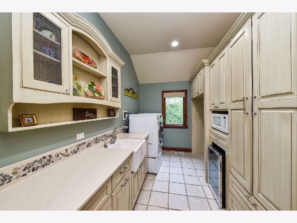
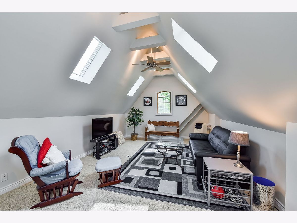
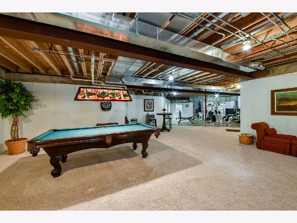
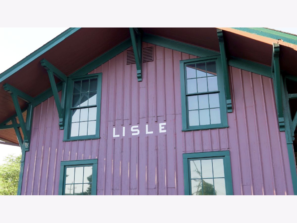
Room Specifics
Total Bedrooms: 4
Bedrooms Above Ground: 4
Bedrooms Below Ground: 0
Dimensions: —
Floor Type: Carpet
Dimensions: —
Floor Type: Carpet
Dimensions: —
Floor Type: Carpet
Full Bathrooms: 4
Bathroom Amenities: Whirlpool,Steam Shower
Bathroom in Basement: 0
Rooms: Foyer,Office,Eating Area,Pantry,Mud Room,Walk In Closet,Bonus Room
Basement Description: Unfinished,Bathroom Rough-In
Other Specifics
| 3.5 | |
| Concrete Perimeter | |
| Concrete | |
| Balcony, Patio, Porch, Brick Paver Patio | |
| — | |
| 100 X 191.63 | |
| Pull Down Stair | |
| Full | |
| Vaulted/Cathedral Ceilings, Skylight(s), Hardwood Floors, Second Floor Laundry, Walk-In Closet(s) | |
| Double Oven, Microwave, Dishwasher, High End Refrigerator, Bar Fridge, Disposal, Wine Refrigerator, Cooktop, Range Hood, Other | |
| Not in DB | |
| Park, Curbs, Sidewalks, Street Lights | |
| — | |
| — | |
| Double Sided, Gas Log |
Tax History
| Year | Property Taxes |
|---|---|
| 2021 | $17,976 |
Contact Agent
Nearby Similar Homes
Nearby Sold Comparables
Contact Agent
Listing Provided By
john greene, Realtor



