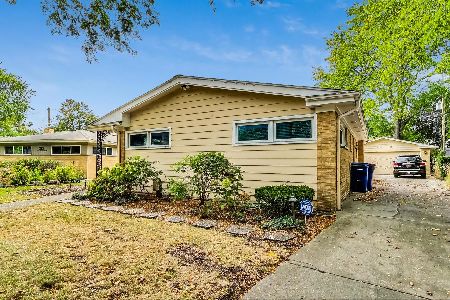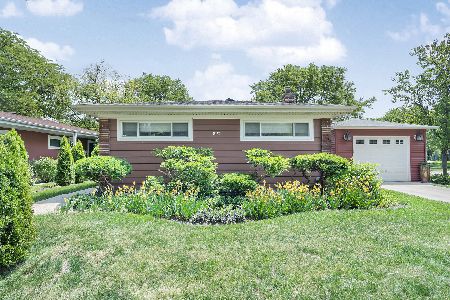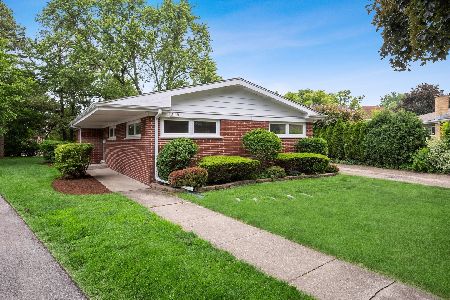2107 Pioneer Lane, Wilmette, Illinois 60091
$715,000
|
Sold
|
|
| Status: | Closed |
| Sqft: | 2,921 |
| Cost/Sqft: | $255 |
| Beds: | 5 |
| Baths: | 3 |
| Year Built: | 1981 |
| Property Taxes: | $11,412 |
| Days On Market: | 2912 |
| Lot Size: | 0,18 |
Description
Bright and Spacious Home in McKenzie School District. Spectacular Setting! Lovelace Park in your backyard !Updated sun-filled kitchen with eating area and window bench open to Big Fam.Rm with WB FP, fabulous wet bar & wine&bev refrigerators. Desirable 5th BR/office/au pair suite w/separate private entry&full bath on the 1st floor. Generous Master Suite is sure to please with a walk-in closet, french doors to balcony overlooking the park and deluxe master bath with double vanities, whirlpool tub, and steam shower w/numerous body sprays. 3 additional bedrooms& hall bath on the 2nd floor .One BR currently transformed into a dream walk-in closet(by California Closet),complete with a combination W/D. Large unfinished basement&second laundry-storage galore.2 car att.garage connects to covered entry. Exquisite Gardens and wall of hydrangea along the fenced rear yard, Paver patio(by Chalet), fountain and hot tub perfect for privacy and entertaining. Your own gated access to acres of Parkland!
Property Specifics
| Single Family | |
| — | |
| Colonial | |
| 1981 | |
| Partial | |
| — | |
| No | |
| 0.18 |
| Cook | |
| — | |
| 0 / Not Applicable | |
| None | |
| Lake Michigan,Public | |
| Public Sewer | |
| 09843372 | |
| 05333240040000 |
Nearby Schools
| NAME: | DISTRICT: | DISTANCE: | |
|---|---|---|---|
|
Grade School
Mckenzie Elementary School |
39 | — | |
|
Middle School
Highcrest Middle School |
39 | Not in DB | |
|
High School
New Trier Twp H.s. Northfield/wi |
203 | Not in DB | |
|
Alternate Junior High School
Wilmette Junior High School |
— | Not in DB | |
Property History
| DATE: | EVENT: | PRICE: | SOURCE: |
|---|---|---|---|
| 13 Apr, 2018 | Sold | $715,000 | MRED MLS |
| 27 Feb, 2018 | Under contract | $745,000 | MRED MLS |
| — | Last price change | $775,000 | MRED MLS |
| 29 Jan, 2018 | Listed for sale | $775,000 | MRED MLS |
Room Specifics
Total Bedrooms: 5
Bedrooms Above Ground: 5
Bedrooms Below Ground: 0
Dimensions: —
Floor Type: Carpet
Dimensions: —
Floor Type: Carpet
Dimensions: —
Floor Type: Carpet
Dimensions: —
Floor Type: —
Full Bathrooms: 3
Bathroom Amenities: Whirlpool,Steam Shower,Double Sink
Bathroom in Basement: 0
Rooms: Bedroom 5,Foyer,Balcony/Porch/Lanai
Basement Description: Unfinished,Crawl
Other Specifics
| 2 | |
| Concrete Perimeter | |
| — | |
| Balcony, Patio, Hot Tub | |
| Cul-De-Sac,Fenced Yard,Landscaped,Park Adjacent | |
| 81.56 X 97.84 | |
| — | |
| Full | |
| Hot Tub, Bar-Wet, Hardwood Floors, First Floor Bedroom, In-Law Arrangement, Second Floor Laundry | |
| Double Oven, Microwave, Dishwasher, Refrigerator, Washer, Dryer, Wine Refrigerator, Cooktop | |
| Not in DB | |
| Park, Tennis Court(s), Lake | |
| — | |
| — | |
| Wood Burning |
Tax History
| Year | Property Taxes |
|---|---|
| 2018 | $11,412 |
Contact Agent
Nearby Similar Homes
Nearby Sold Comparables
Contact Agent
Listing Provided By
@properties












