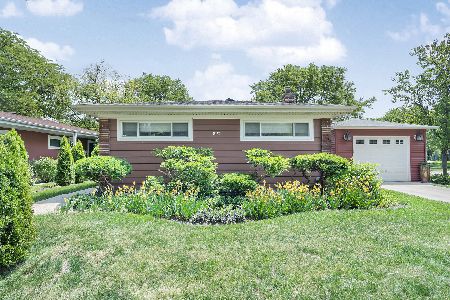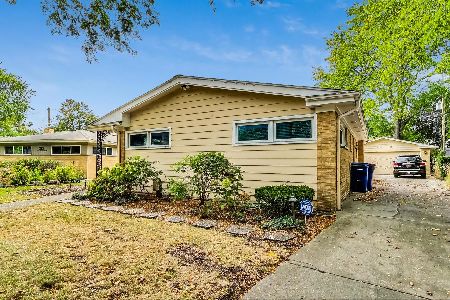2131 Old Glenview Road, Wilmette, Illinois 60091
$380,000
|
Sold
|
|
| Status: | Closed |
| Sqft: | 1,016 |
| Cost/Sqft: | $394 |
| Beds: | 3 |
| Baths: | 1 |
| Year Built: | 1957 |
| Property Taxes: | $5,926 |
| Days On Market: | 3437 |
| Lot Size: | 0,00 |
Description
A simply scaled single level living gem. Sweetly situated 1 block east of Centennial Aquatic Center in McKenzie. This corner lot updated contemporary ranch offers lots of living at a modest magnitude. The welcoming entry invites you into the living room with sliding patio doors and updated eat-in kitchen which overlook and open to a private patio retreat, raised vegetable gardens and a backyard with multiple perennial beds providing summer enjoyment and winter interest. The dry basement features a family room, plenty of workspace, laundry and storage. Two steps from your kitchen door is the new 1 1/2 car detached garage offering parking convenience and storage. If it's single level living at a sweet size you need, this is home.
Property Specifics
| Single Family | |
| — | |
| Ranch | |
| 1957 | |
| Full | |
| — | |
| No | |
| — |
| Cook | |
| — | |
| 0 / Not Applicable | |
| None | |
| Lake Michigan | |
| Public Sewer | |
| 09317223 | |
| 05333230260000 |
Nearby Schools
| NAME: | DISTRICT: | DISTANCE: | |
|---|---|---|---|
|
Grade School
Mckenzie Elementary School |
39 | — | |
|
Middle School
Highcrest Middle School |
39 | Not in DB | |
|
High School
New Trier Twp H.s. Northfield/wi |
203 | Not in DB | |
Property History
| DATE: | EVENT: | PRICE: | SOURCE: |
|---|---|---|---|
| 16 Nov, 2016 | Sold | $380,000 | MRED MLS |
| 5 Oct, 2016 | Under contract | $400,000 | MRED MLS |
| — | Last price change | $410,000 | MRED MLS |
| 22 Aug, 2016 | Listed for sale | $410,000 | MRED MLS |
| 14 Jul, 2021 | Sold | $425,000 | MRED MLS |
| 13 Jun, 2021 | Under contract | $425,000 | MRED MLS |
| 4 Jun, 2021 | Listed for sale | $425,000 | MRED MLS |
Room Specifics
Total Bedrooms: 3
Bedrooms Above Ground: 3
Bedrooms Below Ground: 0
Dimensions: —
Floor Type: Hardwood
Dimensions: —
Floor Type: Hardwood
Full Bathrooms: 1
Bathroom Amenities: —
Bathroom in Basement: 0
Rooms: Utility Room-Lower Level,Workshop
Basement Description: Partially Finished
Other Specifics
| 1.5 | |
| Concrete Perimeter | |
| Asphalt | |
| Patio | |
| Corner Lot,Irregular Lot | |
| 57X141X87X75 IRREG CORNER | |
| — | |
| None | |
| Hardwood Floors, First Floor Bedroom, First Floor Full Bath | |
| Range, Dishwasher, Refrigerator, Freezer, Washer, Dryer, Stainless Steel Appliance(s) | |
| Not in DB | |
| — | |
| — | |
| — | |
| — |
Tax History
| Year | Property Taxes |
|---|---|
| 2016 | $5,926 |
| 2021 | $7,101 |
Contact Agent
Nearby Similar Homes
Nearby Sold Comparables
Contact Agent
Listing Provided By
Baird & Warner











