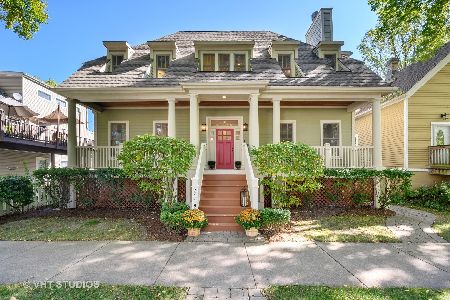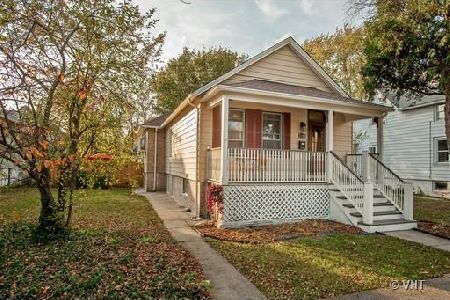2107 Wesley Avenue, Evanston, Illinois 60201
$590,000
|
Sold
|
|
| Status: | Closed |
| Sqft: | 0 |
| Cost/Sqft: | — |
| Beds: | 4 |
| Baths: | 3 |
| Year Built: | 1889 |
| Property Taxes: | $9,967 |
| Days On Market: | 3885 |
| Lot Size: | 0,16 |
Description
So much living space for the price: including hard to find MB w/ bath&huge closet. Kitchen is roomy&updated with desirable SS appliances, butcher blk counters, bfast bar&lots of cab space. Adj. space to kitchen is perfect for informal dining or a FR. New front porch&large rear deck are welcoming& encourage outdoor living. Fresh paint in/out. Therm wind/grt light/zonedHVAC. Conv. location, social block & Orrington Sch
Property Specifics
| Single Family | |
| — | |
| Farmhouse | |
| 1889 | |
| Full | |
| — | |
| No | |
| 0.16 |
| Cook | |
| — | |
| 0 / Not Applicable | |
| None | |
| Lake Michigan,Public | |
| Public Sewer | |
| 08939673 | |
| 10124250080000 |
Nearby Schools
| NAME: | DISTRICT: | DISTANCE: | |
|---|---|---|---|
|
Grade School
Orrington Elementary School |
65 | — | |
|
Middle School
Haven Middle School |
65 | Not in DB | |
|
High School
Evanston Twp High School |
202 | Not in DB | |
Property History
| DATE: | EVENT: | PRICE: | SOURCE: |
|---|---|---|---|
| 11 Aug, 2008 | Sold | $627,000 | MRED MLS |
| 30 Jun, 2008 | Under contract | $649,000 | MRED MLS |
| 28 May, 2008 | Listed for sale | $649,000 | MRED MLS |
| 31 Dec, 2013 | Sold | $420,000 | MRED MLS |
| 23 Sep, 2013 | Under contract | $450,000 | MRED MLS |
| — | Last price change | $525,000 | MRED MLS |
| 11 Mar, 2013 | Listed for sale | $568,000 | MRED MLS |
| 11 Aug, 2015 | Sold | $590,000 | MRED MLS |
| 21 Jun, 2015 | Under contract | $625,000 | MRED MLS |
| — | Last price change | $650,000 | MRED MLS |
| 1 Jun, 2015 | Listed for sale | $650,000 | MRED MLS |
Room Specifics
Total Bedrooms: 4
Bedrooms Above Ground: 4
Bedrooms Below Ground: 0
Dimensions: —
Floor Type: Sustainable
Dimensions: —
Floor Type: Sustainable
Dimensions: —
Floor Type: Carpet
Full Bathrooms: 3
Bathroom Amenities: —
Bathroom in Basement: 0
Rooms: Bonus Room,Deck,Loft
Basement Description: Partially Finished
Other Specifics
| 2 | |
| — | |
| — | |
| Deck, Porch | |
| Fenced Yard | |
| 50X140 | |
| — | |
| Full | |
| Vaulted/Cathedral Ceilings, Skylight(s), Hardwood Floors, First Floor Bedroom, First Floor Full Bath | |
| Range, Microwave, Dishwasher, Refrigerator, Washer, Dryer, Disposal, Stainless Steel Appliance(s) | |
| Not in DB | |
| Sidewalks, Street Lights, Street Paved | |
| — | |
| — | |
| — |
Tax History
| Year | Property Taxes |
|---|---|
| 2008 | $4,142 |
| 2013 | $9,322 |
| 2015 | $9,967 |
Contact Agent
Nearby Similar Homes
Nearby Sold Comparables
Contact Agent
Listing Provided By
Coldwell Banker Residential











