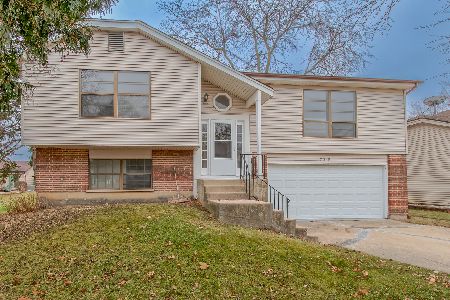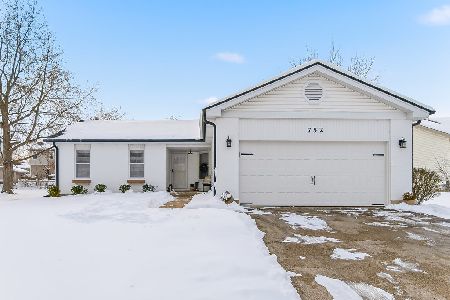2108 Briar Hill Drive, Schaumburg, Illinois 60194
$405,000
|
Sold
|
|
| Status: | Closed |
| Sqft: | 2,500 |
| Cost/Sqft: | $160 |
| Beds: | 4 |
| Baths: | 4 |
| Year Built: | 1978 |
| Property Taxes: | $8,945 |
| Days On Market: | 1704 |
| Lot Size: | 0,26 |
Description
Come and tour this conveniently located single family home in the heart of Schaumburg. Spacious house on quiet tree lined street boasting 4 bedrooms and 3.5 baths. Main level includes a welcoming foyer with closet, formal living room, sitting/dining room, powder room, and large eat-in kitchen. Enjoy meals with your family in the cozy breakfast nook. Enclosed sunroom allows you to enjoy the outdoors all year long. Relax in the master bedroom with walk in closet and en-suite. Three additional bedrooms on the second level. Newer furnace and roof. Freshly painted second level with new flooring. Lower level is fully finished with ample room for storage, a bonus room and a huge recreation area. Fenced in garden provides the perfect spot for a cookout with family and friends. Just minutes from parks, shopping, and schools. Sold as-is. Priced to sell!
Property Specifics
| Single Family | |
| — | |
| A-Frame | |
| 1978 | |
| Full | |
| — | |
| No | |
| 0.26 |
| Cook | |
| — | |
| — / Not Applicable | |
| None | |
| Lake Michigan | |
| — | |
| 11104677 | |
| 07182030250000 |
Nearby Schools
| NAME: | DISTRICT: | DISTANCE: | |
|---|---|---|---|
|
Grade School
Neil Armstrong Elementary School |
54 | — | |
|
Middle School
Eisenhower Junior High School |
54 | Not in DB | |
|
High School
Hoffman Estates High School |
211 | Not in DB | |
Property History
| DATE: | EVENT: | PRICE: | SOURCE: |
|---|---|---|---|
| 30 Aug, 2021 | Sold | $405,000 | MRED MLS |
| 16 Jun, 2021 | Under contract | $399,000 | MRED MLS |
| 28 May, 2021 | Listed for sale | $389,000 | MRED MLS |
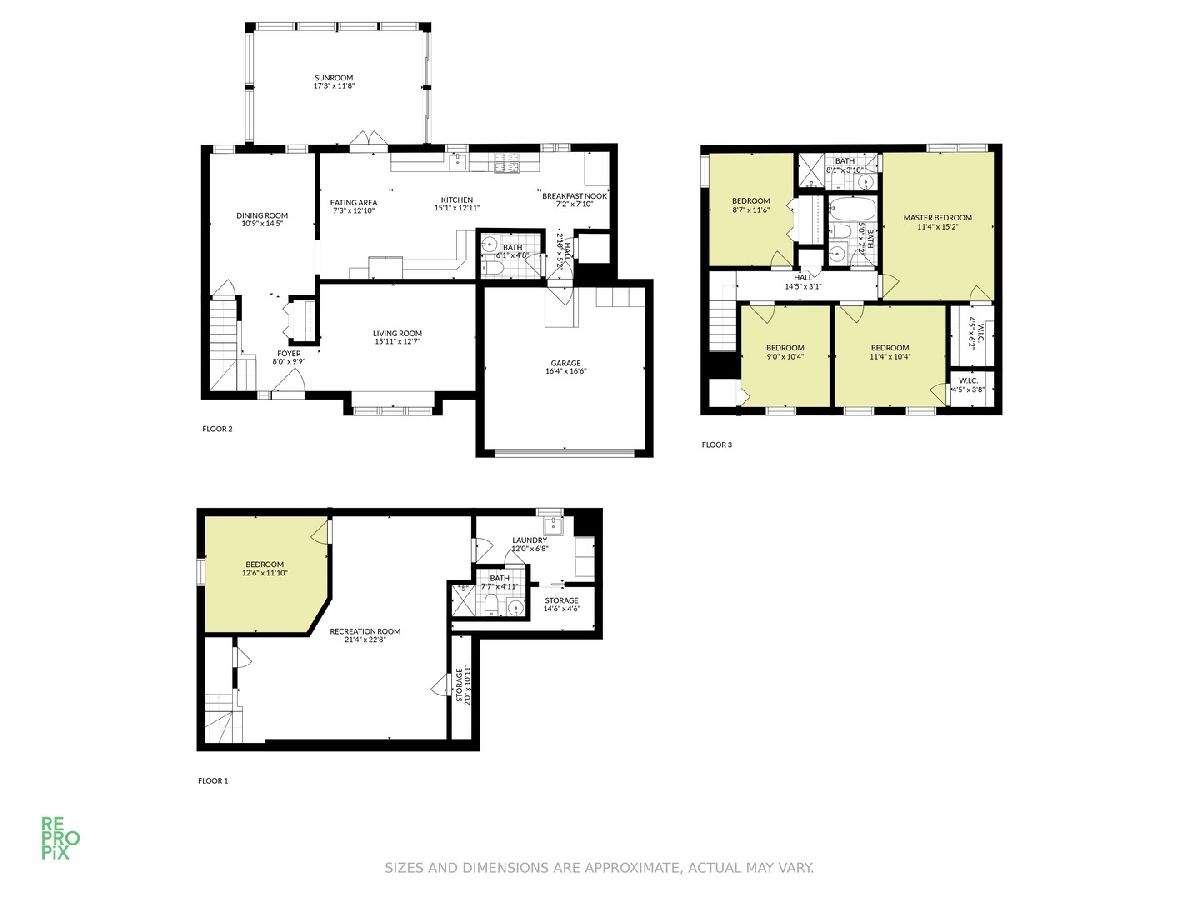
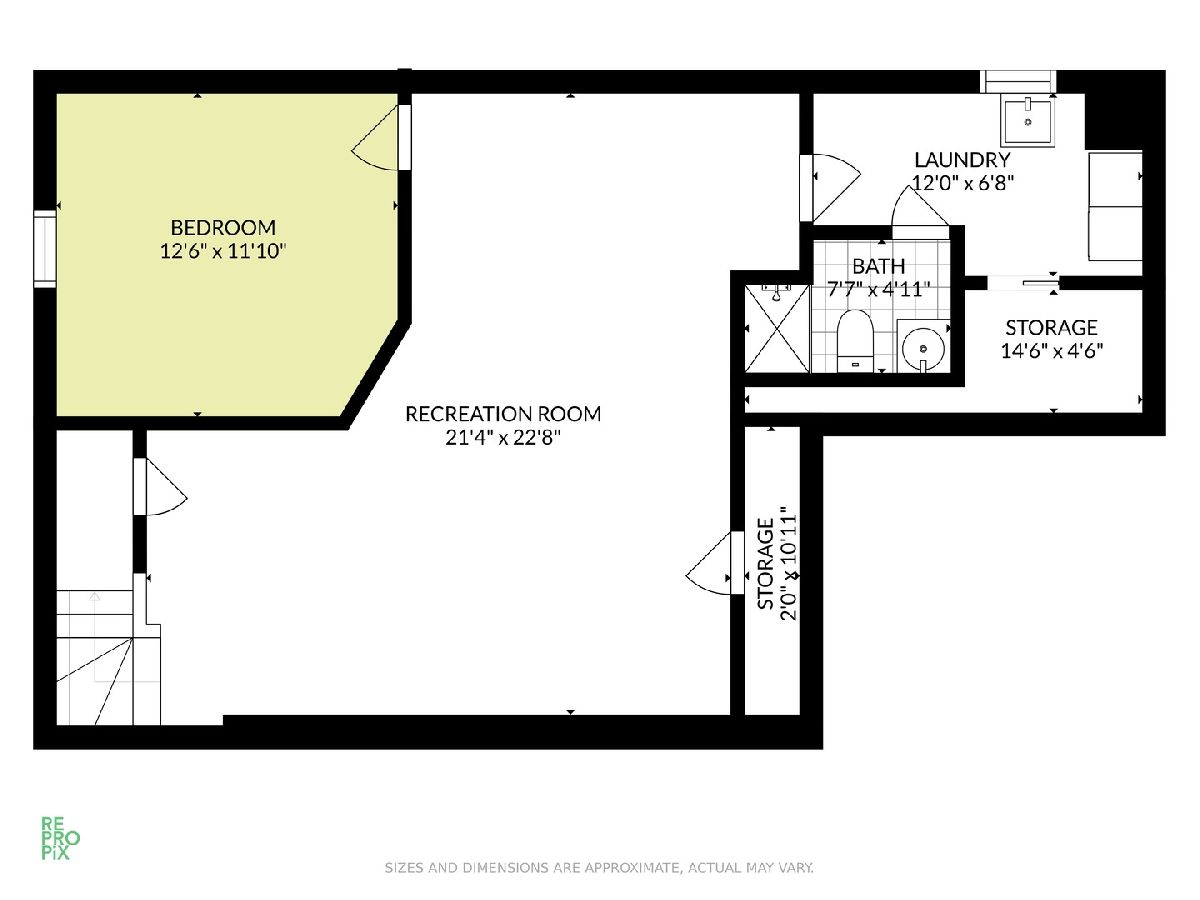
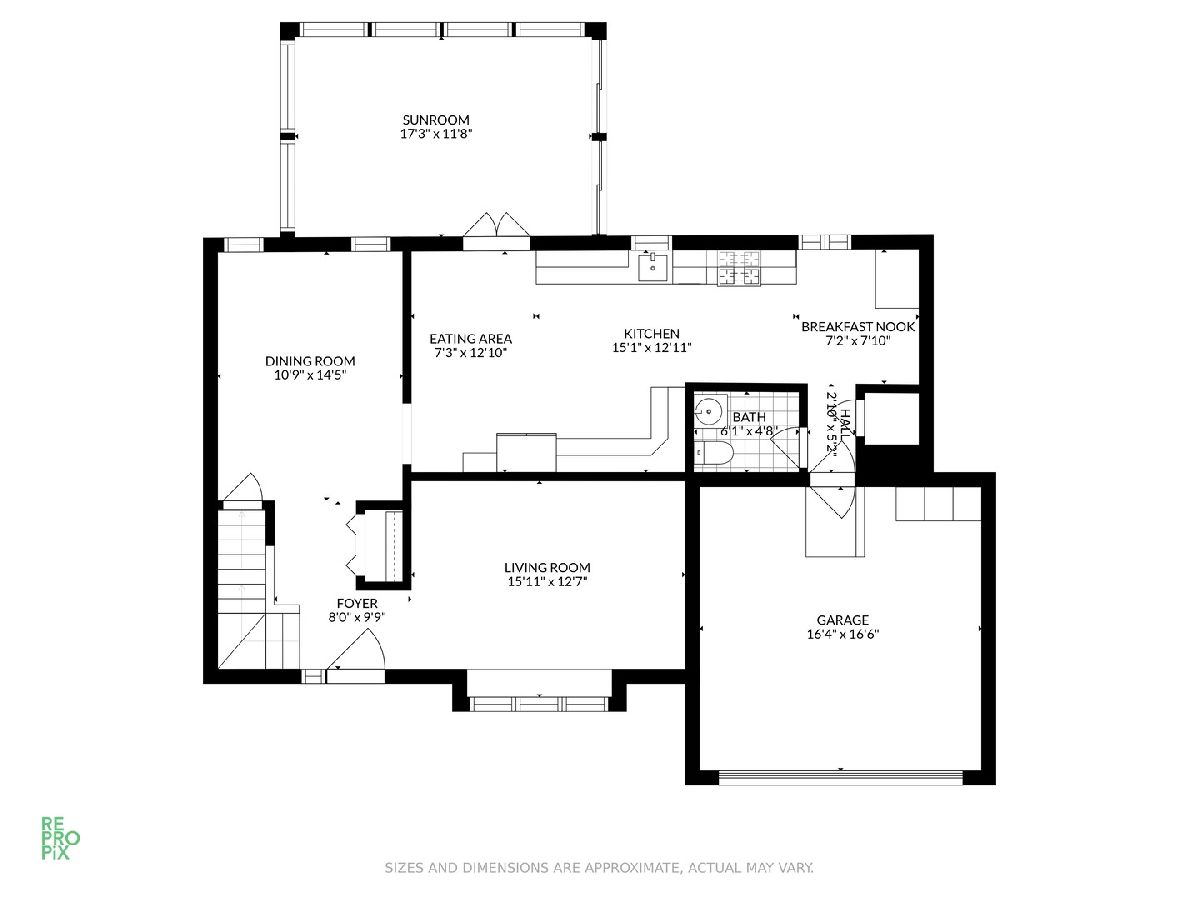
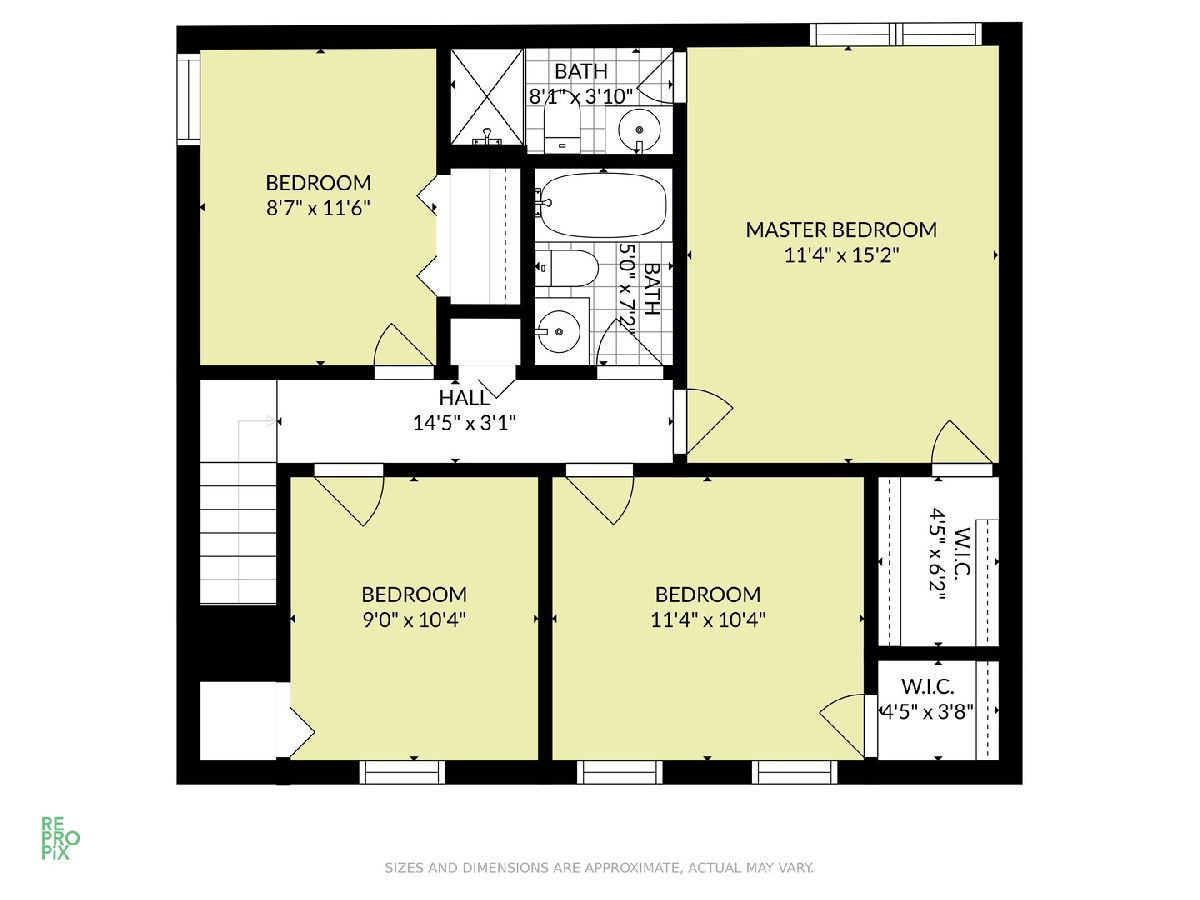
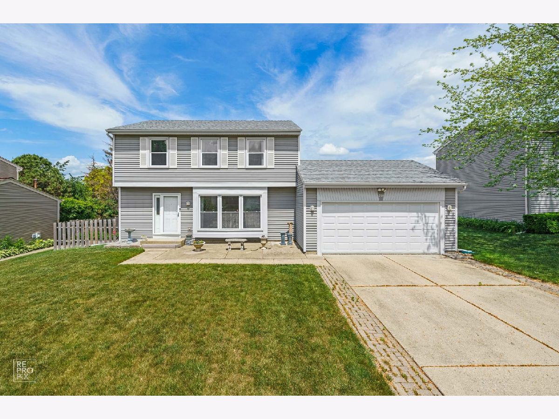
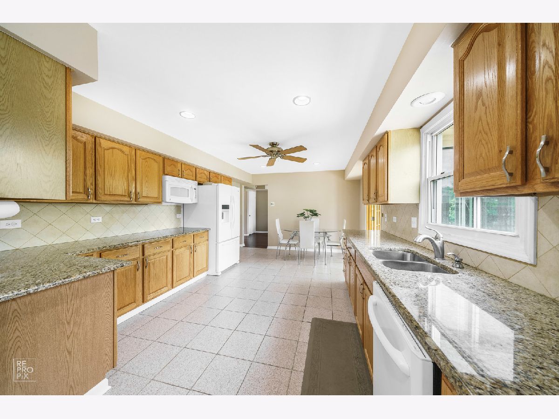
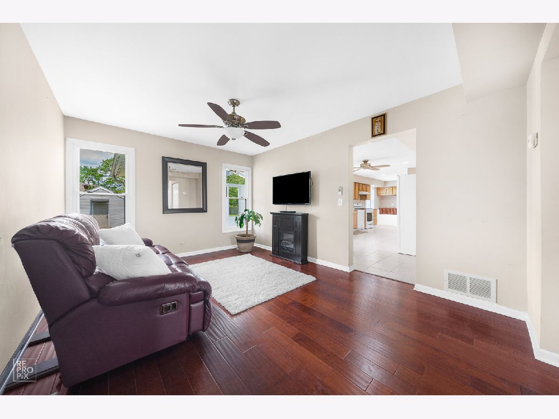
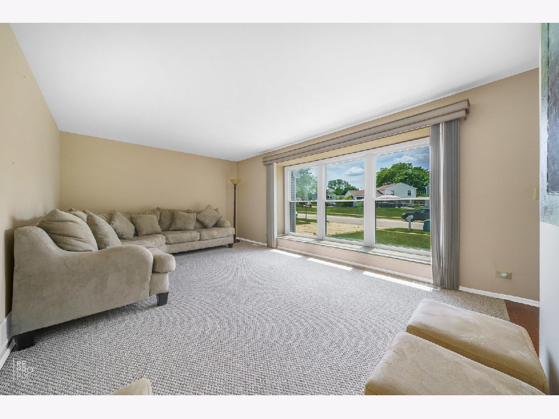
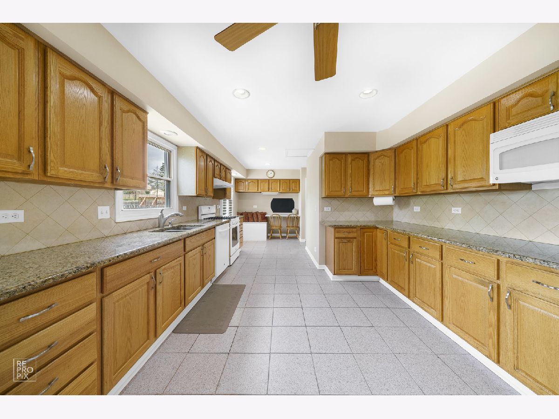
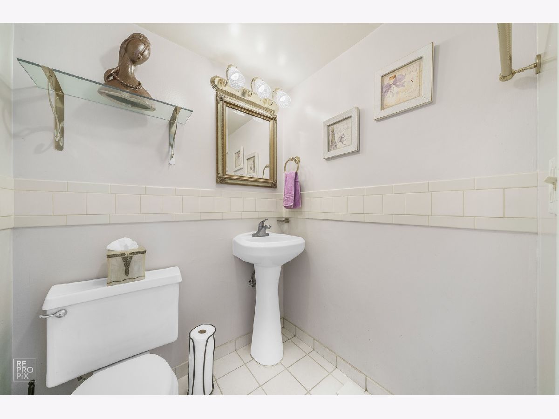
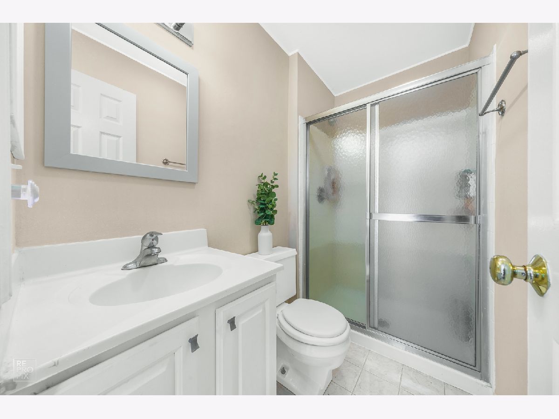
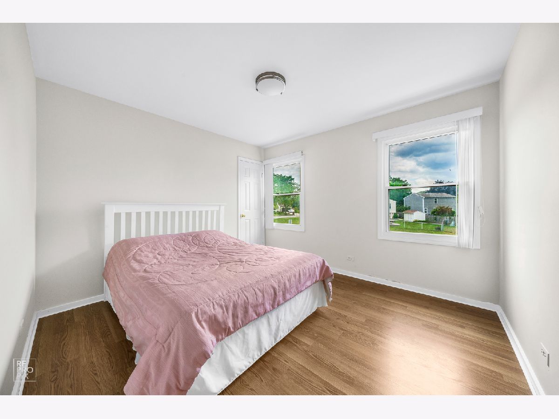
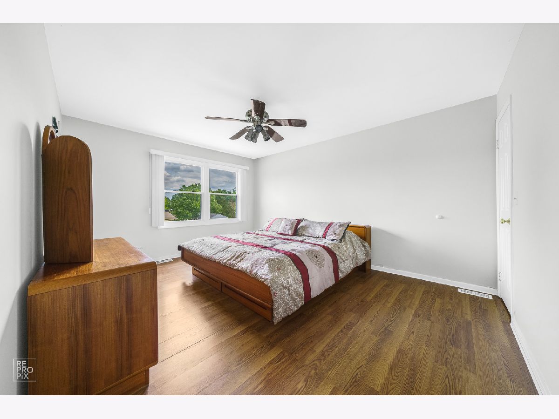
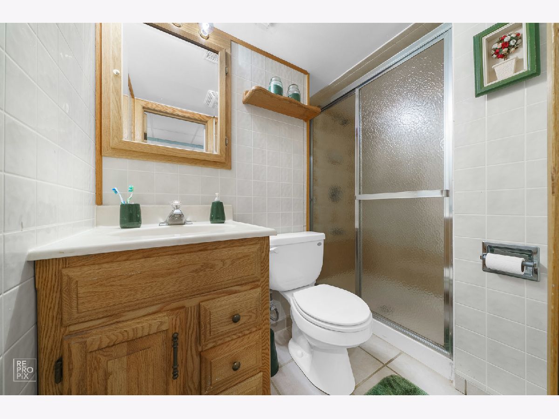
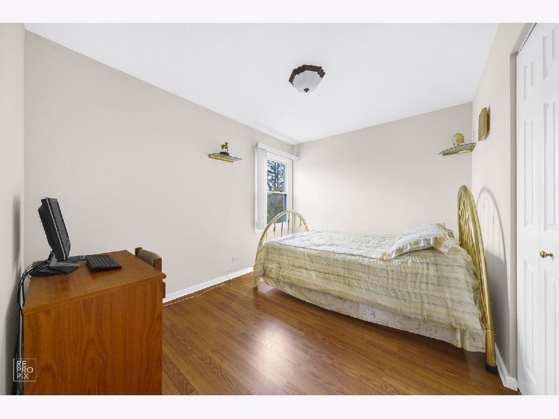
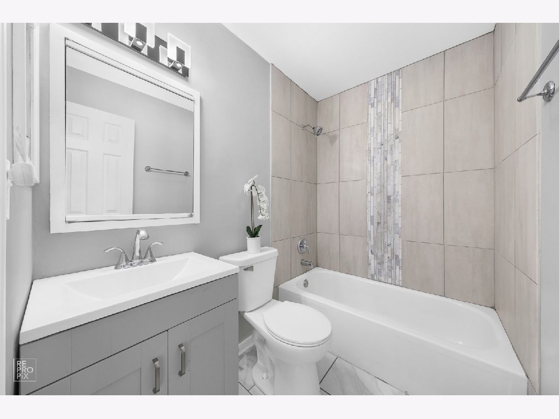
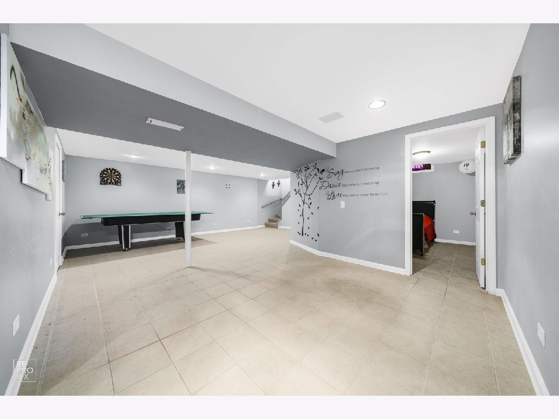
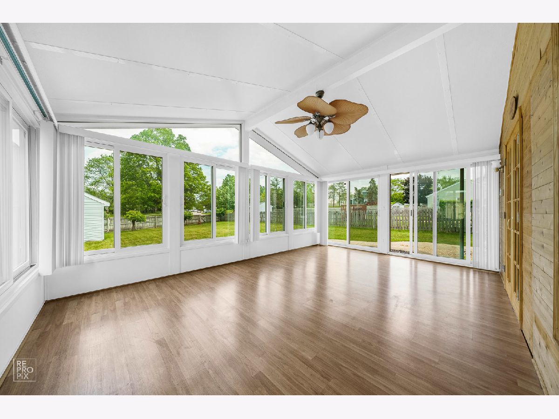
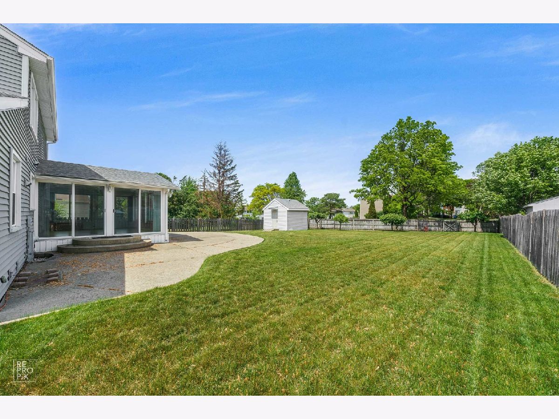
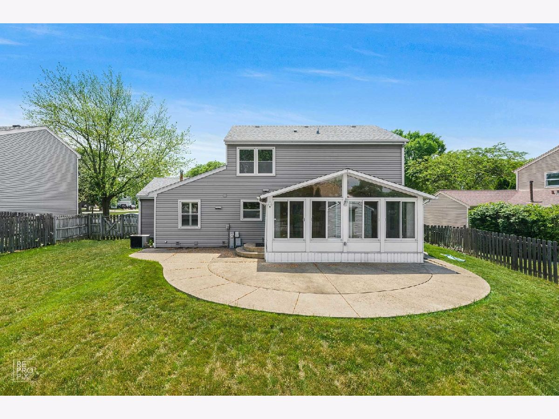
Room Specifics
Total Bedrooms: 4
Bedrooms Above Ground: 4
Bedrooms Below Ground: 0
Dimensions: —
Floor Type: Wood Laminate
Dimensions: —
Floor Type: Wood Laminate
Dimensions: —
Floor Type: Wood Laminate
Full Bathrooms: 4
Bathroom Amenities: —
Bathroom in Basement: 1
Rooms: Bonus Room,Eating Area,Foyer,Recreation Room,Storage,Sun Room,Walk In Closet
Basement Description: Finished
Other Specifics
| 2 | |
| — | |
| Concrete | |
| Patio | |
| Fenced Yard,Outdoor Lighting,Sidewalks,Streetlights,Wood Fence | |
| 11340 | |
| — | |
| Full | |
| Hardwood Floors, Wood Laminate Floors, Walk-In Closet(s), Some Window Treatmnt, Some Wood Floors, Drapes/Blinds, Granite Counters, Separate Dining Room, Some Insulated Wndws, Some Storm Doors | |
| Range, Microwave, Dishwasher, Refrigerator, Disposal | |
| Not in DB | |
| Curbs, Sidewalks, Street Lights, Street Paved | |
| — | |
| — | |
| — |
Tax History
| Year | Property Taxes |
|---|---|
| 2021 | $8,945 |
Contact Agent
Nearby Similar Homes
Nearby Sold Comparables
Contact Agent
Listing Provided By
Exit Strategy Realty

