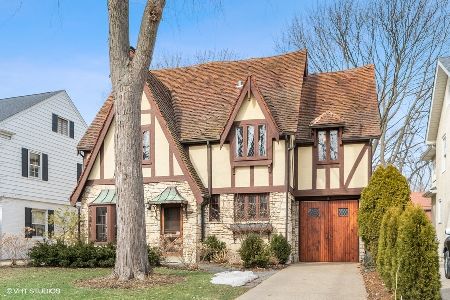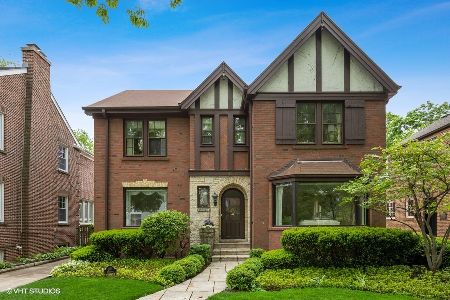2108 Chestnut Avenue, Wilmette, Illinois 60091
$926,000
|
Sold
|
|
| Status: | Closed |
| Sqft: | 0 |
| Cost/Sqft: | — |
| Beds: | 5 |
| Baths: | 5 |
| Year Built: | 1935 |
| Property Taxes: | $21,145 |
| Days On Market: | 5220 |
| Lot Size: | 0,00 |
Description
Fabulous center entrance Colonial w/incredible space & versatility on a gorgeous tree-lined street in the heart of Kenilworth Gardens. Living rm & dining rm w/custom moldings. Expansive kitchen w/ss appls, granite counter tops & large eating area. Family rm w/built-ins opens to sunroom overlooking yard. Vaulted ceiling master bdrm w/loft & updated bath. 5 large bedrooms, 4 1/2 baths. A unique offering!
Property Specifics
| Single Family | |
| — | |
| Colonial | |
| 1935 | |
| Full | |
| — | |
| No | |
| — |
| Cook | |
| Kenilworth Gardens | |
| 0 / Not Applicable | |
| None | |
| Lake Michigan | |
| Public Sewer | |
| 07916566 | |
| 05283000500000 |
Nearby Schools
| NAME: | DISTRICT: | DISTANCE: | |
|---|---|---|---|
|
Grade School
Harper Elementary School |
39 | — | |
|
Middle School
Wilmette Junior High School |
39 | Not in DB | |
|
High School
New Trier Twp H.s. Northfield/wi |
203 | Not in DB | |
Property History
| DATE: | EVENT: | PRICE: | SOURCE: |
|---|---|---|---|
| 14 Sep, 2007 | Sold | $1,325,000 | MRED MLS |
| 8 Jul, 2007 | Under contract | $1,335,000 | MRED MLS |
| — | Last price change | $1,350,000 | MRED MLS |
| 26 Jan, 2007 | Listed for sale | $1,390,000 | MRED MLS |
| 20 Dec, 2011 | Sold | $926,000 | MRED MLS |
| 8 Nov, 2011 | Under contract | $999,999 | MRED MLS |
| — | Last price change | $1,199,000 | MRED MLS |
| 3 Oct, 2011 | Listed for sale | $1,199,000 | MRED MLS |
Room Specifics
Total Bedrooms: 5
Bedrooms Above Ground: 5
Bedrooms Below Ground: 0
Dimensions: —
Floor Type: Carpet
Dimensions: —
Floor Type: Carpet
Dimensions: —
Floor Type: Carpet
Dimensions: —
Floor Type: —
Full Bathrooms: 5
Bathroom Amenities: Whirlpool,Separate Shower,Double Sink
Bathroom in Basement: 0
Rooms: Bonus Room,Bedroom 5,Loft,Recreation Room,Sun Room
Basement Description: Partially Finished
Other Specifics
| 2 | |
| — | |
| — | |
| Balcony, Patio | |
| Fenced Yard,Landscaped,Wooded | |
| 50X175 | |
| Finished | |
| Full | |
| Vaulted/Cathedral Ceilings, Skylight(s), Bar-Wet, Hardwood Floors, Second Floor Laundry | |
| Double Oven, Microwave, Dishwasher, Refrigerator, Disposal | |
| Not in DB | |
| — | |
| — | |
| — | |
| Wood Burning, Gas Log, Gas Starter |
Tax History
| Year | Property Taxes |
|---|---|
| 2007 | $19,225 |
| 2011 | $21,145 |
Contact Agent
Nearby Similar Homes
Nearby Sold Comparables
Contact Agent
Listing Provided By
Coldwell Banker Residential









