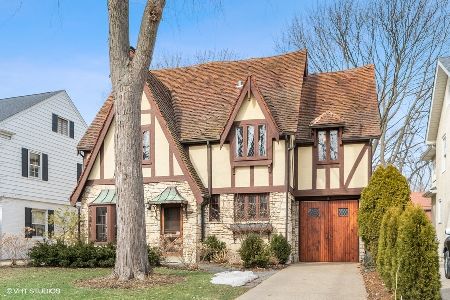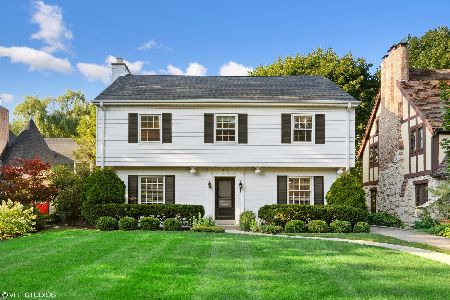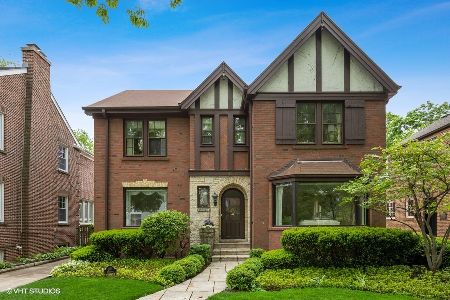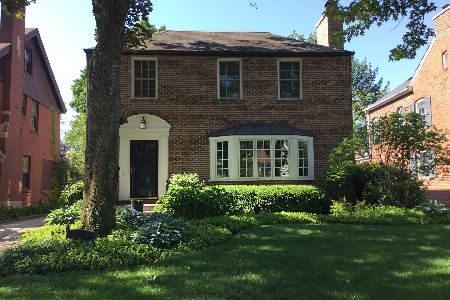2112 Chestnut Avenue, Wilmette, Illinois 60091
$1,150,000
|
Sold
|
|
| Status: | Closed |
| Sqft: | 4,040 |
| Cost/Sqft: | $296 |
| Beds: | 5 |
| Baths: | 5 |
| Year Built: | 1924 |
| Property Taxes: | $21,795 |
| Days On Market: | 2904 |
| Lot Size: | 0,20 |
Description
Pristine center entry Colonial set on deep lot on one of Kenilworth Garden's prettiest streets. Extensive renovation & expansion create the perfect blend of classic details with modern amenities. Architectural features include hardwood floors, Marvin windows, paneled doors, built-ins & handsome moldings. Ideal circular floor plan offers LR w/ fireplace & French doors opening to FR w/ built-ins & wood burning, stone fireplc overlooking lush yard & patio. DR flows to chef's kitchen featuring custom cabinetry, island, granite counters, stainless appliances-SubZero refrig & breakfast rm; adjoining mudroom. Five bedrooms and 3 baths on 2nd floor include luxurious master suite w/ 2 walk-in closets & spa bath w/ heated flr. Convenient 2nd floor laundry rm. Finished LL w/ rec room, game rm, ideal guest or nanny suite & storage galore. Sought after neighborhood superbly located close to METRA, K-8 schools, New Trier HS, pool, ice rink & parks. Impeccably maintained w/ many recent updates!
Property Specifics
| Single Family | |
| — | |
| Colonial | |
| 1924 | |
| Full | |
| — | |
| No | |
| 0.2 |
| Cook | |
| — | |
| 0 / Not Applicable | |
| None | |
| Lake Michigan | |
| Public Sewer, Sewer-Storm | |
| 09843558 | |
| 05283000490000 |
Nearby Schools
| NAME: | DISTRICT: | DISTANCE: | |
|---|---|---|---|
|
Grade School
Harper Elementary School |
39 | — | |
|
Middle School
Wilmette Junior High School |
39 | Not in DB | |
|
High School
New Trier Twp H.s. Northfield/wi |
203 | Not in DB | |
|
Alternate Elementary School
Highcrest Middle School |
— | Not in DB | |
Property History
| DATE: | EVENT: | PRICE: | SOURCE: |
|---|---|---|---|
| 1 May, 2018 | Sold | $1,150,000 | MRED MLS |
| 3 Mar, 2018 | Under contract | $1,195,000 | MRED MLS |
| — | Last price change | $1,265,000 | MRED MLS |
| 5 Feb, 2018 | Listed for sale | $1,265,000 | MRED MLS |
Room Specifics
Total Bedrooms: 6
Bedrooms Above Ground: 5
Bedrooms Below Ground: 1
Dimensions: —
Floor Type: Hardwood
Dimensions: —
Floor Type: Hardwood
Dimensions: —
Floor Type: Hardwood
Dimensions: —
Floor Type: —
Dimensions: —
Floor Type: —
Full Bathrooms: 5
Bathroom Amenities: Whirlpool,Separate Shower,Double Sink
Bathroom in Basement: 1
Rooms: Bedroom 5,Bedroom 6,Breakfast Room,Mud Room,Walk In Closet,Screened Porch,Recreation Room,Storage,Game Room,Utility Room-Lower Level
Basement Description: Finished
Other Specifics
| 2.5 | |
| Concrete Perimeter | |
| Concrete | |
| Patio, Porch, Porch Screened, Storms/Screens | |
| — | |
| 51 X 175 | |
| Full,Pull Down Stair,Unfinished | |
| Full | |
| Skylight(s), Hardwood Floors, Heated Floors, In-Law Arrangement, Second Floor Laundry | |
| Double Oven, Microwave, Dishwasher, High End Refrigerator, Washer, Dryer, Disposal, Stainless Steel Appliance(s), Cooktop | |
| Not in DB | |
| Pool, Tennis Courts, Sidewalks, Street Lights | |
| — | |
| — | |
| Wood Burning, Gas Log, Gas Starter |
Tax History
| Year | Property Taxes |
|---|---|
| 2018 | $21,795 |
Contact Agent
Nearby Similar Homes
Nearby Sold Comparables
Contact Agent
Listing Provided By
The Hudson Company











