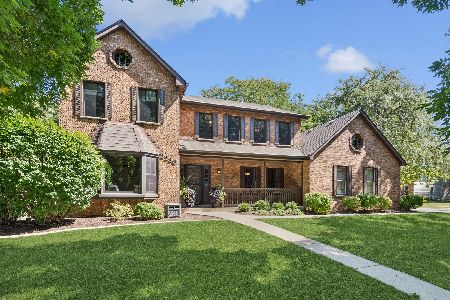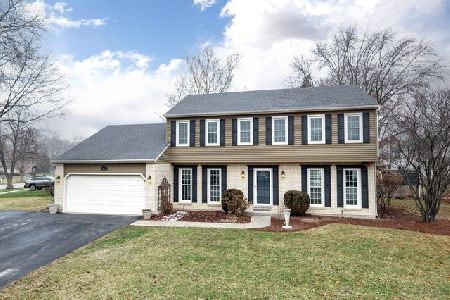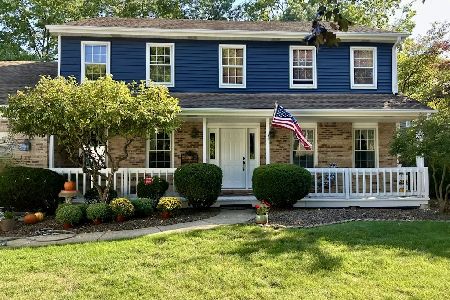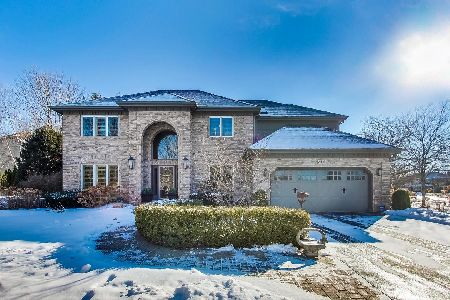2108 Cranberry Court, Naperville, Illinois 60565
$601,000
|
Sold
|
|
| Status: | Closed |
| Sqft: | 3,722 |
| Cost/Sqft: | $168 |
| Beds: | 4 |
| Baths: | 4 |
| Year Built: | 1990 |
| Property Taxes: | $13,255 |
| Days On Market: | 2715 |
| Lot Size: | 0,23 |
Description
This custom built by Keim Builders former model brick & cedar home, set in a quiet cul-de-sac in the Oak Creek Subdivision, welcomes you as you walk up the brick paver front leading to its inviting covered front porch entry w/seating area. With 5 total bedrooms and 3 1/2 bathrooms, it features a large deck w/retractable awning overlooking beautiful gardens and a secluded, wooded backyard; brick paver extended patio: irrigation system; oversized 3-car garage w/epoxy floor; granite countertops in kitchen & some bathrooms; hardwood floors in kitchen, dining & family rooms; large, walk-in floored attic; spacious cement crawl in finished basement w/full bathroom. HVAC system was new in 2016, and sellers are including a membership to Naper Carriage Hill Swim & Tennis Club. Located in School District 203 & Naperville Central High School, it is Ideally situated within walking distance to the elementary and middle schools, library and close to parks, nature paths and recreation areas.
Property Specifics
| Single Family | |
| — | |
| — | |
| 1990 | |
| Full | |
| — | |
| No | |
| 0.23 |
| Du Page | |
| Oak Creek | |
| 0 / Not Applicable | |
| None | |
| Public | |
| Public Sewer | |
| 10062930 | |
| 0832408008 |
Nearby Schools
| NAME: | DISTRICT: | DISTANCE: | |
|---|---|---|---|
|
Grade School
Scott Elementary School |
203 | — | |
|
Middle School
Madison Junior High School |
203 | Not in DB | |
|
High School
Naperville Central High School |
203 | Not in DB | |
Property History
| DATE: | EVENT: | PRICE: | SOURCE: |
|---|---|---|---|
| 22 Oct, 2018 | Sold | $601,000 | MRED MLS |
| 8 Sep, 2018 | Under contract | $625,000 | MRED MLS |
| 25 Aug, 2018 | Listed for sale | $625,000 | MRED MLS |
Room Specifics
Total Bedrooms: 4
Bedrooms Above Ground: 4
Bedrooms Below Ground: 0
Dimensions: —
Floor Type: Carpet
Dimensions: —
Floor Type: Carpet
Dimensions: —
Floor Type: Carpet
Full Bathrooms: 4
Bathroom Amenities: Separate Shower,Double Sink,Soaking Tub
Bathroom in Basement: 1
Rooms: Other Room,Office,Recreation Room,Eating Area
Basement Description: Finished,Crawl
Other Specifics
| 3 | |
| Concrete Perimeter | |
| Asphalt | |
| Deck, Porch, Brick Paver Patio, Storms/Screens | |
| Cul-De-Sac,Landscaped | |
| 105X87X132X62 | |
| Finished | |
| Full | |
| Vaulted/Cathedral Ceilings, Hardwood Floors, First Floor Laundry | |
| Range, Microwave, Dishwasher, Refrigerator, Washer, Dryer, Disposal | |
| Not in DB | |
| Sidewalks, Street Lights, Street Paved | |
| — | |
| — | |
| Wood Burning, Gas Starter |
Tax History
| Year | Property Taxes |
|---|---|
| 2018 | $13,255 |
Contact Agent
Nearby Similar Homes
Nearby Sold Comparables
Contact Agent
Listing Provided By
john greene, Realtor











