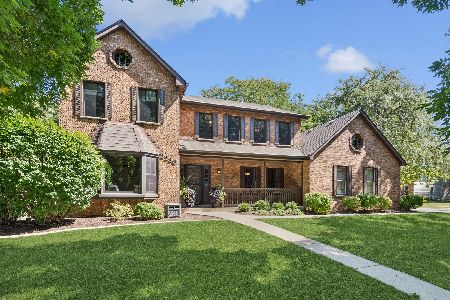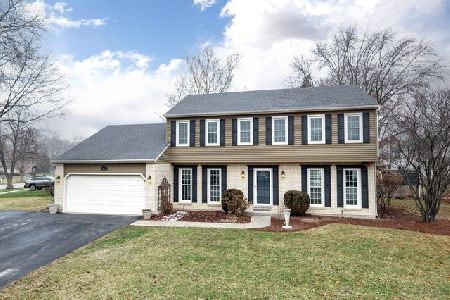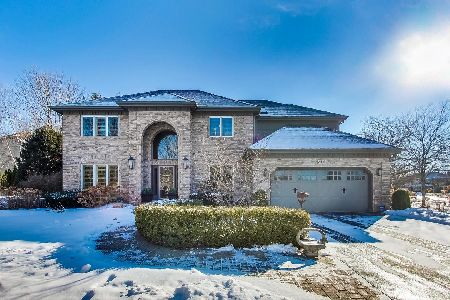[Address Unavailable], Naperville, Illinois 60565
$540,000
|
Sold
|
|
| Status: | Closed |
| Sqft: | 0 |
| Cost/Sqft: | — |
| Beds: | 4 |
| Baths: | 4 |
| Year Built: | 1991 |
| Property Taxes: | $10,918 |
| Days On Market: | 6161 |
| Lot Size: | 0,00 |
Description
European gourmet Kitchen w/custom antique cabinets & French pastry table "island", granite counters, Viking prof. stove, SubZero fridge & 2 Micros. 2 story Foyer & Family Rm. w/brick floor to ceiling fireplace. Vaulted Living Rm & Master suite. Walk out garden level adds 1,005 SF w/wet bar, 2nd brick fireplace, 5th bedroom & Media Rm. DUAL systems for water, heat & air. Park like private yard with 14 mature trees!
Property Specifics
| Single Family | |
| — | |
| — | |
| 1991 | |
| Full,Walkout | |
| — | |
| No | |
| — |
| Du Page | |
| Oak Creek | |
| 70 / Annual | |
| None | |
| Lake Michigan | |
| Public Sewer | |
| 07164526 | |
| 0832408004 |
Nearby Schools
| NAME: | DISTRICT: | DISTANCE: | |
|---|---|---|---|
|
Grade School
Scott Elementary School |
203 | — | |
|
Middle School
Madison Junior High School |
203 | Not in DB | |
|
High School
Naperville Central High School |
203 | Not in DB | |
Property History
| DATE: | EVENT: | PRICE: | SOURCE: |
|---|
Room Specifics
Total Bedrooms: 4
Bedrooms Above Ground: 4
Bedrooms Below Ground: 0
Dimensions: —
Floor Type: Carpet
Dimensions: —
Floor Type: Hardwood
Dimensions: —
Floor Type: Carpet
Full Bathrooms: 4
Bathroom Amenities: Whirlpool,Separate Shower,Double Sink
Bathroom in Basement: 1
Rooms: Breakfast Room,Den,Gallery,Recreation Room,Utility Room-1st Floor,Workshop
Basement Description: Partially Finished
Other Specifics
| 2 | |
| Concrete Perimeter | |
| Concrete | |
| Deck, Patio | |
| — | |
| 80X125 | |
| — | |
| Full | |
| Vaulted/Cathedral Ceilings | |
| Range, Microwave, Dishwasher, Refrigerator, Washer, Dryer | |
| Not in DB | |
| — | |
| — | |
| — | |
| — |
Tax History
| Year | Property Taxes |
|---|
Contact Agent
Nearby Similar Homes
Nearby Sold Comparables
Contact Agent
Listing Provided By
RE/MAX of Naperville











