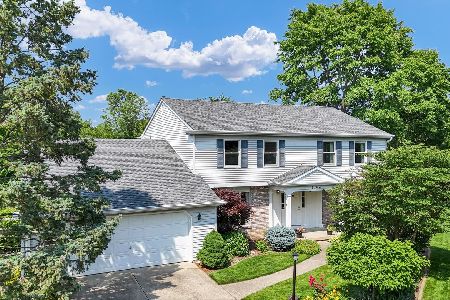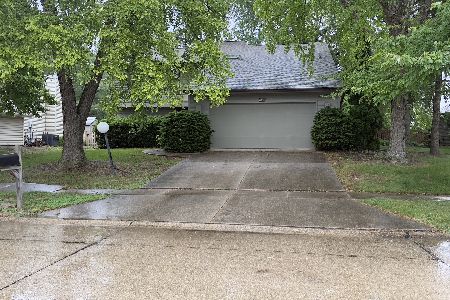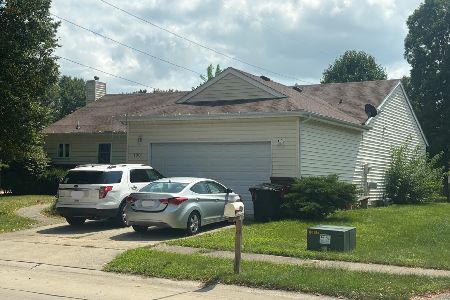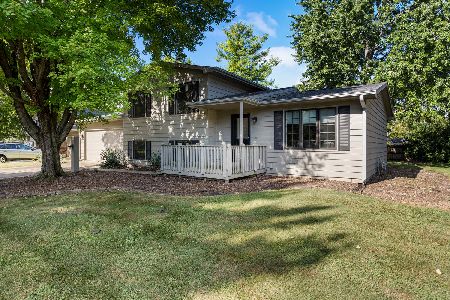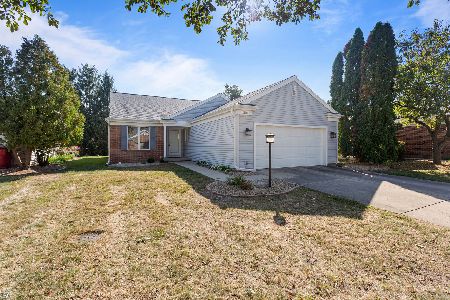2108 Georgetown Circle, Champaign, Illinois 61821
$268,000
|
Sold
|
|
| Status: | Closed |
| Sqft: | 2,600 |
| Cost/Sqft: | $105 |
| Beds: | 4 |
| Baths: | 3 |
| Year Built: | 1979 |
| Property Taxes: | $6,332 |
| Days On Market: | 1604 |
| Lot Size: | 0,16 |
Description
Picture-perfect on the lake! This split-level home sits on a quiet cul-de-sac framed by Lake Devonshire. The backyard is a private retreat with amazing lake views from a large shaded patio. Double doors greet you at the entry and lead to a unique floor plan with lots of flexibility. The living room sits at the front of the home with steps to the raised dining room. Your new kitchen was updated in 2015 with new flooring, countertops, cabinets and tile backsplash. The kitchen is open to a dining/breakfast table and the family room. Step down to the family room for views to the lake! A private 4th bedroom or office is located on the main level. Currently used as an office, this space offers a pass-through closet for even more storage. Upstairs you'll find an impressive master bedroom suite with a huge walk-in closet and remodeled bath. Complete with a large air-jet tub, roomy glass door shower and extra long vanity. Take a look in person and you'll see why this quiet corner of Champaign is loved so much!
Property Specifics
| Single Family | |
| — | |
| — | |
| 1979 | |
| None | |
| — | |
| Yes | |
| 0.16 |
| Champaign | |
| Lake Devonshire | |
| 90 / Annual | |
| Other | |
| Public | |
| Public Sewer | |
| 11066426 | |
| 452023302014 |
Nearby Schools
| NAME: | DISTRICT: | DISTANCE: | |
|---|---|---|---|
|
Grade School
Unit 4 Of Choice |
4 | — | |
|
Middle School
Champaign/middle Call Unit 4 351 |
4 | Not in DB | |
|
High School
Central High School |
4 | Not in DB | |
Property History
| DATE: | EVENT: | PRICE: | SOURCE: |
|---|---|---|---|
| 22 Jul, 2021 | Sold | $268,000 | MRED MLS |
| 8 Jun, 2021 | Under contract | $272,500 | MRED MLS |
| 28 May, 2021 | Listed for sale | $272,500 | MRED MLS |
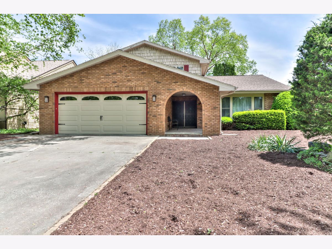
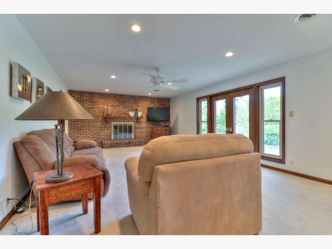
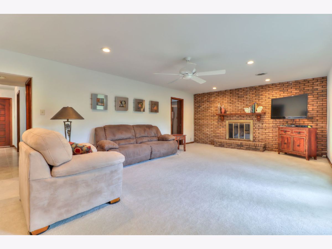
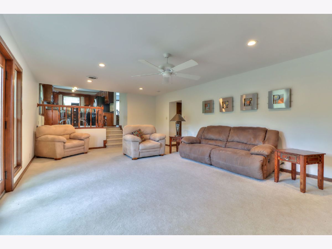
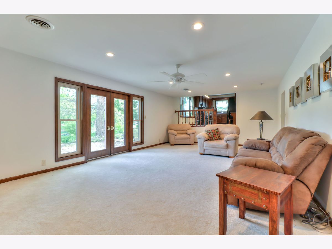
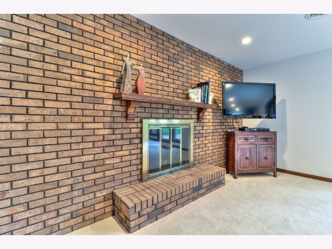
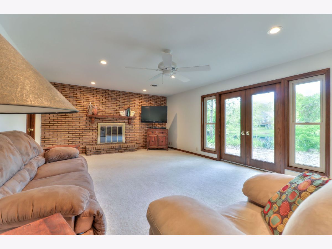
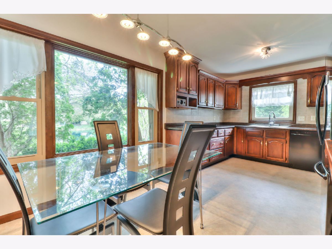
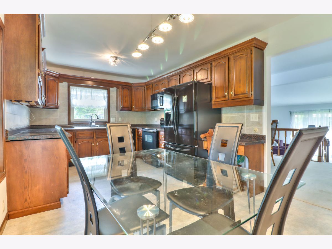
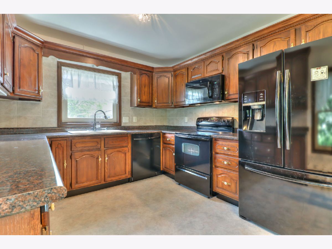
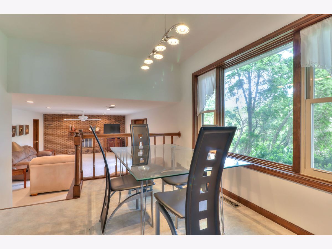
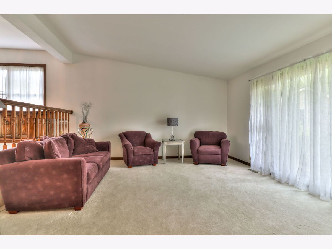
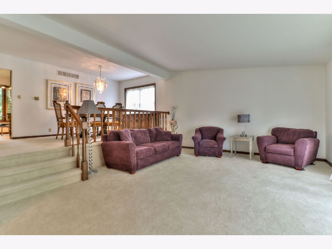
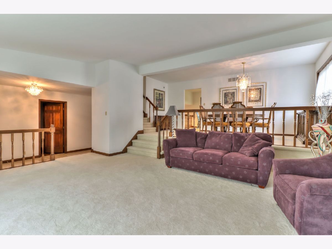
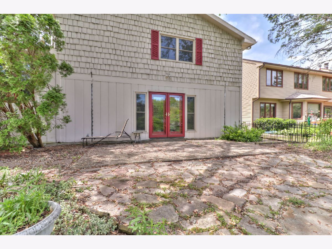
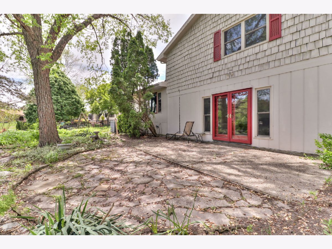
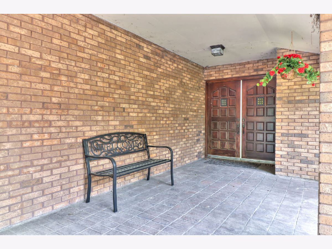
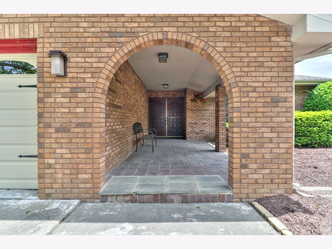
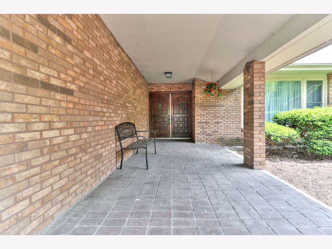
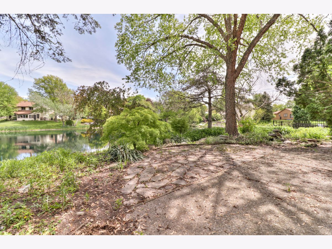
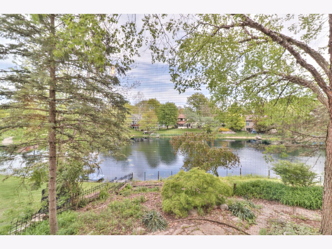
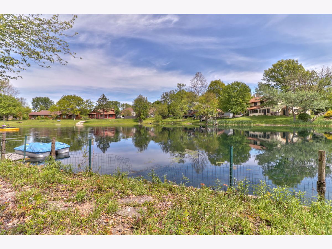
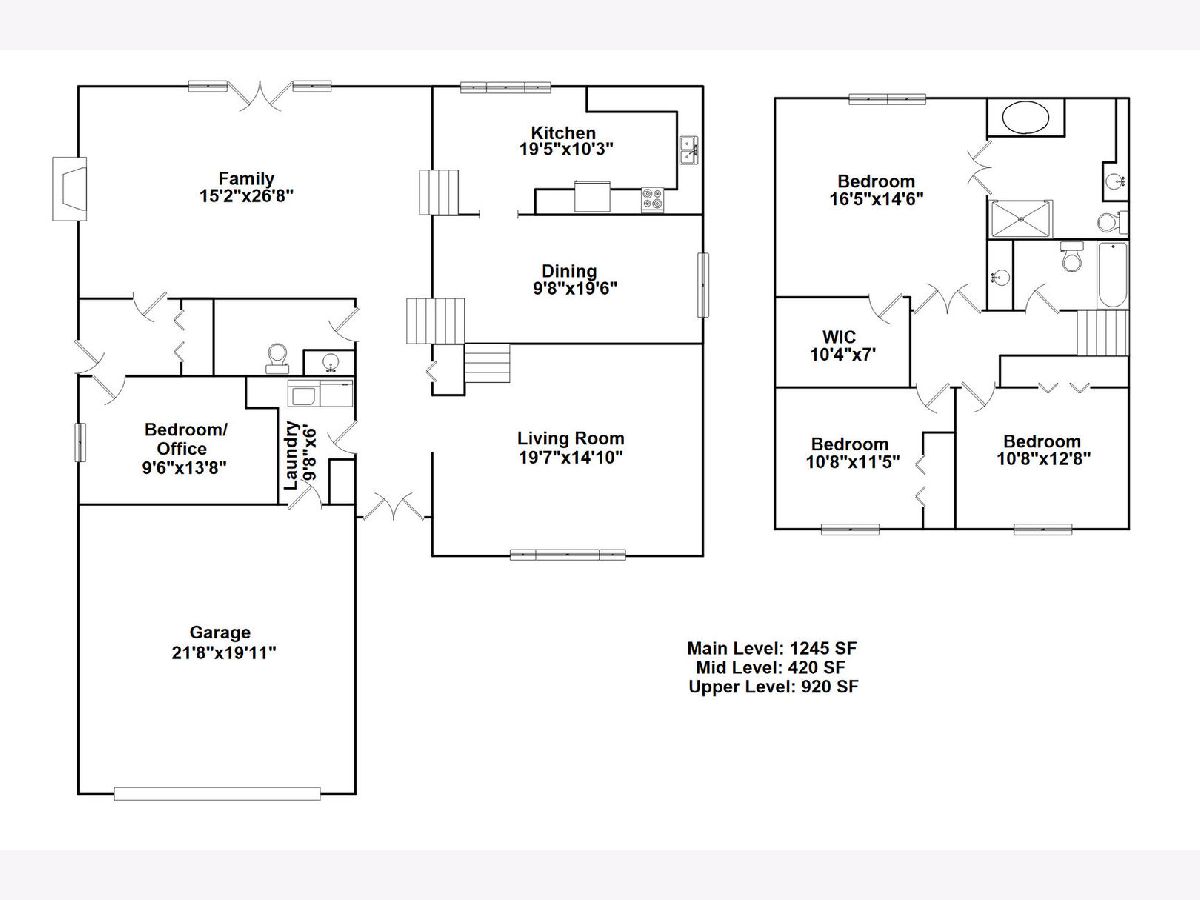
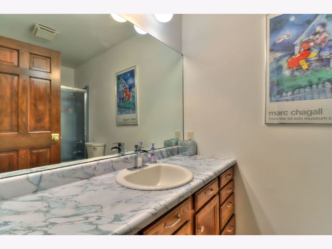
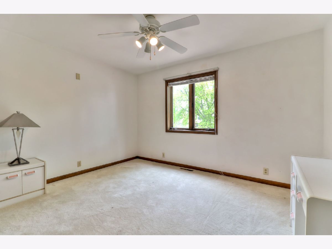
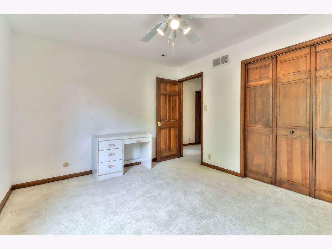
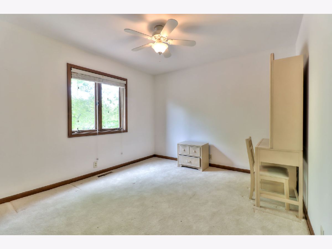
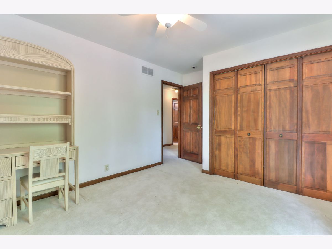
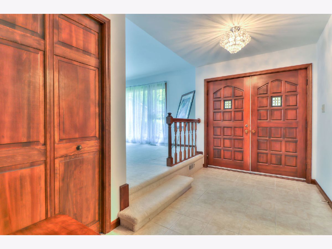
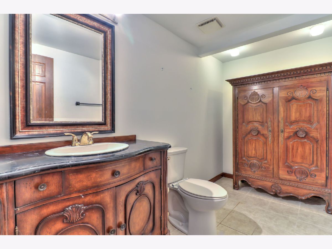
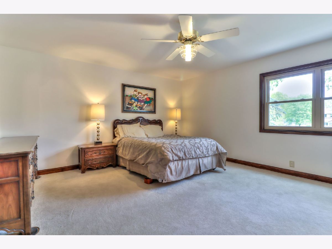
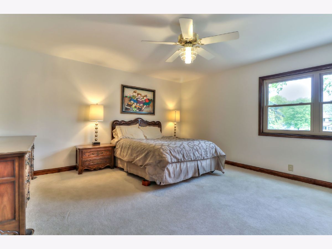
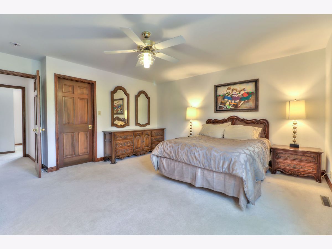
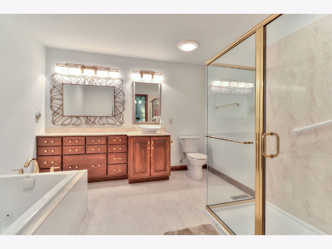
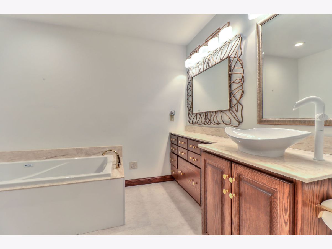
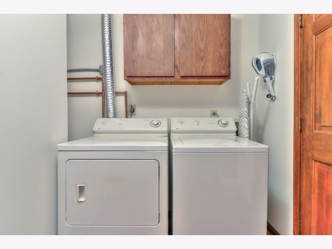
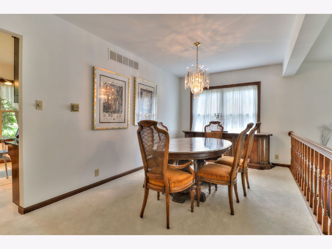
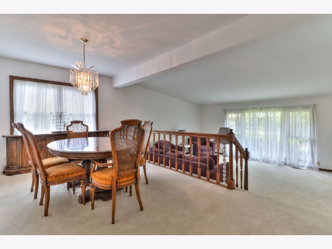
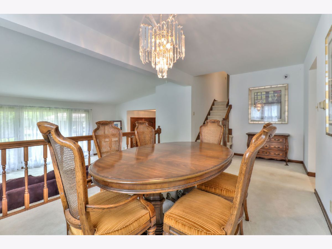
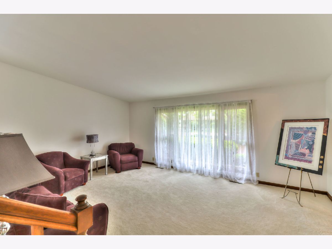
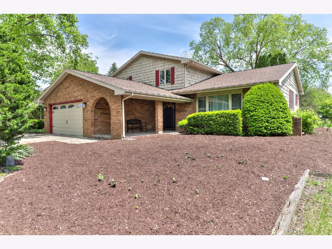
Room Specifics
Total Bedrooms: 4
Bedrooms Above Ground: 4
Bedrooms Below Ground: 0
Dimensions: —
Floor Type: Carpet
Dimensions: —
Floor Type: Carpet
Dimensions: —
Floor Type: Carpet
Full Bathrooms: 3
Bathroom Amenities: Whirlpool,Separate Shower
Bathroom in Basement: 0
Rooms: No additional rooms
Basement Description: Crawl
Other Specifics
| 2 | |
| — | |
| — | |
| Patio | |
| Cul-De-Sac,Fenced Yard | |
| 100X65X120X36.06X35 | |
| — | |
| Full | |
| Walk-In Closet(s) | |
| Range, Microwave, Dishwasher, Refrigerator, Washer, Dryer, Disposal, Range Hood | |
| Not in DB | |
| Lake, Sidewalks | |
| — | |
| — | |
| Wood Burning |
Tax History
| Year | Property Taxes |
|---|---|
| 2021 | $6,332 |
Contact Agent
Nearby Similar Homes
Nearby Sold Comparables
Contact Agent
Listing Provided By
KELLER WILLIAMS-TREC

