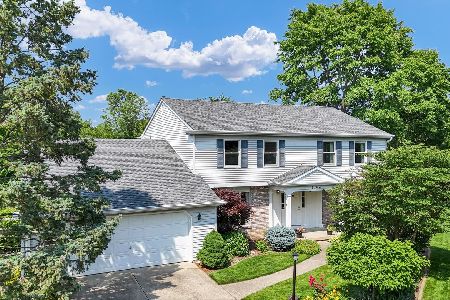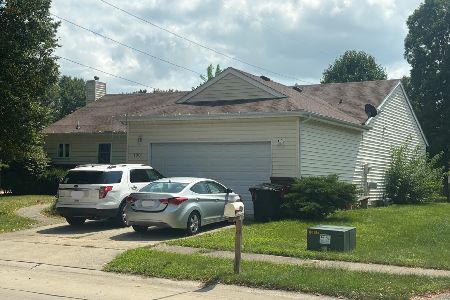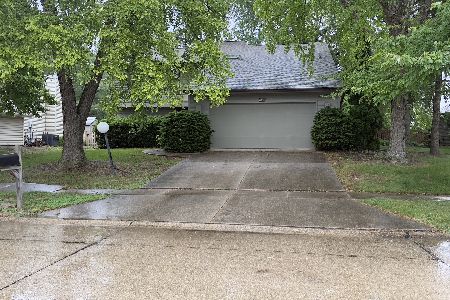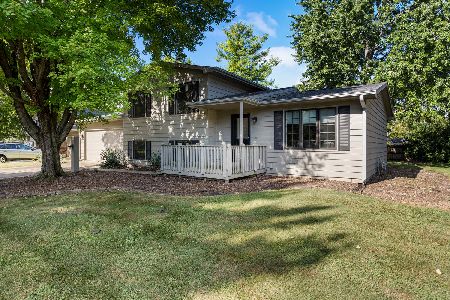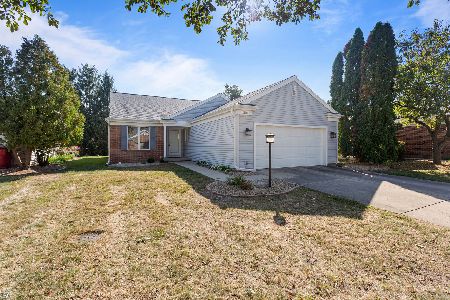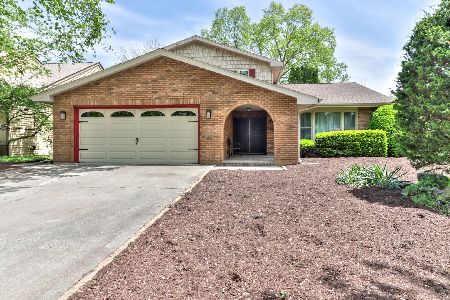2110 Georgetown Circle, Champaign, Illinois 61821
$238,000
|
Sold
|
|
| Status: | Closed |
| Sqft: | 2,432 |
| Cost/Sqft: | $98 |
| Beds: | 3 |
| Baths: | 3 |
| Year Built: | 1982 |
| Property Taxes: | $6,273 |
| Days On Market: | 2073 |
| Lot Size: | 0,15 |
Description
Some of the best lake views in the entire area! Nestled on a quiet, tree lined cul-de-sac, this soft contemporary, quality built home will not disappoint! Enjoy the panoramic views of this mature lake from the large 4-season rm & first floor office, w/walls of windows. Sit out back in the NEW covered patio w/skylights. Welcoming front entry w/fenced front porch area. Popular floor plan, open between the lg kitchen & family rm. Two living spaces, a separate living, family, sun room, plus dining & office on the main level. (convert space to a 1st floor master?) Vaulted ceilings, skylights & built ins. Generous owner has been busy updating! Brand NEW gorgeous, dark hardwood floors to contrast the light cabinets & solid surface counters. NEW upscale, stainless appliances,light fixtures, sink/faucet. Freshly painted, all NEW quality carpet. Two sets of oak/glass sliding doors to create private areas. Master w/distinguishing detail,w/ NEW garden tub/shower, walk-in closet & even a 2nd fireplace. NEW solid, white interior doors, bronze hardware, custom plantation blinds, flooring in master bath & step in tub. NEW furnace & A/C (2015) NEW double pane windows, black metal fence & garage door! Extra deep garage w/deep sink & extra built in storage. Private dock & nice sized, landscaped yard. Sought after, convenient location, Tremendous value, priced way below what the seller has invested. Hurry...Opportunity knocking!
Property Specifics
| Single Family | |
| — | |
| Contemporary | |
| 1982 | |
| None | |
| — | |
| Yes | |
| 0.15 |
| Champaign | |
| Lake Devonshire | |
| 90 / Annual | |
| Insurance,Lake Rights | |
| Public | |
| Public Sewer | |
| 10454939 | |
| 452023302015 |
Nearby Schools
| NAME: | DISTRICT: | DISTANCE: | |
|---|---|---|---|
|
Grade School
Unit 4 Of Choice |
4 | — | |
|
Middle School
Champaign/middle Call Unit 4 351 |
4 | Not in DB | |
|
High School
Central High School |
4 | Not in DB | |
Property History
| DATE: | EVENT: | PRICE: | SOURCE: |
|---|---|---|---|
| 17 Jun, 2020 | Sold | $238,000 | MRED MLS |
| 15 Apr, 2020 | Under contract | $238,000 | MRED MLS |
| 14 Feb, 2020 | Listed for sale | $238,000 | MRED MLS |
Room Specifics
Total Bedrooms: 3
Bedrooms Above Ground: 3
Bedrooms Below Ground: 0
Dimensions: —
Floor Type: Carpet
Dimensions: —
Floor Type: Carpet
Full Bathrooms: 3
Bathroom Amenities: Garden Tub
Bathroom in Basement: 0
Rooms: Heated Sun Room,Walk In Closet,Office
Basement Description: None
Other Specifics
| 2.5 | |
| Block | |
| Concrete | |
| Patio, Porch | |
| Cul-De-Sac,Fenced Yard,Lake Front,Landscaped,Water Rights,Water View,Mature Trees | |
| 65 X 100 | |
| — | |
| Full | |
| Vaulted/Cathedral Ceilings, Skylight(s), Hardwood Floors, First Floor Laundry, Walk-In Closet(s) | |
| Range, Microwave, Dishwasher, Refrigerator, Washer, Dryer, Disposal, Stainless Steel Appliance(s) | |
| Not in DB | |
| Lake, Sidewalks, Street Paved | |
| — | |
| — | |
| Gas Log |
Tax History
| Year | Property Taxes |
|---|---|
| 2020 | $6,273 |
Contact Agent
Nearby Similar Homes
Nearby Sold Comparables
Contact Agent
Listing Provided By
RE/MAX REALTY ASSOCIATES-CHA

